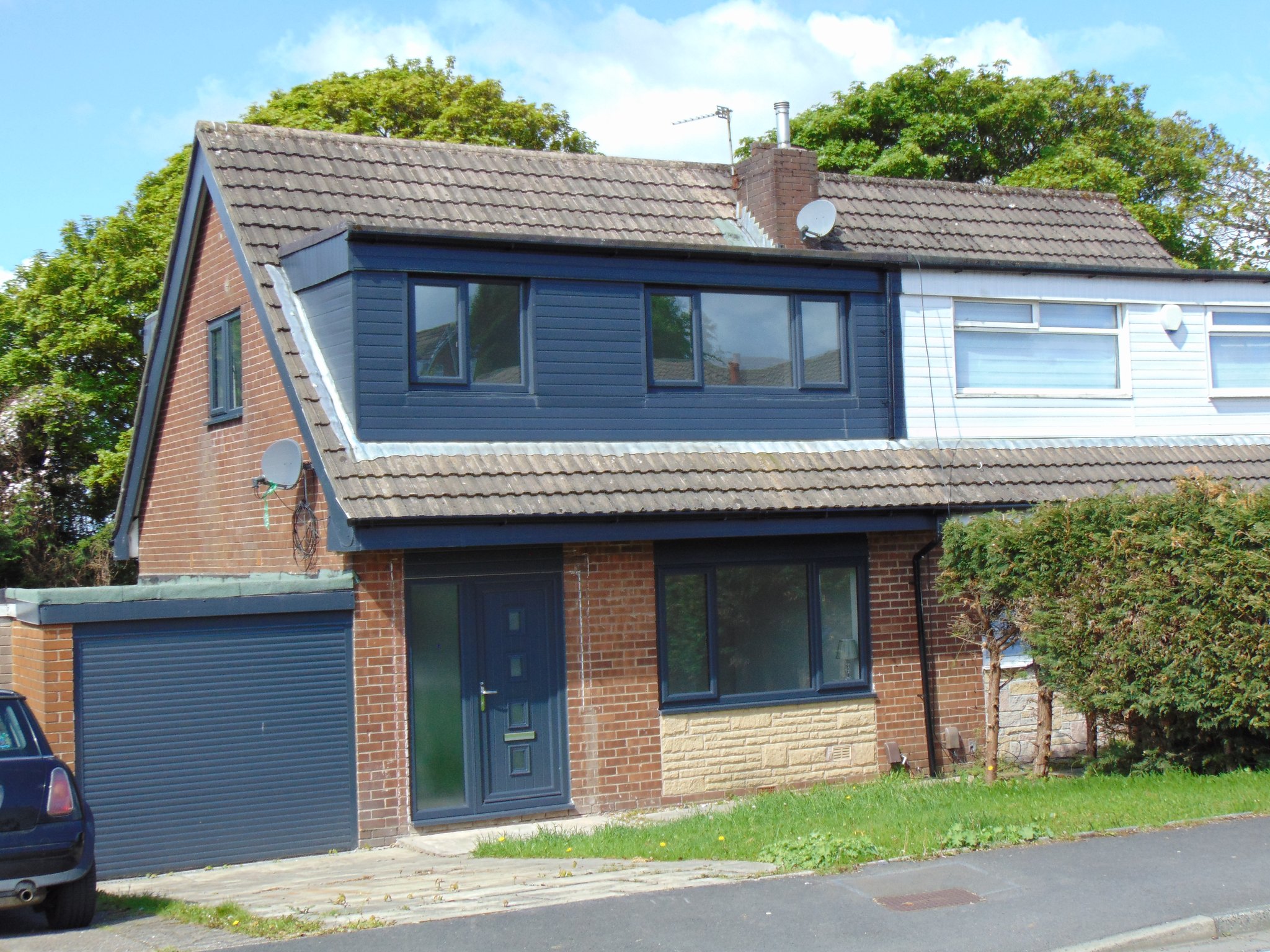Meadow Close, Burnley
£189,995

Features
- The perfect family home
- Having recently undergone a full scheme of refurbishment
- Immaculately presented throughout
- Offered for sale with no onward chain - vacant possession
- One welcoming reception room
- Eye catching modern kitchen
- Open plan dining kitchen
- Three first floor bedrooms
- Three piece bathroom suite
- Ample off road parking
- Detached Garage
- Large rear garden with decked patio immediately adjoining the rear of the property
- Early viewing is considered a must!
Full Description
Ground Floor
Sitting Room
5.47m x 3.98m (17' 11" x 13' 1") a welcoming reception room with a Upvc double glazed window to the front, radiator and staircase off leading to the first floor.
Dining Kitchen
5.47m x 2.87m (17' 11" x 9' 5") having a comprehensive range of fitted wall and base units that boast a contemporary rolled edge work and surface incorporating a one bowl sink and drainer. There is an integrated four ring gas hob and oven with cooker hood over, space for washing machine and fridge freezer. Tiling to compliment and a Upvc double glazed window to the side and rear, with door leading into the back garden. Open plan with the dining room.
First Floor
Bedroom One
3.83m x 3.38m (12' 7" x 11' 1") a large main bedroom with a Upvc double glazed window to the front and a radiator.
Bedroom Two
3.82m x 3.14m (12' 6" x 10' 4") a second double bedroom with a Upvc double glazed window to the rear and a radiator.
Bedroom Three
2.36m x 2.58m (7' 9" x 8' 6") with a Upvc double glazed window to the front and a radiator.
Family Bathroom
a modern three piece bathoom that comprises of a low level W/C, pedestal wash basin and a panelled bath with shower over. Tiled to compliment and a radiator.
Outside
Garden
to the rear is a large back garden with decked patio immediately adjoining the rear of the property and then having a lower lawn ideal for catching the afternoon sun.
the front of the property is mainly used for parking and leads to the garage. Laid lawn.
Garage
being 'tandem' in length having a remote controlled up and over to the front, and a Upvc door to the rear.