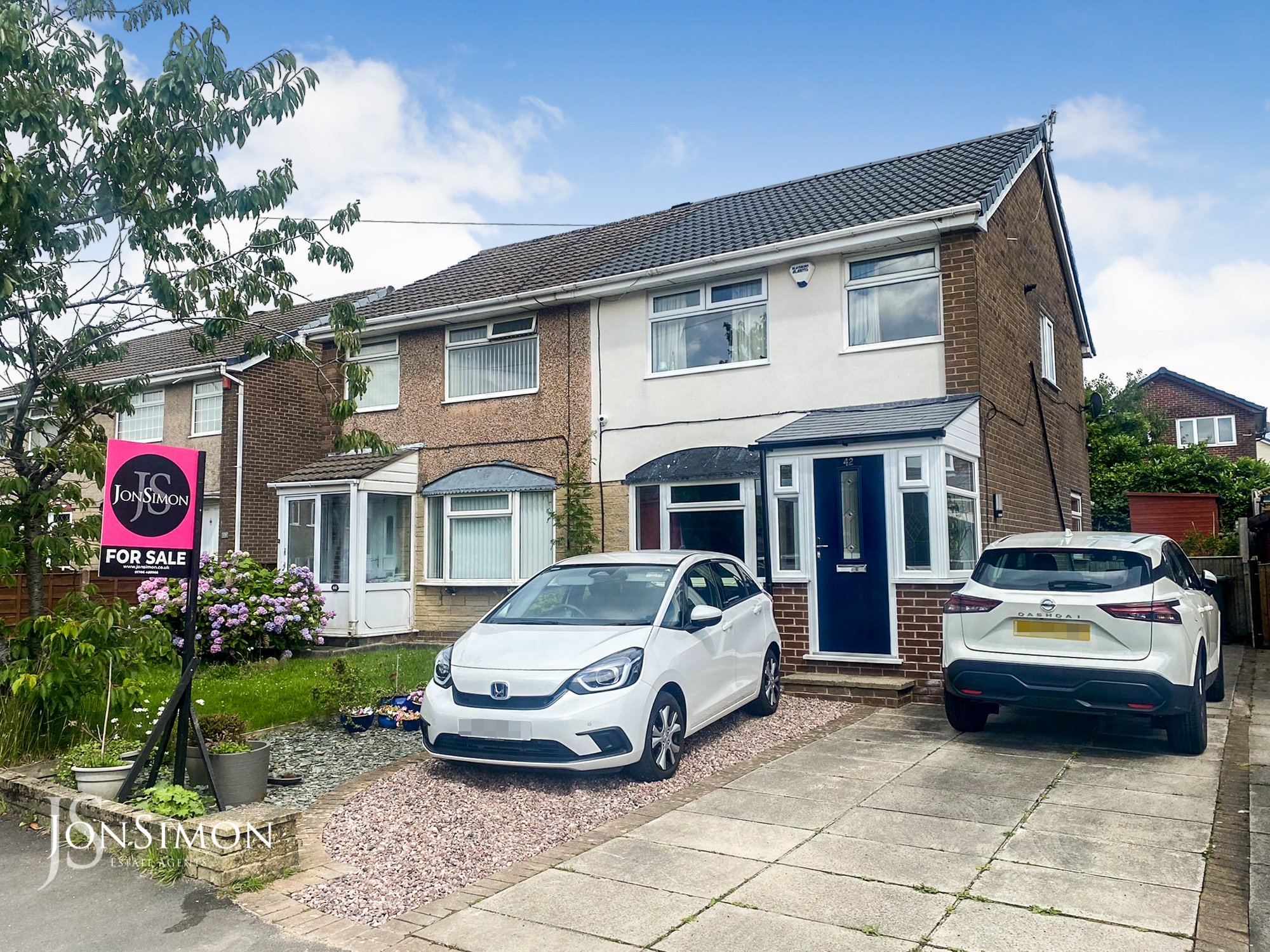Mercer Crescent, Rossendale
£249,995

Features
- An Immaculate, Three Bedroom Family Home
- Spacious bright lounge with feature fireplace
- Open Plan Modern Dining Kitchen
- Entrance porch & Inner hallway
- Bright Conservatory
- Wonderful Views
- Well Maintained Front And Rear Gardens
- Driveway for ample off road parking to the front & side
- Sought After Location, Close To Local Schools
- EPC Rating - D
- Freehold Property
- Viewing highly recommended and is strictly by appointment only
Full Description
Ground Floor
Front Porch
Composite double glazed front door and windows.
Hallway
Inner hallway with tiled flooring and stairs to the first floor.
Lounge
4.14 x 3.82 (13'6" x 12'6") - Contemporary fireplace and UPVC double glazed bay window to the front.
Dining Kitchen
4.78 x 3.16 (15'8" x 10'4") - Modern fitted wall and base units, integrated gas hob, oven and extractor, tiled elevations, access into the conservatory, UPVC double glazed window to the side.
Conservatory
4.09m x 2.64m (13' 5" x 8' 8") UPVC double glazed windows and French patio doors.
First Floor
Landing
UPVC double glazed side window and loft access.
Bed room One
4.06 x 2.56 (13'3" x 8'4") - Fitted wardrobes, UPVC double glazed window to the front.
Bedroom Two
2.83 x 2.8 (9'3" x 9'2") - Built in cupboards, UPVC double glazed window to the rear.
Bedroom Three
2.93 x 2.12 max (9'7" x 6'11" max) - Boiler cupboard, UPVC double glazed window to the front.
Family Bathroom
Briefly comprising, modern wc, wash hand basin and panel bath with shower over, tiled elevations, heated towel rail, UPVC double glazed widow to the rear.
Outside
Gardens & Parking
Outside there is a parking forecourt and side driveway and there are enclosed well maintenance rear gardens with raised patio and flower beds.