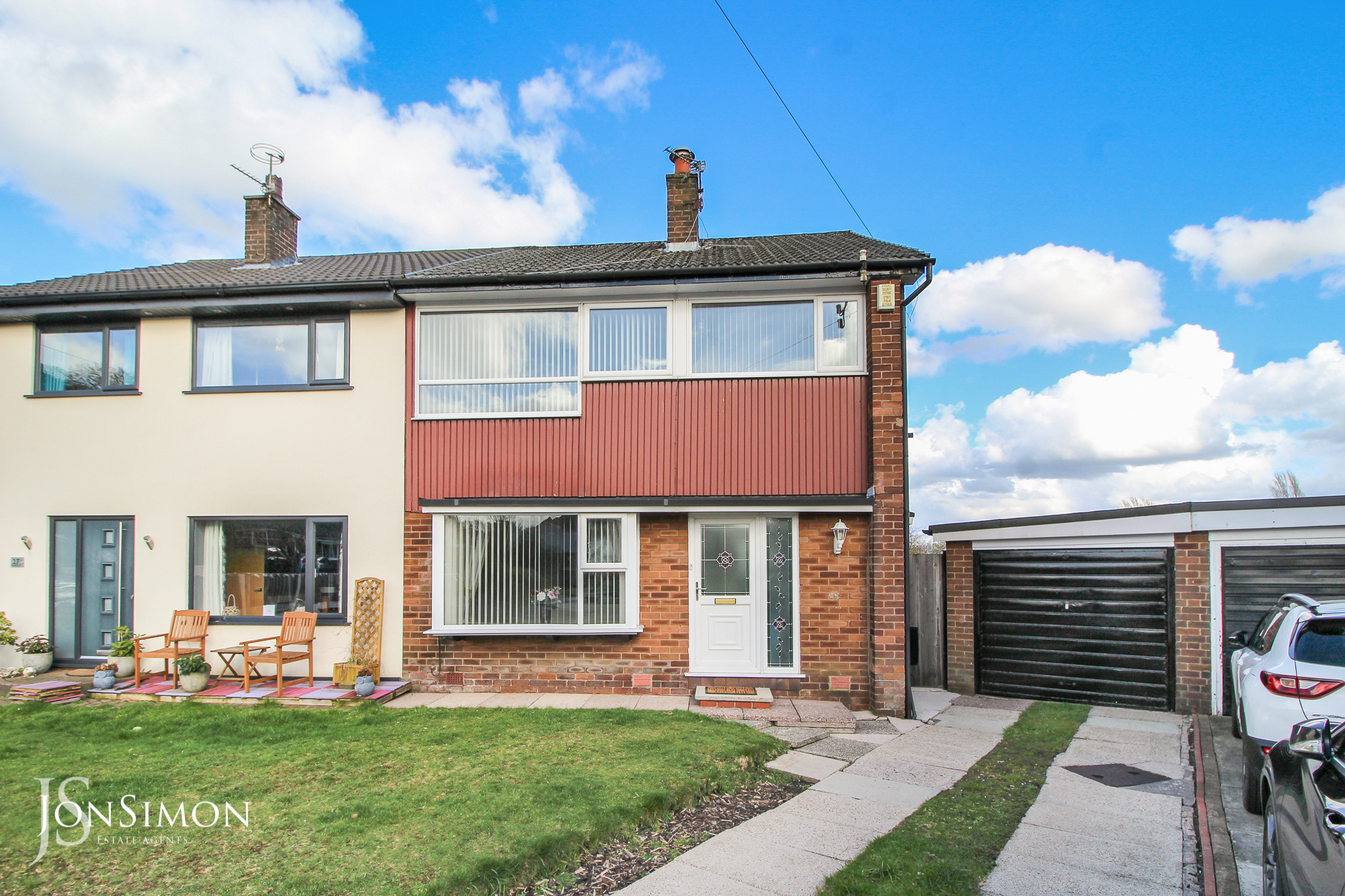Minden Close, Bury
£275,000

Features
- A lovingly cared for and well presented, four bedroom semi detached family home
- Set in a desirable cul-de-sac with open views to the rear
- Entrance hallway & reception WC
- Spacious lounge & Separate dining room
- Fitted breakfast kitchen & three piece white shower room
- Lawn gardens & Patio areas
- Detached garage with large driveway for ample off road parking
- Situated for all local amenities and great schools
- Sold with no onward chain
- EPC Rating - D
- Viewing highly recommended and is strictly by appointment only
Full Description
Ground Floor
Entrance Hallway
uPVC double glazed entrance door, built in storage cupboard.
Reception/WC
uPVC double glazed window, wc, wall mounted gas central heating boiler.
Lounge
16' 7" x 11' 3" (5.05m x 3.43m) uPVC double glazed windows, living flame coal gas fire with stone surround.
Dining Room
11' 8" x 11' 4" (3.56m x 3.45m) uPVC double glazed window with views onto rear garden, staircase to first floor.
Breakfast Kitchen
18' 7" x 8' 1" (5.66m x 2.46m) uPVC double glazed window and 2 entrance doors, range of fitted wall and base units with coordinating worktops, inset sink unit, electric oven, grill and hob with extractor, plumbing for washing machine, built in storage cupboard.
First Floor
Landing
Loft access.
Bedroom One
14' 7" x 11' 3" (4.45m x 3.43m) uPVC double glazed window, built in storage cupboard.
Bedroom Two
10' 11" x 8' 3" (3.33m x 2.51m) uPVC double glazed window with complementary open views and storage cupboard.
Bedroom Three
10' 3" x 8' 3" (3.12m x 2.51m) uPVC double glazed window.
Bedroom Four
8' 3" x 8' 0" (2.51m x 2.44m) uPVC double glazed window with complementary open views.
Shower Room
uPVC double glazed window, white three piece suite comprising walk in shower, hand wash basin and wc, ceramic tiled walls.
Outside
Garage
A detached garage with electric up and over door, power and lighting.
Gardens & Parking
Spacious paved driveway with parking for multiple vehicles.
Lawn front garden with side gate access leading to fully enclosed lawn rear garden with spacious paved patio area.