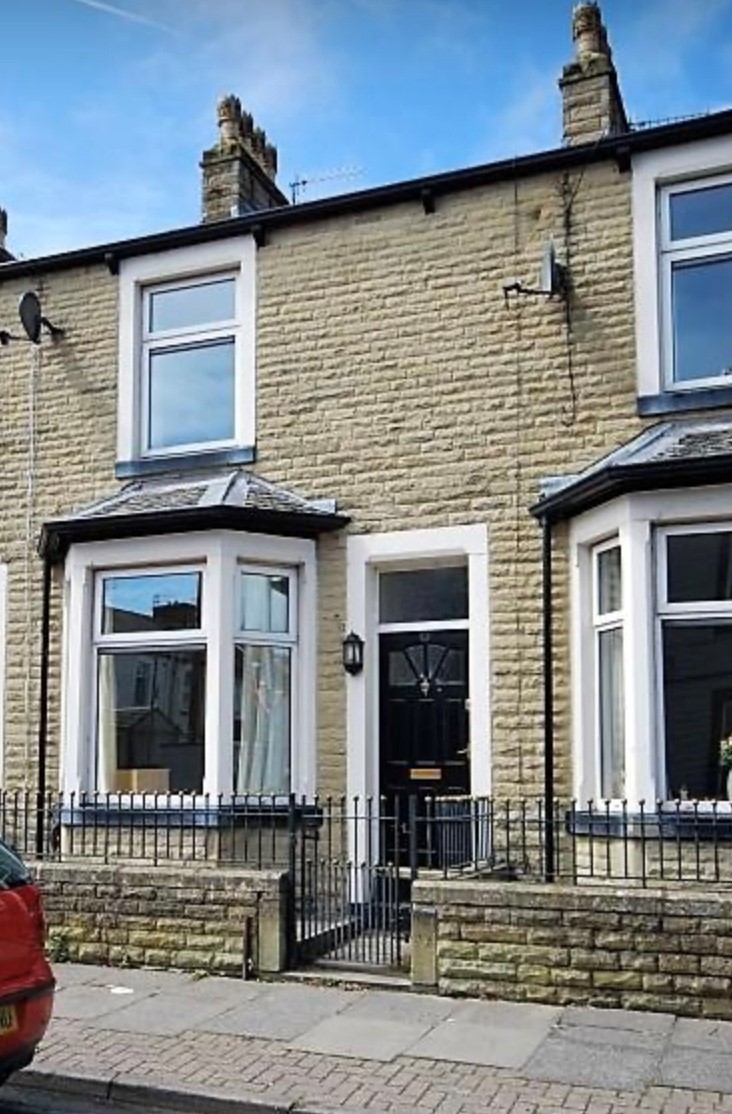Mitella Street, Burnley
£750 pcm

Features
- Substantial bay fronted mid terrace house
- Forecourt fronted and yard at the rear
- Currently offering: living room and fitted kitchen
- Modern three piece bathroom suite
- Three bedrooms to the first floor
- Upvc double glazing
- Gas central heating - run from a combination boiler
- Convenient level position
- Recently decorated throughout
- Close to Turf Moor football ground and the local park
- Council tax - Band A
- Deposit - £750
- Early viewing considered a must!
Full Description
Mitella Street, Burnley
Ground Floor
Living Room
15' x 14' (4.57m x 4.27m) into the bay. Having feature fireplace with coal effect electric fire, Upvc double glazed bay window and radiator.
Sitting Room
13' 2" x 10' 4" (4.02m x 3.15m) having Upvc double glazed bay window and radiator.
Kitchen
13' 2" x 6' (4.02m x 1.83m) having modern units with chrome fittings comprising of stainless steel sink, fitted base units, matching wall cupboards, wall tiling above the working surfaces, 2 Upvc double glazed windows, radiator and door leading to outside. Appliances include integrated gas cooking hob and oven with extractor hood over, fridge/freezer. Recessed ceiling spotlights, wall mounted gas fired combination boiler.
First Floor
Bedroom (Front)
14' x 10' 9" (4.27m x 3.28m) with Upvc double glazed window and radiator.
Bedroom (Centre)
8' 8" x 8' (2.64m x 2.44m) having 'velux' roof light, fitted wardrobe and radiator.
Bedoom (Rear)
8' 6" x 7' (2.59m x 2.13m)plus doorway recess. Having Upvc double glazed window and radiator.
Bathroom
having three piece modern white suite with chrome fittings comprising of bath with shower over, pedestal wash basin and low suite W/C, partly tiled walls, Upvc double glazed window and chrome radiator/towel rail.
Outside
Outside
Forecourt with iron railings and gate, flagged yard at the rear.