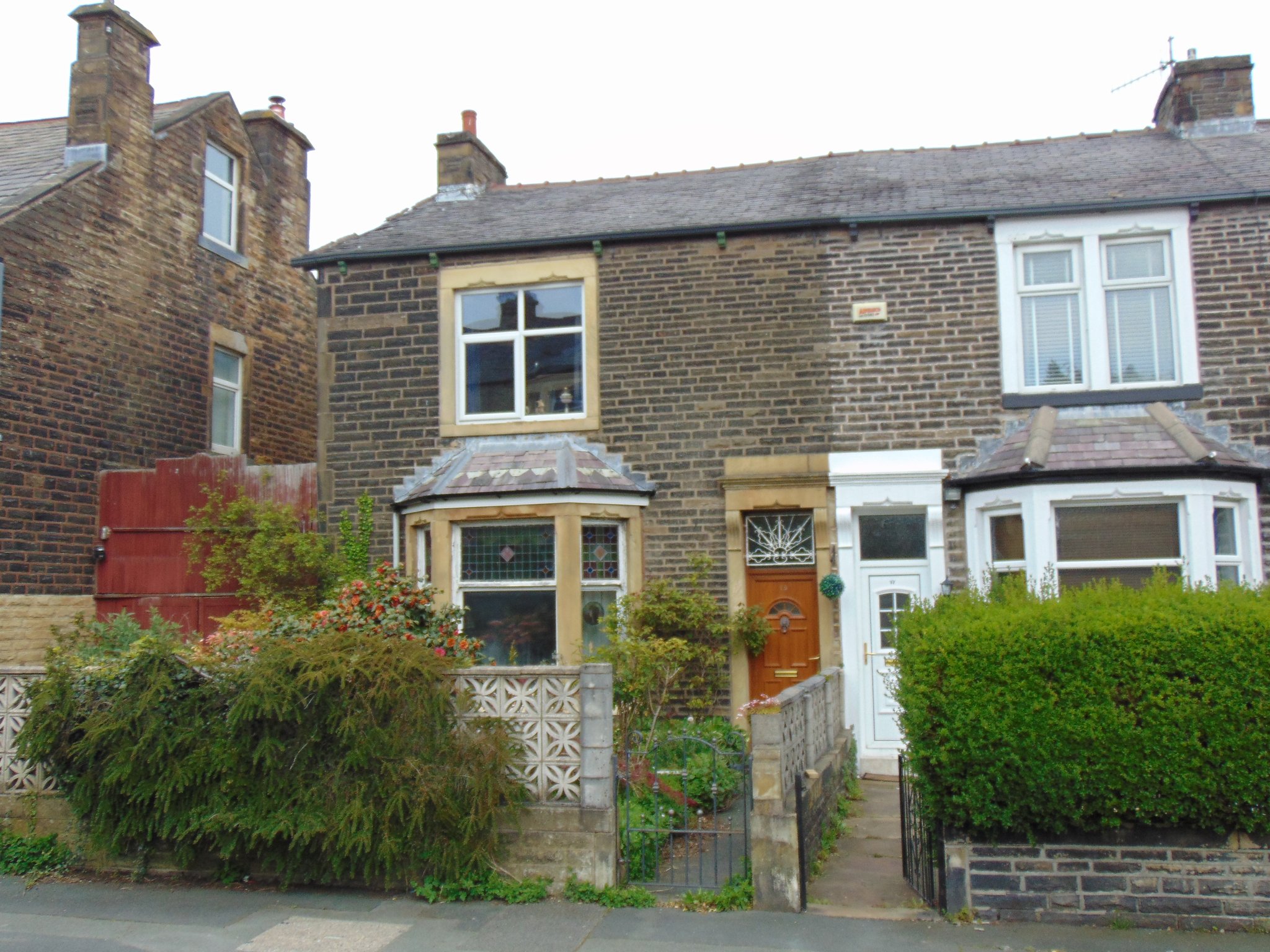Montague Road, Burnley
£115,000

Features
- Offered for sale with no onward chain - vacant possession
- Sizeable end of terrace property
- Found just a stones throw from Burnley town centre
- Sizeable accommodation on offer
- Two large reception rooms
- Open plan 'breakfast' kitchen
- Three double bedrooms to the first floor
- Modern three piece bathroom suite
- Loft conversion that could be used as a fourth bedroom
- Early viewing is a must!
Full Description
Ground Floor
Entrance Vestibule
with wooden door leading through to:
Entrance Hallway
with staircase off leading to the first floor, and access to all ground floors
Sitting Room
3.99m x 3.56m (13' 1" x 11' 8") with an eye catching bay window to the front, feature gas fire having complimentary surround and picture rail. Radiator to the front.
Dining Room
4.7m x 3.1m (15' 5" x 10' 2") having a window to the rear, feature fireplace with wooden surround, and radiator.
Breakfast Kitchen
4.8m x 2.62m (15' 9" x 8' 7") a range of fitted wall and base units having a rolled edge working surface that incorporates a one bowl sink and drainer. Tiled to compliment and having a window to the rear overlooking the back yard/garden. Ample dining space and door leading to outside.
First Floor
Bedroom One
5.03m x 4.11m (16' 6" x 13' 6") a large main bedroom with window to the front, radiator and offering ample space.
Bedroom Two
4.75m x 3.10m (15' 7" x 10' 2") a second double bedroom having a window to the rear and a radiator.
Bedroom Three
4.27m x 2.64m (14' 0" x 8' 8") a third double bedroom having a window to the rear and a radiator.
Bathroom
a fully fitted three piece suite comprising of a low level W/C, inbuilt wash basin with storage below and a panelled bath. Tiled to compliment, and a window to the side.
Second Floor
Loft Room
currently used as additional storage and being accessed via a return staircase off the landing.
Outside
Yard/Garden
currently overgrown but offering any willing purchaser outside space to develop.