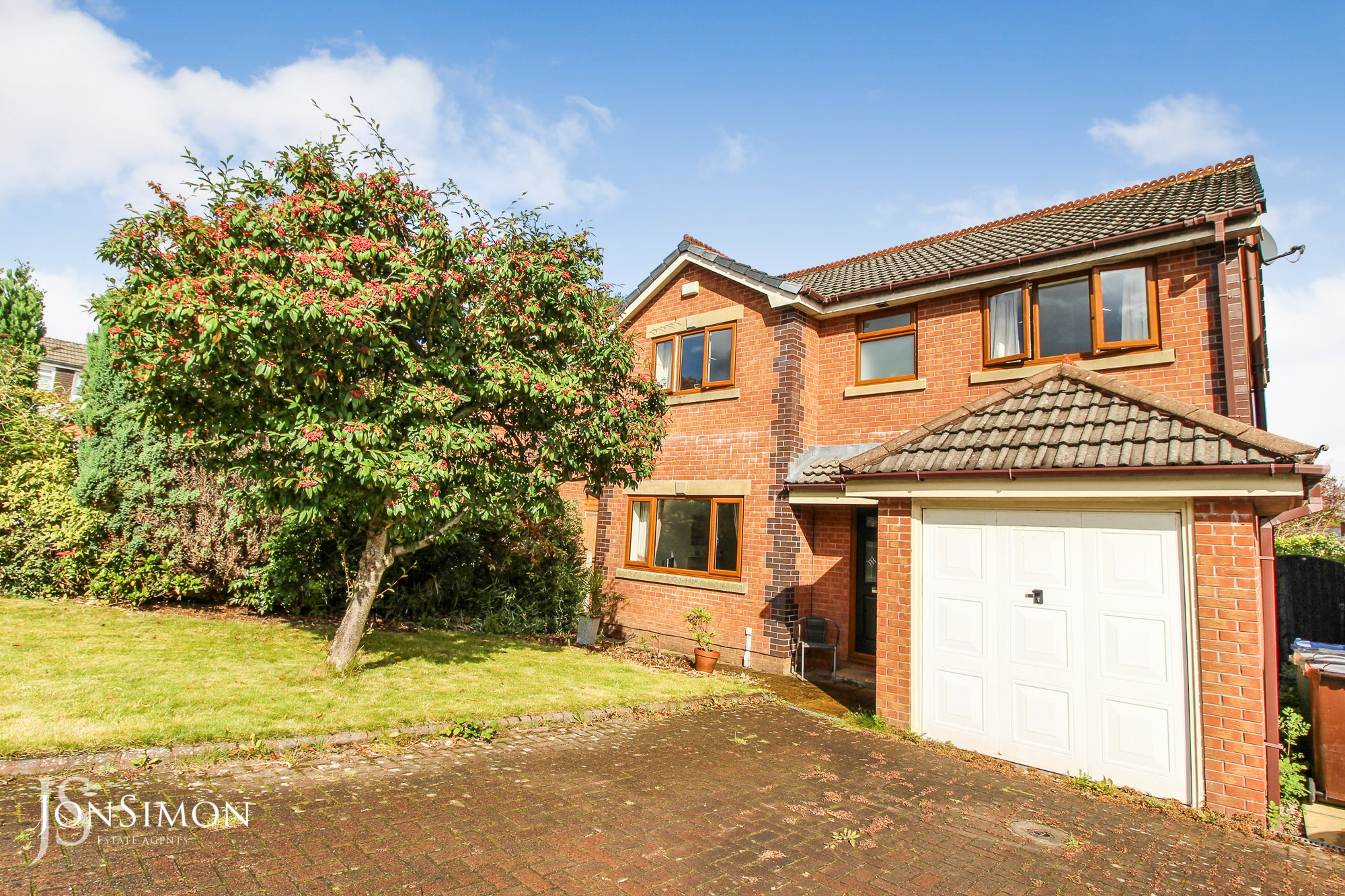Moorside View, Bury
£330,000

Features
- An executive four bedroom detached family home
- Entrance hallway & Guest WC
- Spacious Lounge & Dining room
- Modern fully fitted dining kitchen with appliances
- Modern en-suite shower room & Family bathroom
- Four good sized bedrooms
- Single garage with block paved driveway for several cars
- Well maintained front and rear gardens with flagged patio area
- Delightful location in a quiet cul-de-sac
- Situated on one of the most popular residential positions with-in Tottington Village
- Viewing is highly recommended as interest is due to be high
Full Description
Ground Floor
Entrance Hallway
Under stairs storage, radiator, ceiling light point, composite door to the front aspect, stairs to the first floor landing and alarm system.
Guest WC
Comprising; wash hand basin, low level wc, part tiled walls, double glazed window to the side aspect and ceiling light point.
Lounge
Radiator, double glazed window to the front aspect, ceiling light point, coved ceiling, a gas fireplace with marble surround, double doors leading into the dining room, TV point and telephone point.
Dining Room
Radiator, ceiling light point and a double glazed window to the rear aspect.
Dining Kitchen
Fitted range of wall and base units, complementary work surfaces, integrated dishwasher, washing machine, fridge/freezer, over head extractor hood, gas hob, electric oven, one and a half bowl sink unit and drainer, radiator, Karndean flooring, two ceiling light points, double glazed window to the rear aspect, part tiled splash-backs and double French doors opening on to the rear garden.
First Floor
Landing
Ceiling light point, access to all bedrooms and bathroom.
Bedroom One
Radiator, double glazed window to the front aspect, ceiling light point, coved ceiling, telephone point and loft access.
En-Suite Shower Room
A modern three piece suite in white briefly comprising; walk-in shower cubicle with shower over, wash hand basin, low level wc, double glazed window to the front aspect, tiled walls and ceiling light point.
Bedroom Two
Radiator, double glazed window to the front aspect and ceiling light point.
Bedroom Three
Radiator, double glazed window to the rear aspect with views to the moors in the distance, telephone point and a ceiling light point.
Bedroom Four
Radiator, double glazed window to the rear aspect views to the moors in the distance and a ceiling light point.
Family Bathroom
A stunning three piece suite in white briefly comprising; panelled bath with shower over, wash hand basin, low level wc, double glazed window to the rear aspect, tiled walls, ceiling spot lights and chrome radiator.
Outside
Garage
Electric up and over door, power and lighting and houses the gas combination boiler which is wall mounted.
Gardens
Front: Well maintained garden to the front with a paved driveway with parking for two cars giving access to the garage.
Rear: Enclosed mainly laid to lawn gardens, trees, shrubs, fenced surround, flower beds, cherry, plum and pear trees, outside tap to the side aspect and gated access to both sides of the property, the back garden has open feeling and is not overlooked to the back or sides of the property.