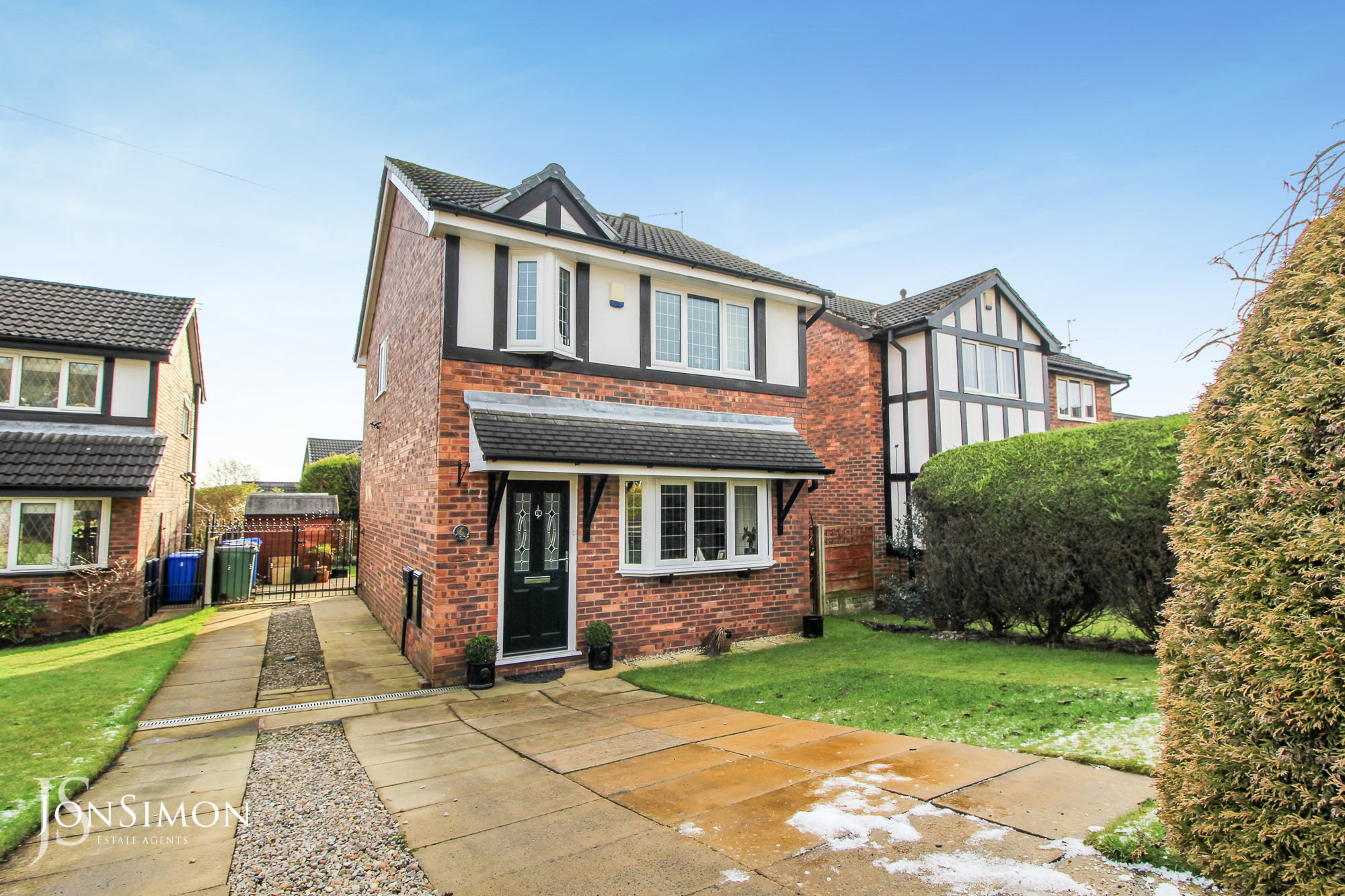Moray Close, Bury
£330,000

Features
- A simply stunning three bedroom detached family home
- Spacious Lounge with feature fireplace
- Stunning bespoke dining kitchen with appliances
- Entrance hallway & Conservatory extension
- Fully double glazed & gas central heating
- Designer "Villeroy and Boch" bathroom suite
- Private landscaped gardens to front and rear with patio area
- Situated on a quiet close on a small modern estate
- Flagged driveway for ample off road parking to the front
- EPC Rating - D
- Viewing highly recommended and is strictly by appointment only
Full Description
Ground Floor
Entrance Hallway
Staircase, radiator and composite double glazed front door.
Lounge
uPVC double glazed bay fronted window, electric remote controlled flame effect fire with Limestone surround, TV pint, radiator and ceiling point.
Dining Kitchen
A stunning contemporary fitted kitchen with a range of wall and base units with complimentary worksurface, four ring gas hob with extractor unit above, single bowl sink unit with drainer, integrated dishwasher, single electric oven and microwave, plumbed for American style fridge/freezer and washing machine, part tiled walls, under unit lighting, LED floor lighting, feature glass cabinet with LED lighting, radiator, storage cupboard under the stairs, ceiling spotlights, two UPVC double glazed windows and double glazed composite rock interior door.
Conservatory
Double glazed conservatory with tiled floor, French doors to patio and garden.
First Floor
Landing
Cylinder cupboard, loft access with pull down ladder, ceiling point and uPVC double glazed side window.
Bedroom One
uPVC double glazed front window, fitted wardrobes, radiator and ceiling point.
Bedroom Two
uPVC double glazed rear window, fitted wardrobes, radiator and ceiling point.
Bedroom Three
uPVC double glazed front window, radiator and ceiling point.
Family Bathroom
A superb three-piece designer white suite comprising of a tiled bath Villeroy and Boch bath with shower above glass, shower screen, low-level WC, wash hand basin with storage drawers underneath, towel radiator, electric wall mounted mirror, fully tiled walls and flooring, LED floor lighting, extractor fan, ceiling spotlights and UPVC double glazed window.
Outside
Gardens & Driveway
Parking - Paved driveway/hardstanding to front for two cars.
Gardens - Attractive, well established mature gardens, wooden shed, mainly laid to lawn with generously stocked borders to front and rear.