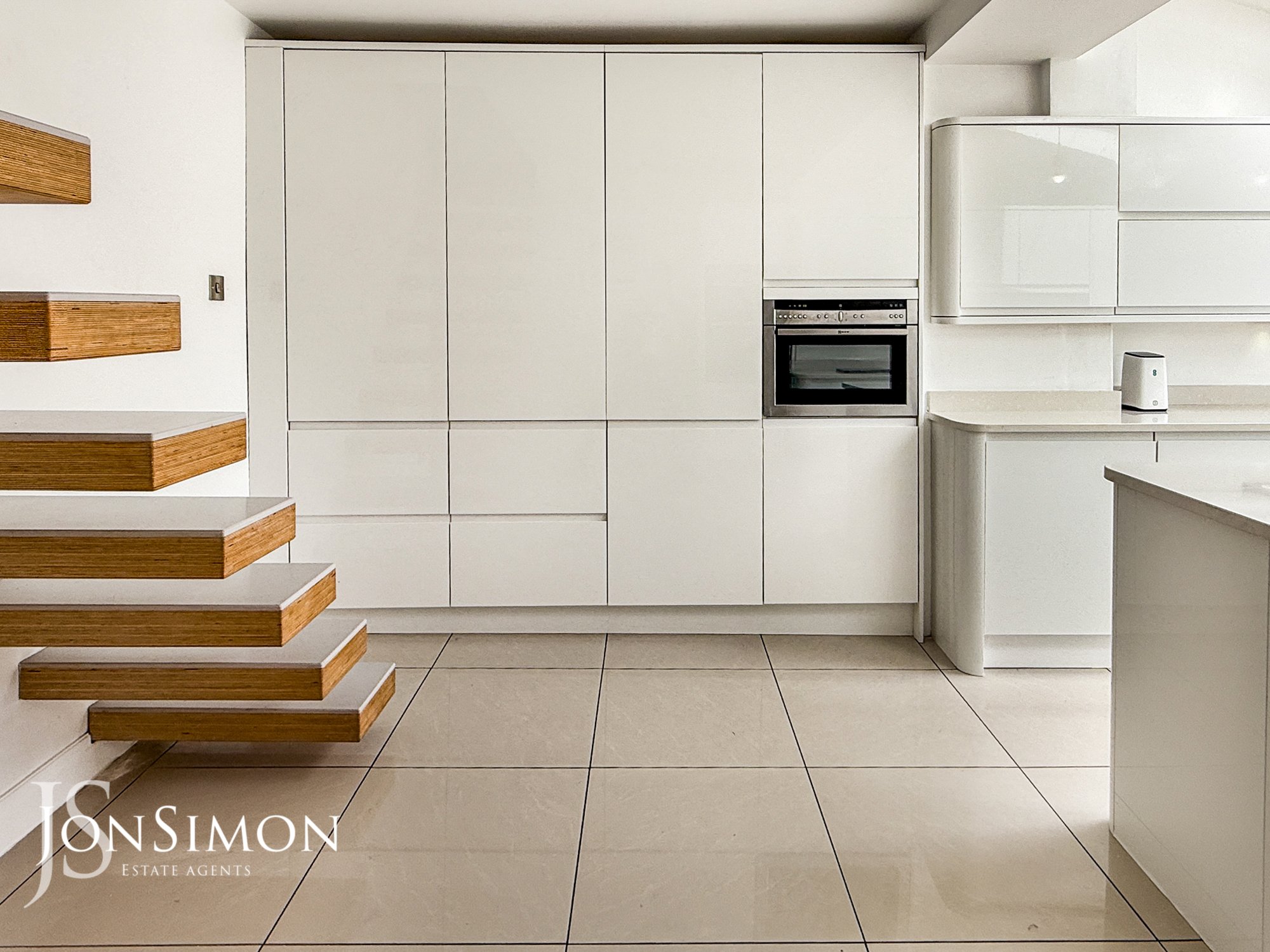Mount Pleasant, Bury
£285,000

Features
- STUNNING STONE COTTAGE WITH TWO BEDROOMS PLUS LOFT ROOM
- REAR GARDEN WITH DECKED PATIO WITH HOT TUB
- PANORAMIC VIEWS OVER FARMLAND & WOODLANDS
- SPACIOUS LOUNGE WITH FEATURE LOG BURNING STOVE
- BEAUITFUL EXTENDED FITTED DINING KITCHEN WITH BI-FOLDING DOORS
- UNDERFLOOR HEATING TO THE KITCHEN
- STUNNING THREE PIECE BATHROOM
- QUIET VILLAGE LOCATION - OVERLOOKING VILLAGE GREEN
- GRADE II LISTED PROPERTY
- SOLD WITH NO ONWARD CHAIN
- FULLY DOUBLE GLAZED & GAS CENTRAL HEATING
- VIEWING IS HIGHLY RECOMMENDED & STRICTLY BY APPOINTMENT ONLY
Full Description
Ground Floor
Lounge
4.36m x 4.08m (14'3" x 13'4") - Double glazed window to the front overlooking the village green, sold fuel fire set in original exposed stone surround, beamed ceiling and wall lights.
Open Plan Dining Kitchen
5.75m x 4.36m (18'10" x 14'3") - Stunning kitchen with bi-folding doors opening onto the garden, selection of high gloss wall & base units with quartz work surfaces & splash back to complement, central island with pendant lighting over,, integrated fridge/freezer, dishwasher, washing machine, microwave, electric oven & hob, stainless steel sink & drainer with instant hot water tap, under floor heating, down lighting, two skylights and and floating staircase to the first floor.
First Floor
Landing
Down lighting and loft access with pull down ladder to access the loft room.
Bedroom One
4.30m x 3.01m (14'1" x 9'10") - Double glazed window to the front, fitted wardrobes, ceiling light point and radiator.
Bedroom Two
2.65m x 1.75m (8'8" x 5'8") - Double glazed window to the rear, built in storage, ceiling light point and radiator.
Family Bathroom
3.78m x 1.35m (12'4" x 4'5") - Double glazed frosted window to the rear, contemporary three piece white suite with exposed original stone wall and comprises of; Low level w.c, wall mounted had wash basin set in vanity unit and panel bath with power shower over, down lighting and heated towel rail and down lighting.
Second Floor
Loft Room
(Restricted headroom and accessed by pull down ladder) double glazed skylight to the rear, television point and ceiling light point.
Outside
Gardens
To the rear of the property is porcelain patio, artificial lawn, decked patio with sunken hot tub under a pergola and glass balustrade with with views over local countryside and woodlands.