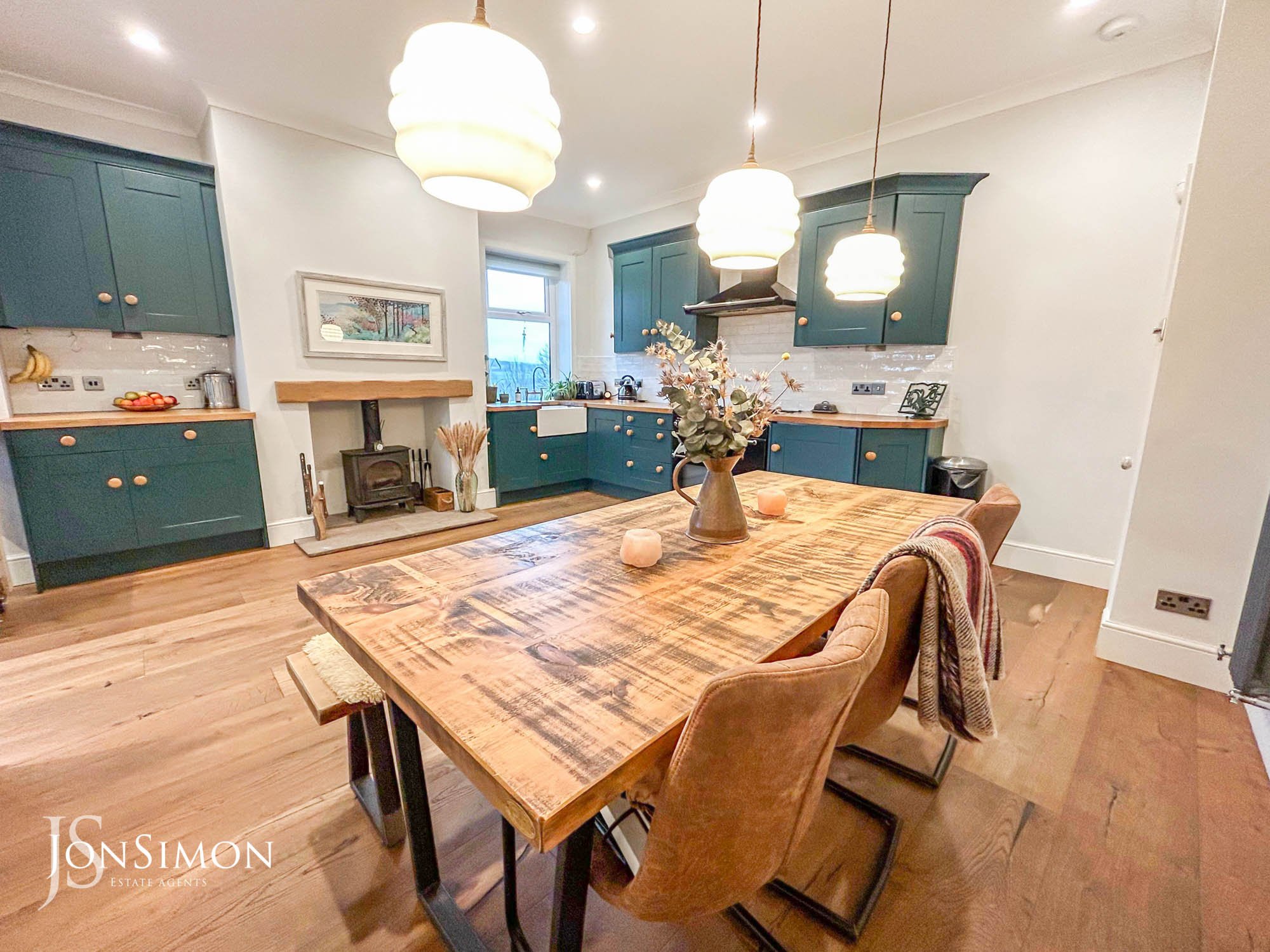Mount Street, Bury
£425,000

Features
- AN EXQUISITE SUBSTANTIALLY RENOVATED FOUR BEDROOM STONE PROPERTY
- FANTASTIC LIVING ROOM WITH FEATURE FIREPLACE
- AWE INSPIRING VIEWS OVER THE LOCAL COUNTRYSIDE, WELL LANDSCAPED & TENDERED GARDENS
- ENTERTAINERS DREAM OPEN PLAN LIVING/DINING/FAMILY ROOM
- HIGHLY REGARDED & SOUGHT-AFTER VILLAGE OF RAMSBOTTOM LOCATION
- STYLISH GUEST WC & FAMILY BATHROOM
- QUALITY FIXTURES & FITTINGS THROUGHOUT
- OFF ROAD PARKING FOR SEVERAL CARS
- CELLAR & UTILITY ROOM WITH EXPOSED STONE WALL
- EPC Rating - D
- MUST BE VIEWED
Full Description
Ground Floor
Entrance Hallway
UPVC double glazed front door, radiator, ceiling coving, alarm pad, and stairs leading to the first floor landing.
Lounge
UPVC double glazed front and side window, radiator, modern log burning stove and fireplace, radiator, ceiling coving, solid wood flooring and ceiling point.
Dining Kitchen
A modern fully fitted kitchen with a range of wall and base units, complementary worksurface, Belfast sink unit with drainer, part tiled walls, electric range cooker with five ring gas hob, extractor unit above, log burning stove, solid, wood flooring, radiator, ceiling coving, ceiling spot lights and UPVC double glazed side window.
Sitting Room
Aluminium bi-folding patio doors, aluminium bi-folding double glazed side window, solid wood flooring, wall lights, Velux windows, ceiling spotlights and under floor heating.
Utility Room
Matching fitted cupboards housing the plumbing for the washing machine and dryer, large storage area and access to the cellar, tiled flooring, ceiling spotlights, exposed stone, Velux window and double glazed back door.
Guest WC
Modern two piece white suite comprising a low-level WC, wash hand basin with storage cupboards underneath, radiator, wall lights, tiled flooring, extractor unit, ceiling spotlights, and Velux window.
Lower Ground Floor
Cellar
Stone flooring, combi boiler, ceiling point, alarm pad and side door.
First Floor
Landing
Wall lights, ceiling points, storage cupboard and stairs leading to the top floor landing.
Bedroom One
UPVC double glazed rear window, fitted wardrobes, radiator, solid wood flooring, cast iron fireplace, ceiling coving and ceiling point.
Bedroom Two
UPVC double glazed front window, radiator, solid wood flooring, ceiling covering and ceiling point.
Bedroom Three
UPVC double glazed front window, radiator, solid wood flooring, ceiling coving and ceiling point.
Family Bathroom
A four piece white bathroom suite comprising of a freestanding rolltop bath with mixer tap and shower head, walk-in shower unit, low level WC, wash hand basin, radiator, tiled flooring, ceiling, spotlights, electric under floor heating, wood shutters and UPVC double side window.
Second Floor
Landing
Two UPVC double glazed side windows and storage cupboards.
Bedroom Four
Two UPVC double glazed windows and Velux window, radiator, storage into the eves, solid wood flooring and ceiling spotlights.
Outside
Gardens
Front: Stone pathway way leading down to a two tiered garden with lawn areas, well maintained borders and shrubs.
Rear: Enclosed rear yard with stone steps down to access to service road for bin collection.
The vendor has informed us that there is a the communal green which all local residents can enjoy.