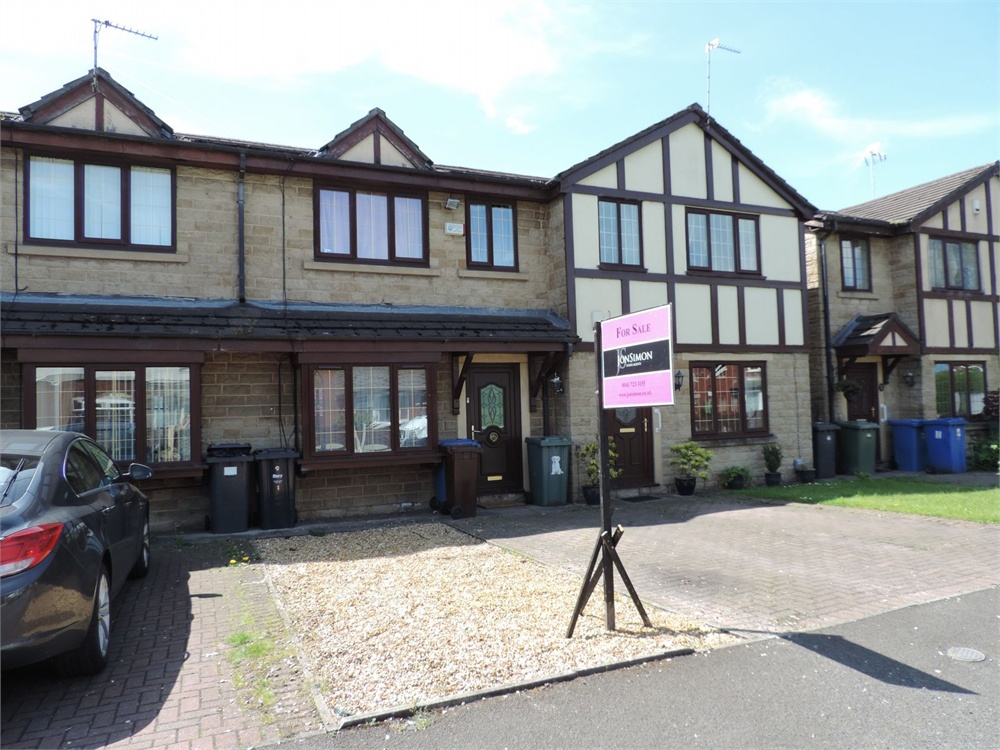North Street, Radcliffe, Manchester
£950 pcm

Full Description
Ground Floor
Entrance Vestibule
Wood floor, stairs leading to the first floor landing.
Lounge
15' 3" x 14' 1" (4.64m x 4.30m) Front UPVC facing bay window, power points, television point, laminate wood flooring, radiator, access through to:
Dining Area
9' 4" x 8' 5" (2.84m x 2.56m) UPVC patio doors leading out onto the rear enclosed garden, wall mounted radiator, power points, television point, access through to:
Kitchen
8' 7" x 6' 2" (2.62m x 1.88m) Rear facing UPVC double glazed window, a modern range of White high gloss fitted wall and base units with complimentary moulded work surfaces incorporating a single drainer sink unit, integrated oven, hob with extractor canopy over, splash back tiling to compliment.
First Floor
Bedroom One
12' 6" x 9' 5" (3.80m x 2.87m) Rear facing UPVC double glazed window, power points, radiator, television point.
Bedroom Two
10' 5" x 9' 9" (3.17m x 2.96m) Front facing UPVC double glazed window, radiator, power points.
Bedroom Three
8' x 6' 7" (2.45m x 2.00m) Front facing UPVC double glazed window, power points.
Bathroom
6' 8" x 5' 9" (2.03m x 1.75m) Rear facing UPVC double glazed window with frosted glass design, a three piece White suite comprising of low level WC, pedestal wash hand basin, panelled bath with electric shower fitment over, splash back tiling to compliment, radiator.
Outside
Garden
FRONT - Driveway providing off road parking.
REAR - Paved patio area leading onto a low maintenance astro turf garden, garden shed.