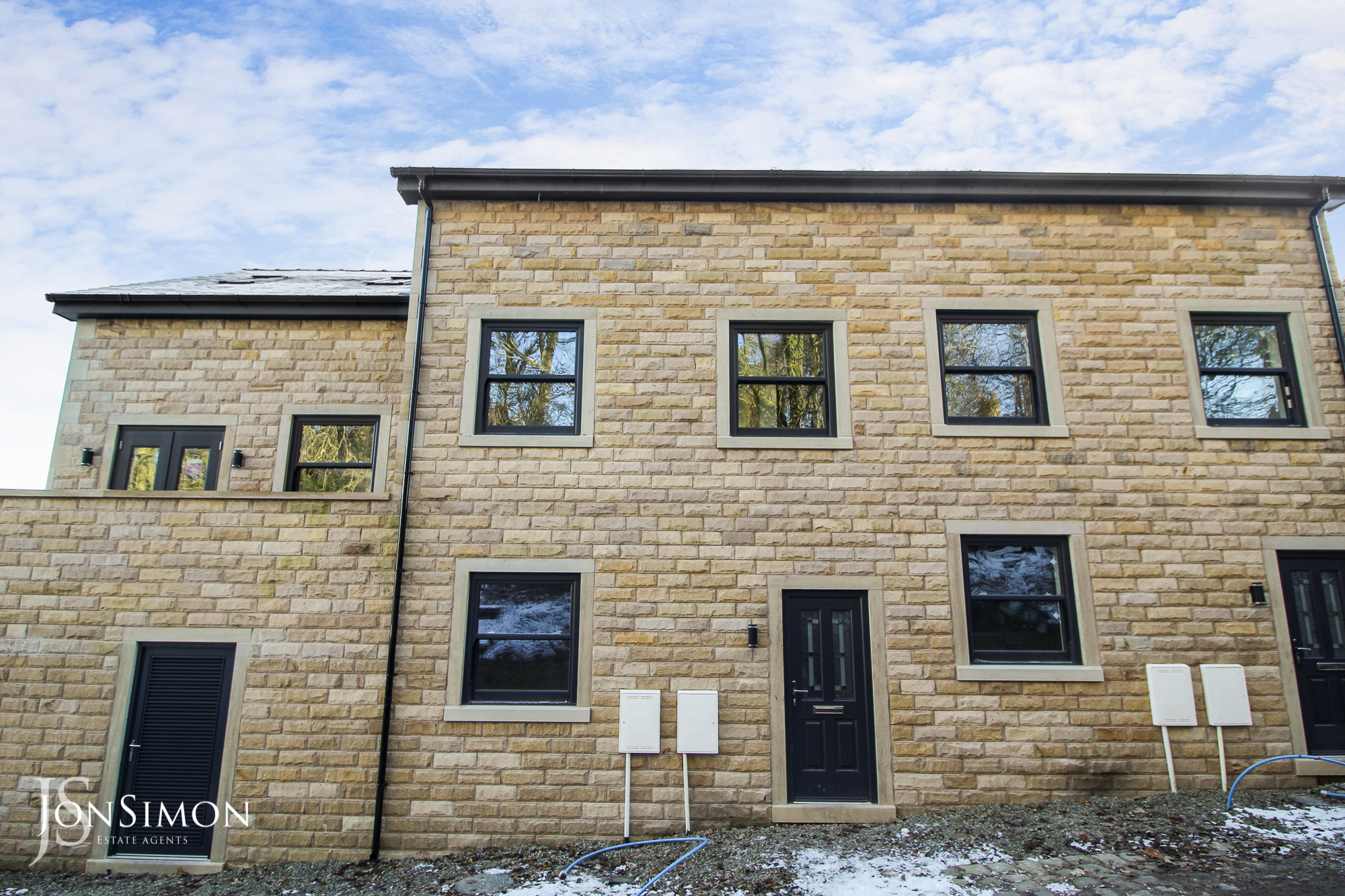Paradise Street, Bury
£1,200 pcm

Features
- STUNNING STONE HOMES
- ALLOCATED CAR PARKING TO THE REAR
- BRAND NEW PROPERTIES
- LOCATED IN THE VILLAGE OF RAMSBOTTOM
- ACCOMMODATION OVER 3 FLOORS
- CONTEMPORARY OPEN PLAN KITCHEN WITH APPLIANCES
- THREE DOUBLE SIZED BEDROOMS
- MAIN BEDROOM EN SUITE SHOWER ROOM, FAMILY BATHRROM & GUEST WC
- EPC Rating - B
- BEAUTIFUL REAR GARDEN
- COMMUNAL STORE ROOM
- STRICTLY BY APPOINTMENT ONLY
- INTERNAL VIEWING - 01706 489966
Full Description
Ground Floor
Entrance Hallway
Composite double glazed front door, ceiling point and stairs leading to the first floor landing.
Cloakroom/WC
A two piece white suite comprising of a low level w/c, wash hand basin and ceiling point.
Living Room
3.05m x 3.77m (10' 0" x 12' 4") UPVC double glazed front window, under floor heating and ceiling point.
Open Plan Kitchen/Diner
4.96m x 3.06m (16' 3" x 10' 0") A range of wall and base units with complementary work surface, single bowl sink unit with drainer, four ring electric hob with extractor above, electric oven, integrated dishwasher, fridge, freezer and washing machine, under floor heating, UPVC double glazed rear window and back door.
First Floor
Landing
Ceiling point and stairs leading to the second floor.
Bedroom
3.02m x 3.76m (9' 11" x 12' 4") UPVC double glazed rear window, radiator and ceiling point.
Bedroom
3.02m x 3.08m (9' 11" x 10' 1") UPVC double glazed front window, radiator and ceiling point.
Family Bathroom
A modern three piece white bathroom suite comprising of a panel bath with mixer taps, low level w/c, wash hand basin, part tiled walls, tiled flooring, radiator, ceiling point and UPVC double glazed rear window.
Second Floor
Main Bedroom
4.91m x 4.96m (16' 1" x 16' 3") Two Velux windows, radiator and ceiling point.
En-Suite Shower Room
A modern three piece white suite comprising of a walk-in shower unit, low level w/c, wash hand basin, radiator, part tiled walls, tiled flooring and ceiling point.
Outside
Garden
Stone walls, Indian paved patio area with lawn area with borders and shrubs.