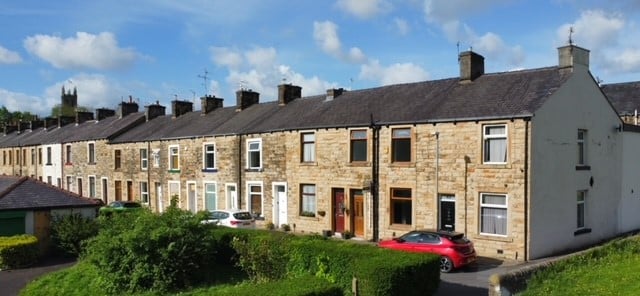Park View, Burnley
£95,000

Features
- Located in a quiet, back water position
- Offered for sale with the current tenant in situ
- Tenancy began in July 2023 and the current rent is £650PCM
- All the relevant certificates are in place and a deposit is held with the DPS
- Offering impressive views over the local bowling club to the front
- Beautifully presented throughout
- Two generous reception rooms
- Modern fitted kitchen
- Two first floor double bedrooms
- Modern four piece bathroom suite
- Warmed by gas central heating
- Upvc double glazed throughout
- EPC - D
- Early viewing is considered a must!
Full Description
Ground Floor
Entrance Hallway
accessed via a Upvc door to the front and having staircase off leading to the first floor. Access to both reception rooms.
Sitting Room
3.61m x 3.78m (11' 10" x 12' 5") a welcoming reception room with a Upvc double glazed window to the front that overlooks the bowling green, and a radiator.
Lounge
4.25m x 3.61m (13' 11" x 11' 10") the larger of the two reception rooms and having a large Upvc double glazed window to the rear and radiator.
Kitchen
4.27m x 2.12m (14' 0" x 6' 11") a comprehensive range of fitted wall and base units that boast a complimentary rolled edge working surface that incorporates a one bowl stainless steel sink and drainer. There is ample space for appliances, a Upvc double glazed window to the rear and tiling to compliment.
First Floor
Bedroom One
4.25m x 3.61m (13' 11" x 11' 10") the largest bedroom and having a Upvc double glazed window to the front overlooking the bowling green, and a radiator.
Bedroom Two
3.81m x 2.31m (12' 6" x 7' 7") a second double bedroom with a Upvc double glazed window to the rear and radiator.
Bathroom
an eye catching, and modern four piece bathroom suite that comprises of a low level W/C, wash basin with storage below, panelled bath and corner shower cubicle. Impressively tiled to compliment and a Upvc double glazed window to the rear.
Outside
Yard
a low maintenance rear yard.
Further Information
Information
The property is on a leasehold title with the residue of a 999 year lease remaining.
The annual ground is £2.
There are no restrictive covenants listed on the title.
The area surrounding the property is considered to be very low risk of surface water flooding and
low risk of flooding from rivers and the sea.
According to ofcom, broadband and mobile services are offered by a number of providers and ultrafast is available.
The council tax is Band A.