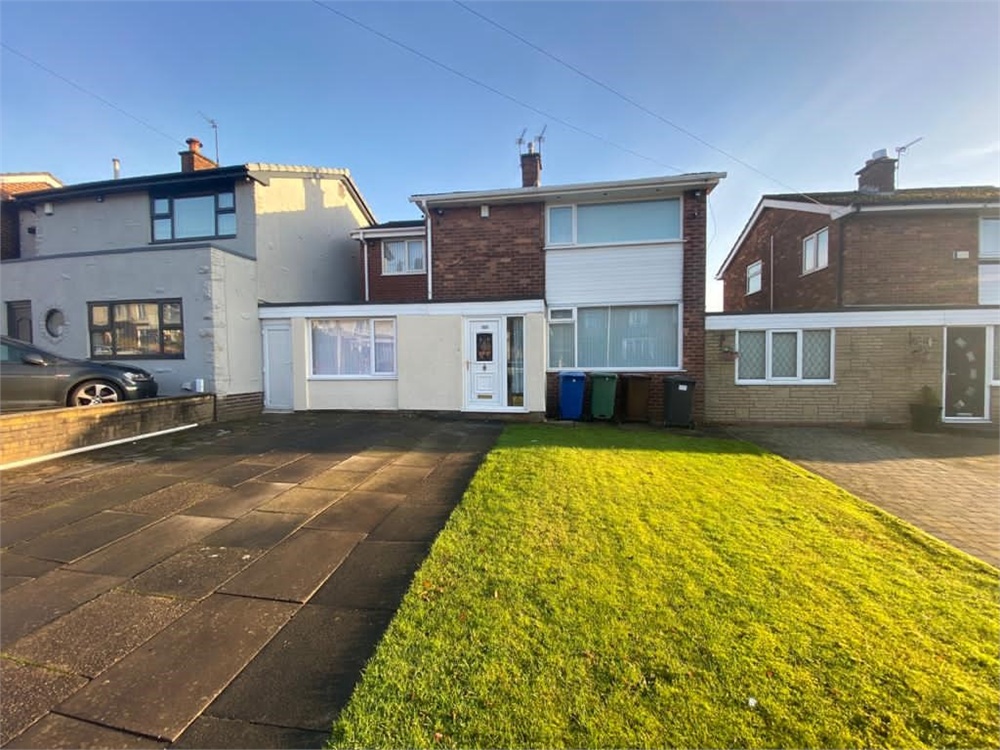Parr Lane, Bury
£1,350 pcm

Full Description
Ground Floor
Entrance Hallway
3.69m x 1.89m (12' 1" x 6' 2")
Lounge
6.78m x 3.33m (22' 3" x 10' 11")
Breakfast Kitchen
4.37m x 3.51m (14' 4" x 11' 6")
Sun Room
4.77m x 2.46m (15' 8" x 8' 1")
Utility Room/ Guest WC
2.75m x 1.50m (9' x 4' 11")
Sittting Room
5.01m x 2.38m (16' 5" x 7' 10")
First Floor
Master Bedroom
3.53m x 2.85m (11' 7" x 9' 4")
Bedroom Two
4.62m x 2.38m (15' 2" x 7' 10")
Bedroom Three
3.67m x 2.54m (12' x 8' 4")
Bedroom Four
Family Bathroom
2.01m x 1.64m (6' 7" x 5' 5")
Garden