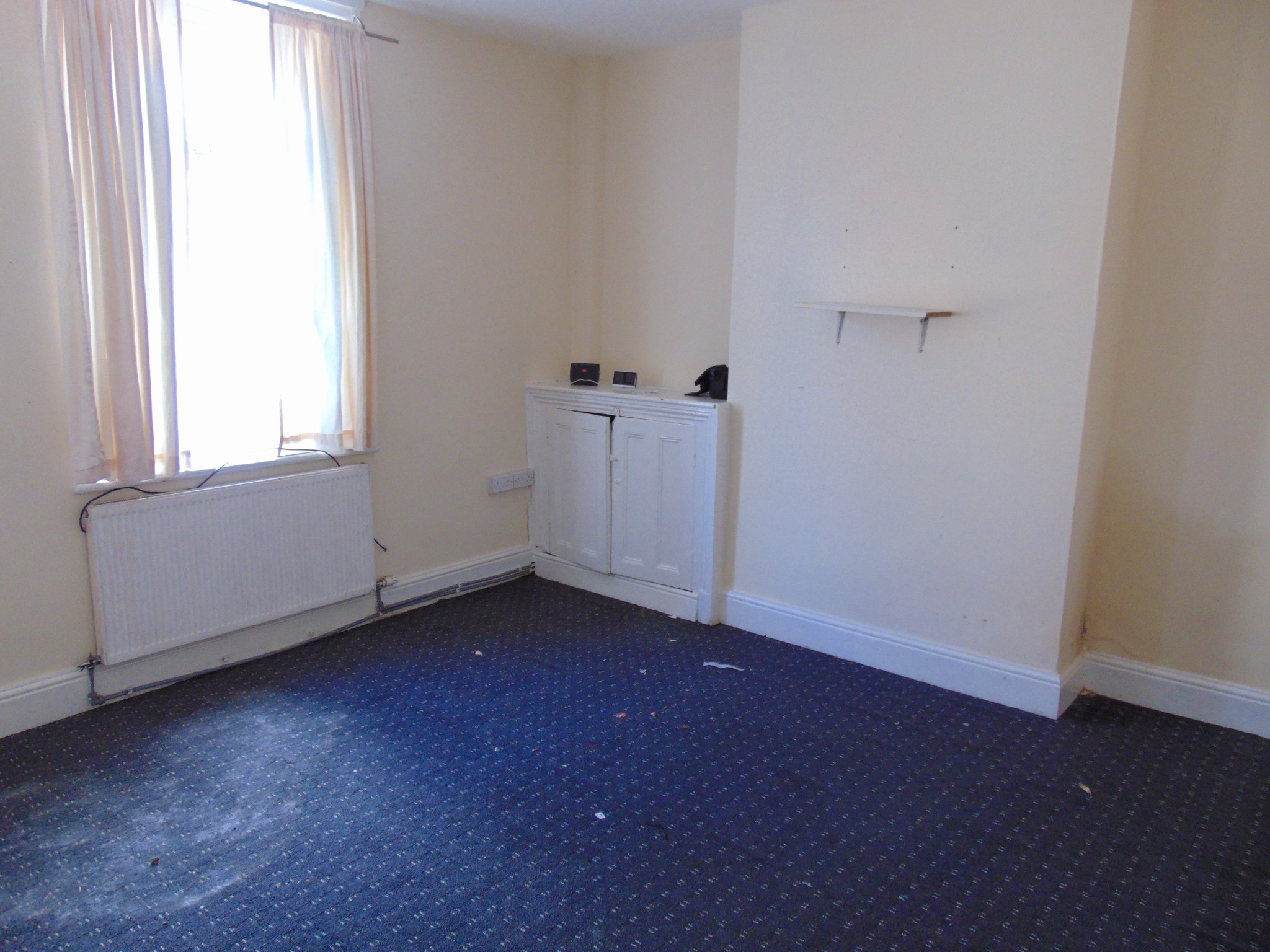Penistone Street, Burnley
£54,950

Features
- Investment Opportunity
- Offered for sale with vacant possession
- Found just off Pendle Way
- Within touching distance of the local motorway network
- One welcoming reception room
- Fitted kitchen
- Two first floor bedrooms
- Modern three piece bathroom suite
- Warmed by gas central heating
- Upvc double glazed throughout
- Early viewing a must!
Full Description
Ground Floor
Sitting Room
4.4m x 4m (14' 5" x 13' 1") with a Upvc double glazed window to the front, cupboard housing the meters and doorway through to:
Kitchen
3.5m x 1.9m (11' 6" x 6' 3") a basic range of fitted wall and base units that incorporate a one bowl sink and drainer. Upvc double glazed window to the rear and a Upvc double door leading into the garden. Splash back tiled to compliment, understairs storage cupboard and staircase off leading to the first floor.
First Floor
Bedroom One
3.3m x 2.3m (10' 10" x 7' 7") with a Upvc double glazed window to the rear and a radiator.
Bedroom Two
3m x 2m (9' 10" x 6' 7") a second double bedroom with a Upvc double glazed window to the front and a radiator.
Bathroom
a fully fitted three piece suite comprising of a low level W/C, pedestal wash basin and a panelled bath with shower over. Splash back tiled to compliment, and a Upvc double glazed window to the front.
Outside
Yard
Low maintenance rear yard.