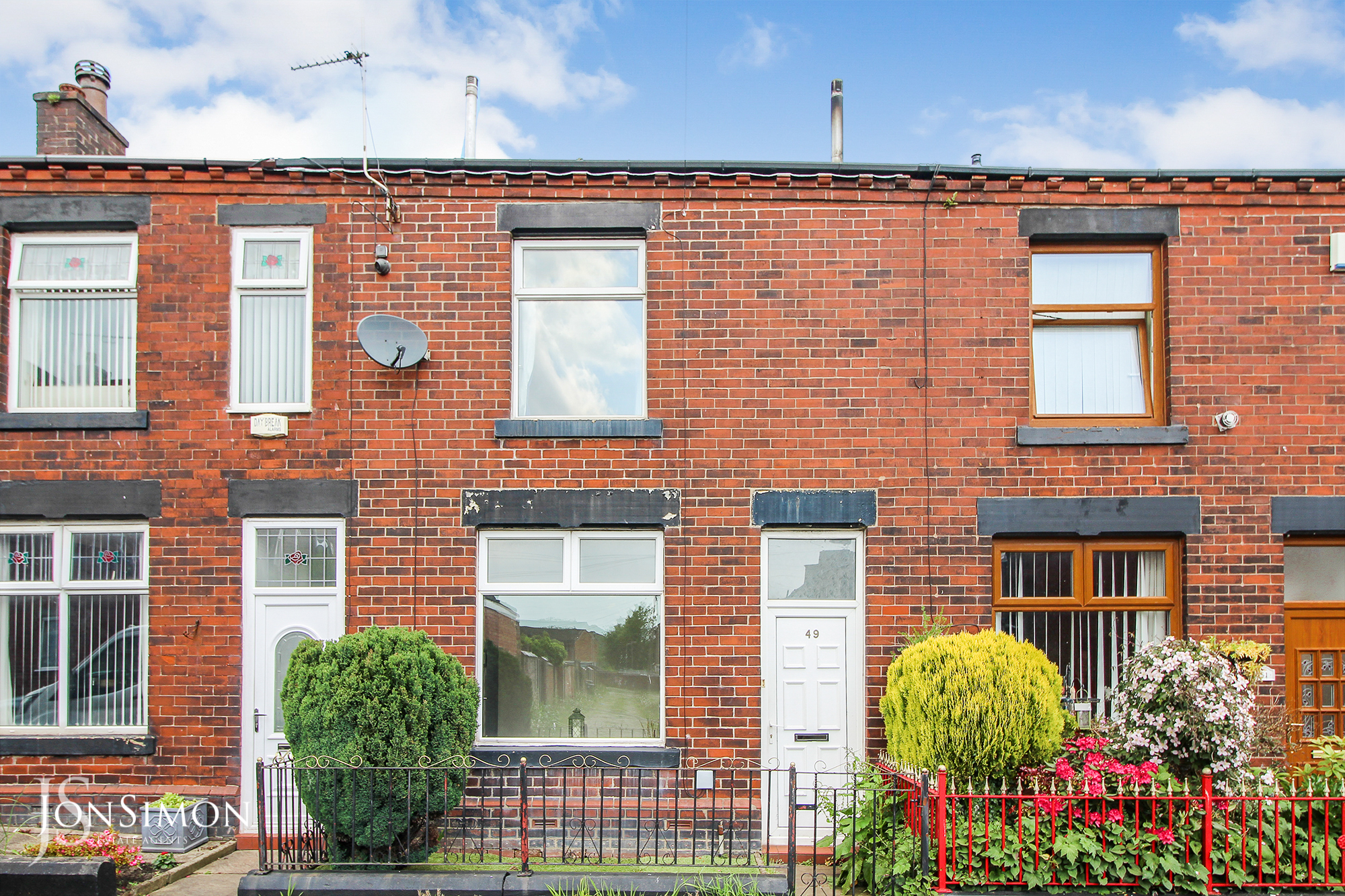Percy Street, Bury
£125,000

Features
- Traditional two bedroom mid terrace
- Sold with no onward chain
- Spacious Lounge
- Dining Kitchen With Storage Cupboard
- Gas central heated and double glazed throughout
- Two good sized bedrooms
- Three piece white bathroom suite
- Within 1 mile of Bury Town Centre
- Garden Forecourt & Large enclosed rear yard
- Viewing highly recommended and is strictly by appointment only
Full Description
Ground Floor
Vestibule
Access via UPVC door.
Lounge
UPVC window to the front, ceiling point and radiator.
Dining Kitchen
Range of wall and base units with work tops to compliment, space for fridge freezer, washing machine and dishwasher. UPVC window to the rear and UPVC door leading into the enclosed yard.
First Floor
Landing
Ceiling point.
Bedroom One
UPVC window to the front, radiator, built in cupboards and ceiling light point.
Bedroom Two
UPVC window to the rear, radiator and ceiling light point.
Bathroom
Low level w/c with wash basin, panelled bath with overhead shower and radiator. Frosted UPVC window to the rear, tiled elevations and vinyl flooring.
Outside
Yard
To the rear there is a spacious enclosed yard with paved patio areas with ample room for a shed. To the front there is on street parking.