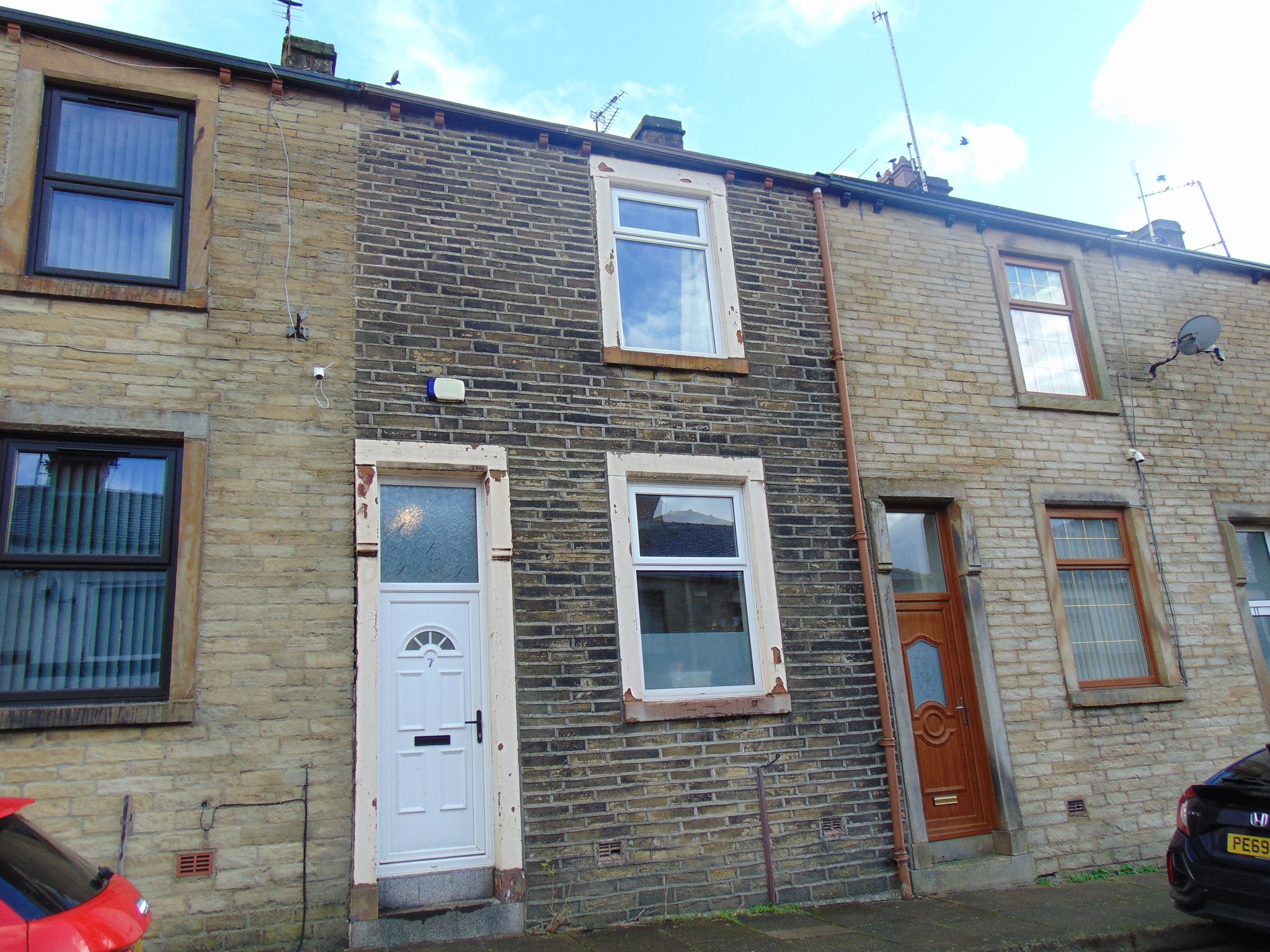Pink Street, Burnley
£74,995

Features
- The perfect first home
- Offered for sale with no onward chain
- Ideal for anyone looking a buy to let investment
- Well presented mid terrace home
- One generous 'sunshine' reception room
- Modern fitted kitchen
- Two first floor bedrooms - one being a comfortable double bedroom
- Modern three piece bathroom suite
- Easily commutable for both Padiham and Burnley town centres
- Early viewing is considered a must!
Full Description
Ground Floor
Entrance Vestibule
with a Upvc door to the front and wooden door leading through to:
Sitting Room
4.19m x 2.92m (13' 9" x 9' 7") with a Upvc double glazed window to the front, radiator, and being open plan with:
Lounge
4.19m x 3.35m (13' 9" x 11' 0") with a Upvc double glazed window to the rear, a radiator and a staircase off leading to the first floor. The room also benefits from a wall mounted split air conditioning unit.
Modern Kitchen
3.93m x 2.1m (12' 11" x 6' 11") fitted with a range of modern wall and base units that boast a complementary rolled edge working surface that incorporates a one bowl sink and drainer. There is an integrated four ring gas hob and oven with cooker hood over as well as ample space for further appliances. Brick tiled to complement, a Upvc double glazed window to the side and door leading into the rear yard. Wall mounted 'Baxi' combination boiler.
First Floor
Bedroom One
4.19m x 2.92m (13' 9" x 9' 7") a spacious main bedroom with a Upvc double glazed window to the front and a radiator.
Bedroom Two
2.54m x 1.82m (8' 4" x 6' 0") currently used as a dressing room and having a Upvc double glazed window to the rear and a radiator.
Bathroom
A modern three piece bathroom suite comprising of a low level W/C, pedestal wash basin and a panelled bath with shower over. Tiled to compliment.
Loft
Loft
Accessed via a pull-down ladder from the landing, this spacious space is fully boarded and offers any willing purchaser ample storage space.
Outside
Yard
A low maintenance rear yard.