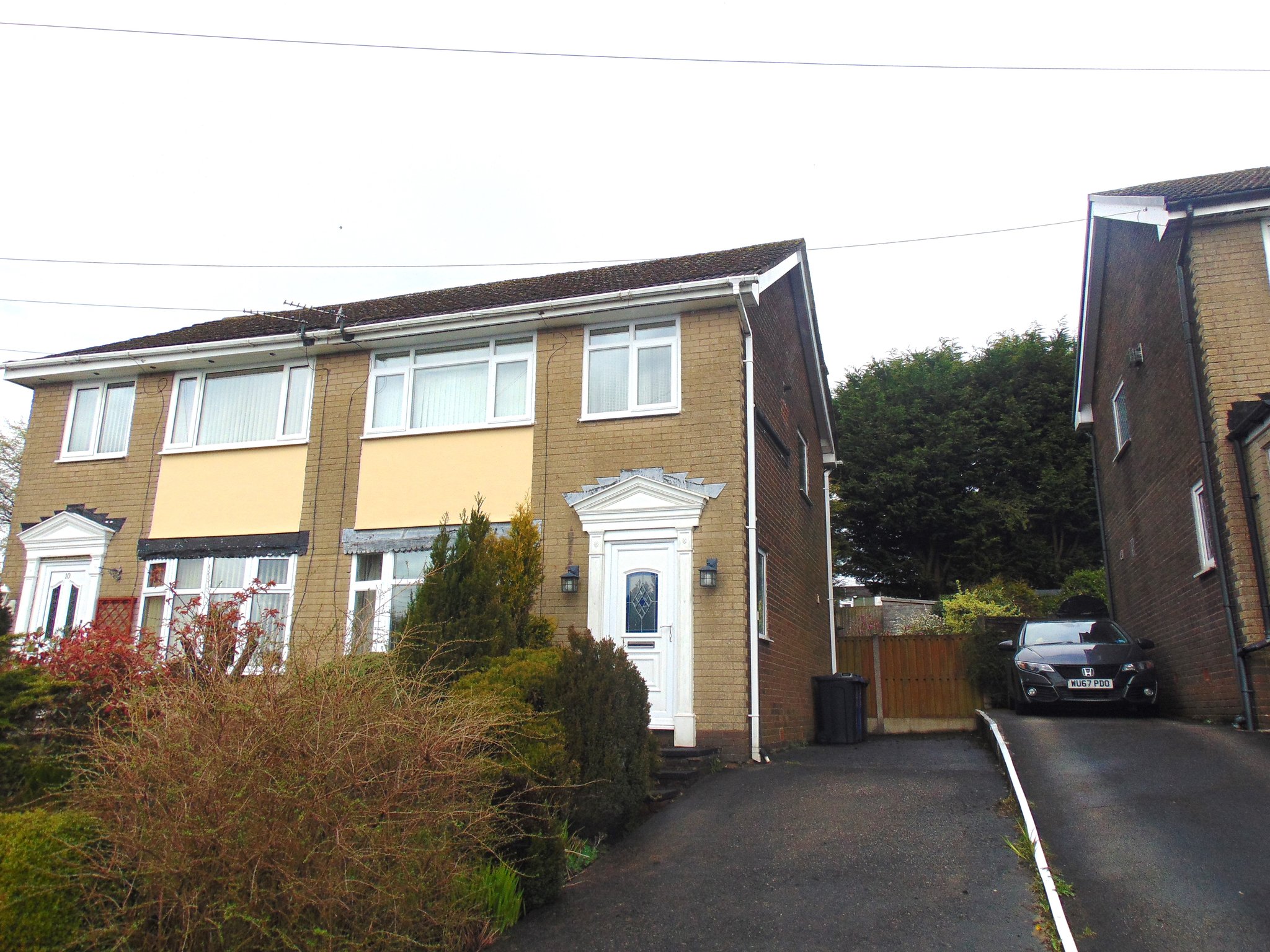Portsmouth Avenue, Burnley
£169,995

Features
- Well presented three bedroom semi detached home
- Offered for sale with no onward chain
- Located just off on the ever popular Lydgate
- The perfect family home
- One welcoming reception room
- Modern dining kitchen
- Three first floor bedrooms
- Three piece bathroom site
- Well maintained gardens to the front and rear
- Ample off road parking to the side
- EPC - D
- Early viewing a must!
Full Description
Ground Floor
Entrance Hallway
with Upvc door to the front and staircase off leading to the first floor
Sitting Room
4.88m x 3.43m (16' 0" x 11' 3") a welcoming reception room with a Upvc double glazed window to the front, a radiator and a feature fireplace with complimentary surround.
Dining Kitchen
4.32m x 2.67m (14' 2" x 8' 9") a modern range of fitted wall and base units that boast a rolled edge working surface incorporating a one bowl sink and drainer. There is an integrated four ring hob and oven with cooker hood over, as well as ample space for further appliances. Upvc patio doors leading to outside and a window overlooking the rear garden.
First Floor
Bedroom One
4.53m x 2.51m (14' 10" x 8' 3") a generous main bedroom with a double glazed window and radiator.
Bedroom Two
3.4m x 2.3m (11' 2" x 7' 7") having a Upvc double glazed window, radiator, and a range of fitted furniture including wardrobes, bedside tables and a dressing table.
Bedroom Three
3.2m x 1.85m (10' 6" x 6' 1") with a Upvc double glazed window to the front and a radiator.
Bathroom
a fully fitted three piece bathroom suite comprising of a low level W/C, wash hand basin and a panelled bath with shower over. There is tiling to compliment and a Upvc double glazed window to the rear.
Outside
Garden
the property boasts beautifully maintained gardens to the front and rear. The rear garden boasts laid lawns, mature planted borders and a paved patio immediately adjoining the rear of the property.
Ample off road parking can be found at the side of the property in the form of a driveway.
Additional Information
The property is on a leasehold title with the residue of a 999 year lease remaining.
The annual ground rent is £12.
Broadband and mobile services is covered by a number of companies and ultrafast is available according to ofcom.
The property is located in an area considered low risk for surface water flooding.