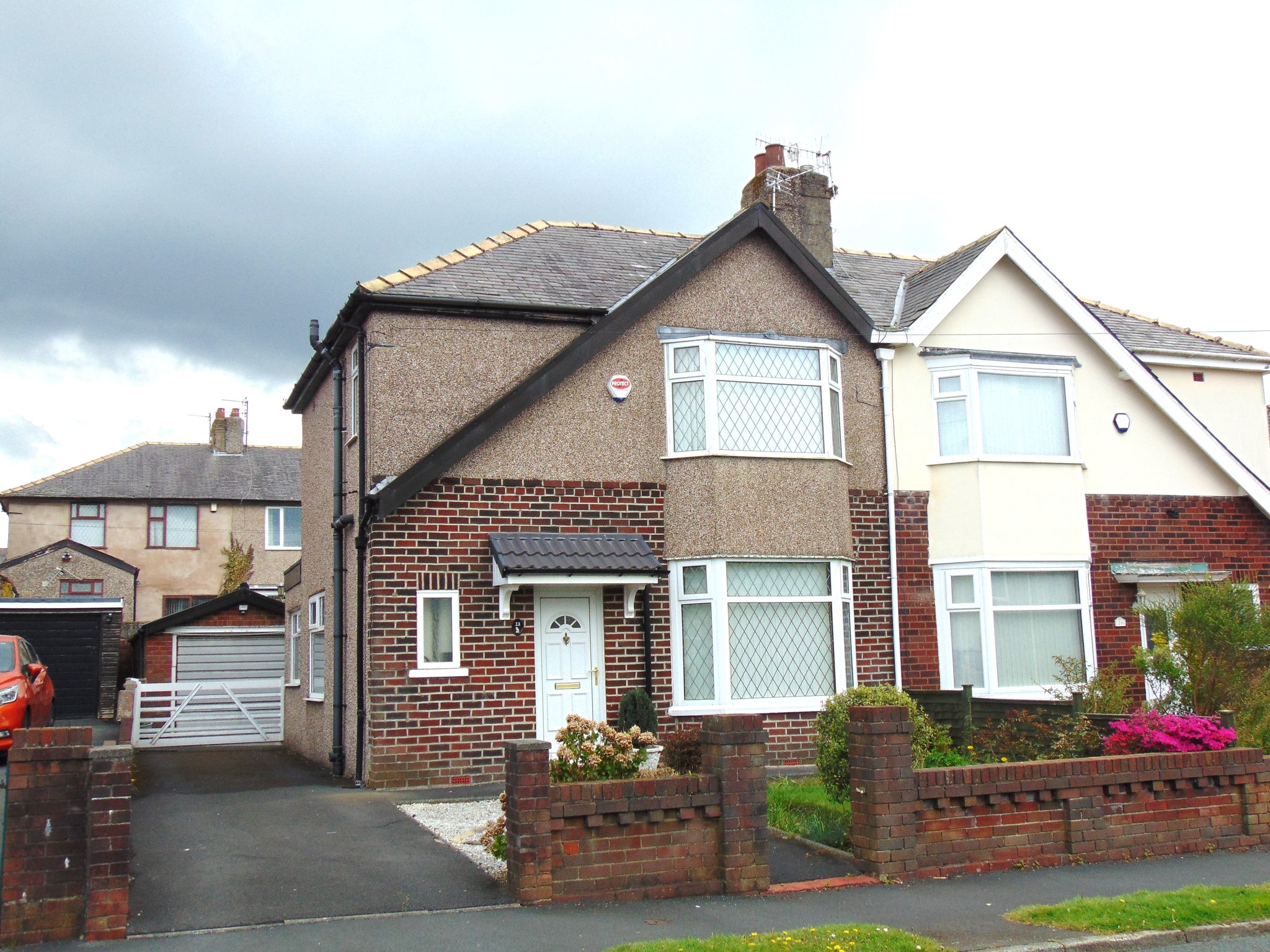Prairie Crescent, Burnley
£169,995

Features
- The perfect family home
- Occupying a popular location
- Offered for sale with no onward chain - vacant possession
- Found a short drive from the local motorway network
- Well presented accommodation on offer
- One generous 'sunshine' reception room
- Morning room
- Separate fitted kitchen
- Three first floor bedrooms
- Three piece bathroom suite
- Well proportioned gardens to the front and rear
- Driveway providing off road parking
- Detached grage
- Early viewing a must!
Full Description
Ground Floor
Entrance Hallway
with access to both ground floor reception rooms, staircase off leading to the first floor.
Sitting Room
5.79m x 3.63m (19' 0" x 11' 11") a welcoming sunshine reception room with a Upvc double glazed bay window to the front and double glazed window to the rear, feature gas fire with complimentary surround and a radiator x 2.
Morning Room
2.39m x 2.54m (7' 10" x 8' 4") could be used as a dining room and having a double glazed window to the side, access to the under stairs pantry, radiator and doorway through to:
Kitchen
3.35m x 2.69m (11' 0" x 8' 10") a comprehensive range of wall and base units that boast a rolled edge working surface that incorporates a one bowl sink and drainer. There is ample space for appliances, a Upvc double glazed window to the rear and a Upvc door leading into the garden. Splash back tiled to compliment.
First Floor
Bedroom One
3.68m x 3.68m (12' 1" x 12' 1") a generous main bedroom with a range of fitted furniture that includes wardrobes, dressing table and drawers and a Upvc double glazed window to the front. Radiator.
Bedroom Two
2.59m x 2.14m (8' 6" x 7' 0") with a Upvc double glazed window to the rear and a radiator.
Bedroom Three
2.59m x 2.41m (8' 6" x 7' 11") maximum measurement. with a Upvc double glazed window to the rear and a radiator.
Bathroom
a modern, fully fitted three piece suite comprising of a low level W/C, pedestal wash basin and a panelled bath with shower over. Tiled to compliment and a Upvc double glazed window. Heated towel rail.
Attic
Attic
Boarded and accessed via a retractable aluminum ladder fitted to provide additional storage.
Outside
Outside
the property boasts beautifully maintained gardens to the front and rear with the rear garden having a paved patio ideal for catching the afternoon sun.
There is a driveway providing ample off road parking and leading to:
Detached Garage
with up and over door, power and lighting.