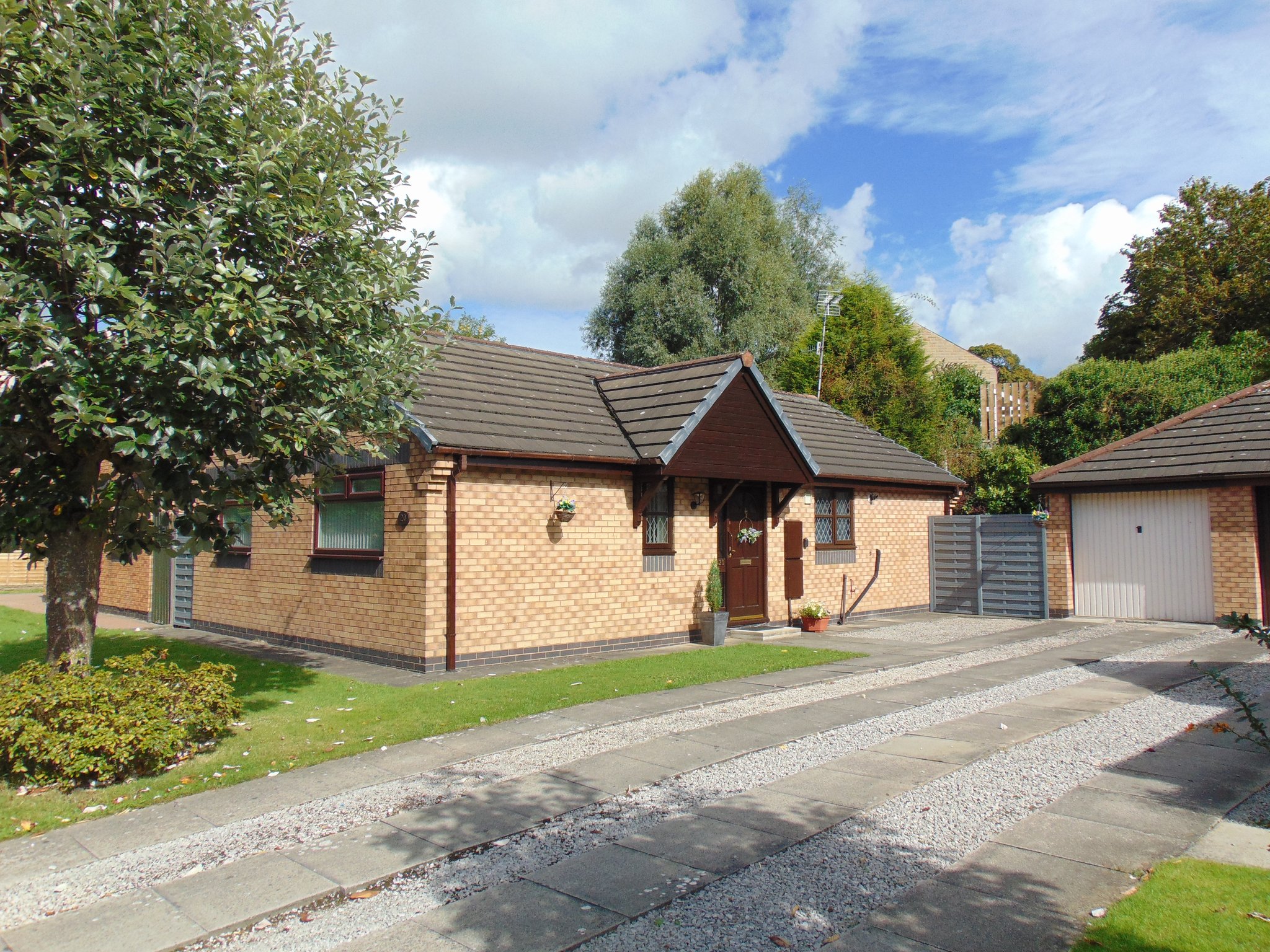Printers Fold, Lowerhouse, Burnley
£215,000

Features
- Detached bungalow
- Well presented throughout
- Offered for sale with no onward chain
- Found on the ever popular Printers Fold in the heart of Lowerhouse
- One spacious 'L' shaped reception room
- Fitted kitchen
- Two double bedrooms - both boasting fitted furniture
- Modern three piece wet room
- Ample off road parking
- Detached garage
- Private, low maintenance rear garden
- Early viewing is considered a must!
Full Description
Ground Floor
Entrance Hall
A welcoming entrance hallway with large storage cupboard and loft access.
'L' Shaped Lounge/Dining Room
19' 1" x 17' 1" (5.81m x 5.20m) Measured to the widest points. A generous reception room with a feature gas fire and surround, Upvc double glazed windows to the side and rear and sliding door leading into:
Kitchen
9' 6" x 7' 7" (2.90m x 2.30m) A fully fitted range of modern wall and base units that boast a rolled edge working surface incorporating a one and a half bowl sink and drainer. There is ample space for appliances, splash back tiling to compliment and a Upvc double glazed window to the side. Tiled effect floor covering.
Bedroom One
13' 2" x 10' 1" (4.01m x 3.07m) A spacious double bedroom with a Upvc double glazed window to the front, and a radiator
Bedroom Two
11' 1" x 8' 2" (3.39m x 2.50m) A second double bedroom with a Upvc double glazed window to the rear, and a radiator.
Bathroom
A modern three piece 'wet room' bathroom suite, comprising of a low level W/C, pedestal wash basin and shower with seat. Window to the side.
Outside
Outside
To the side of the property is a driveway providing ample off road parking and leading to a detached garage.
To the rear of the property is a private, enclosed garden that has an impressive laid lawn, paved patio immediately adjoining the property and a mature planted borders giving privacy.
Detached Garage
Up and over door to the front, and offering additional storage space.