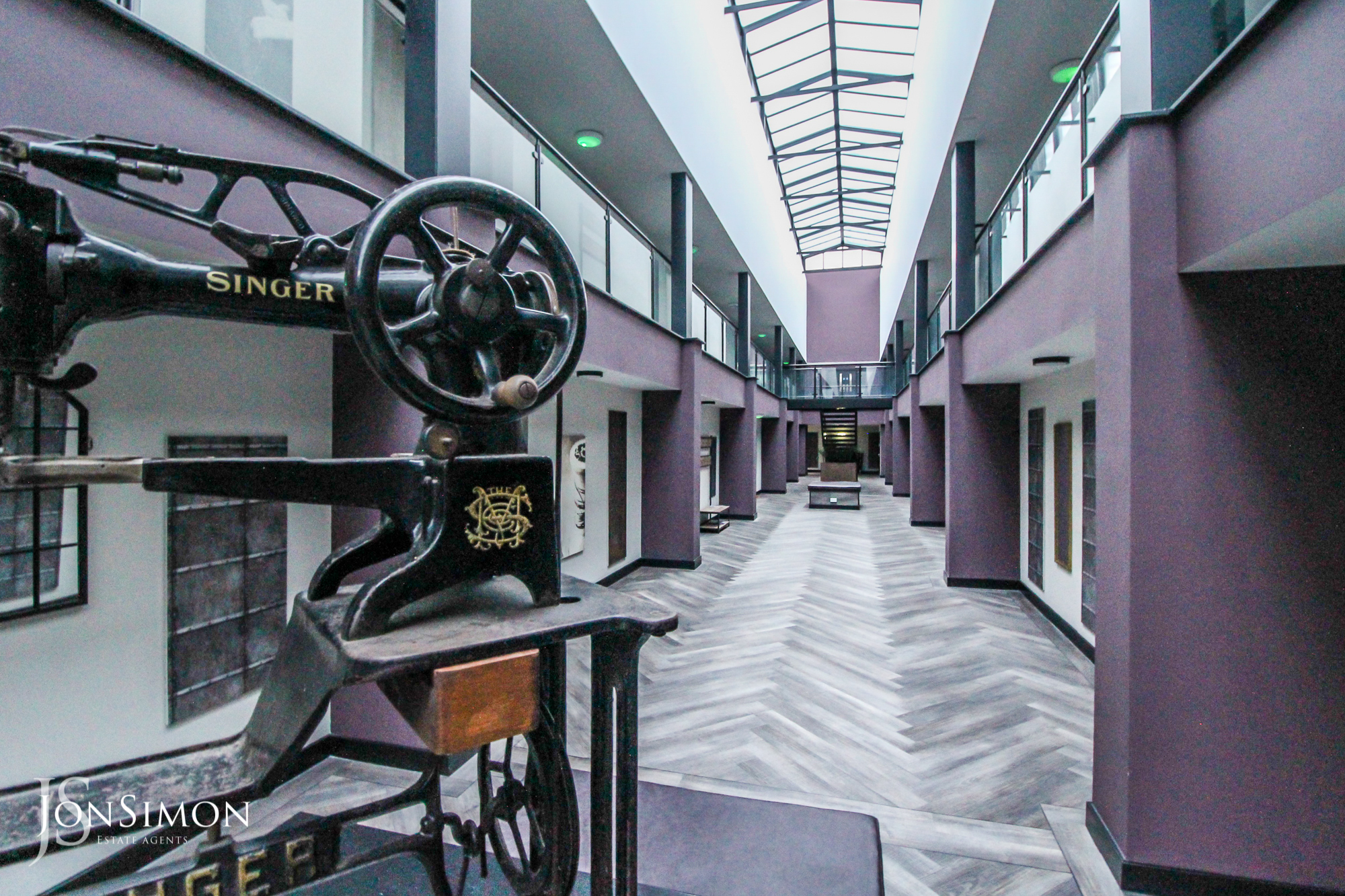Prospect Terrace, Bury
£155,000

Features
- DUPLEX APARTMENT
- STONE MILL CONVERSION
- SPACIOUS OPEN PLAN LIVING
- MODERN THREE PIECE WHITE BATHROOM
- UNDERGROUND PARKING
- TWO DOUBLE BEDROOMS
- GREAT SOUTHERLY VIEWS & EXPANSIVE DECKED BALCONY
- SERVED BY LIFT
- EPC Rating - E
- VIEWING IS HIGHLY RECOMMENDED!
Full Description
Ground Floor
Open Plan Living
8.46m x 4.61m (27'9" x 15'1") - Double glazed window & double glazed French style doors with Juliet balcony which are southerly facing , television & telephone points, spindle balustrade, selection of wall & base units with work surfaces to complement, integrated electric oven & hob with stainless steel extractor hood over, fridge freezer, plumed for washing machine, spotlights and wall mounted electric heater.
Lower Ground Floor
Inner Hallway
Spotlights, electric wall heater and airing cupboard.
Bedroom One
3.92m x 2.70m (12'10" x 8'10") - Double glazed window, television point, electric wall heater and spotlights.
Bedroom Two
3.92m x 1.87m (12'10" x 6'2") - Double glazed door giving access to the decking area, television point, spot lights and electric wall heater.
Bathroom
1.88m x 1.69m (6'2" x 5'7") - Three piece white suite comprising of; Low level w.c, wall mounted hand wash basin and panel bath with mixer tap and shower over, chrome heated towel rail, part tiled elevations, shaver point, spotlights and extractor fan
Externally
Parking
There is allocated underground secure parking and communal area's including lawned area's, decked and pebbled patio areas.