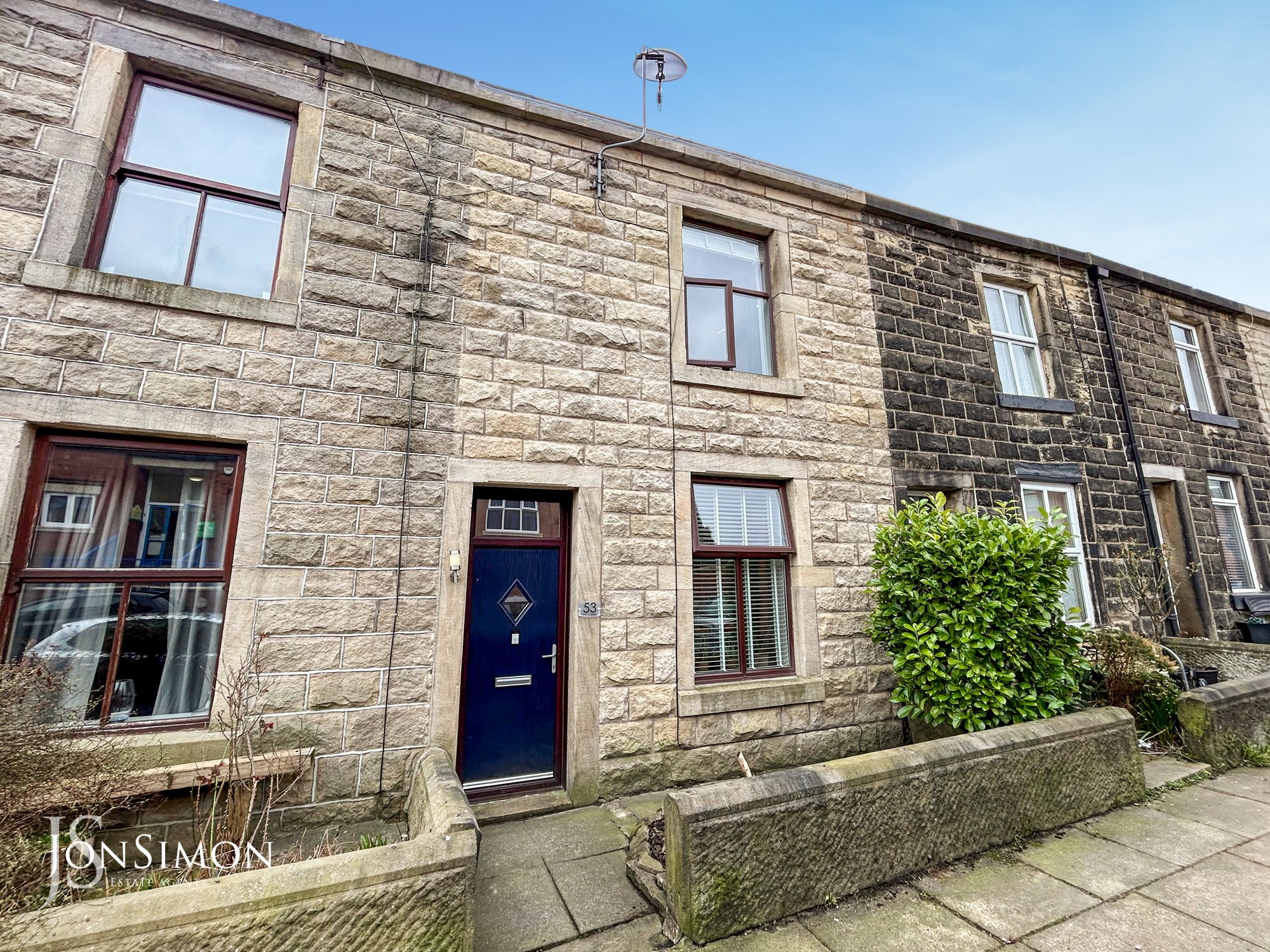Queen Street, Bury
£200,000

Features
- Well Presented, Two Bedroom, Mid Stone Terrace Cottage
- Lovely Views Overlooking The Bowling Green & Yard To Rear
- Modern Fitted Kitchen/Diner
- Spacious Lounge with Feature Fireplace
- Well Sought After Location, Close to Ramsbottom Town Centre
- Gas Central Heating & Double Glazing Throughout
- Two Double Bedrooms
- A Must See!!! To Appreciate Size, Charm & Location
- EPC Rating - D
- Sold With No Onward Chain
- Entrance Vestibule & Landing
- Viewing By Appointment Only - Contact Us To View
Full Description
Ground Floor
Entrance Vestibule
uPVC door to the front door.
Lounge
4.57m x 4.25m (15' 0" x 13' 11") uPVC double glazed window, radiator, wall lights, fireplace with electric fire and meter cupboard.
Dining Kitchen
4.56m x 3.85m (15' 0" x 12' 8") Laminate flooring, radiator, stairs to first floor, modern range of wall and base units with part tiled splash backs, overhead extractor hood, gas hob, electric oven, sink and drainer, uPVC double glazed window to the rear, wall mounted boiler.
First Floor
Landing
Loft hatch, radiator.
Bedroom One
3.23m x 4.55m (10' 7" x 14' 11") uPVC double glazed window, radiator, fitted wardrobes.
Bedroom Two
2.89m x 2.94m (9' 6" x 9' 8") uPVC double glazed window, radiator and ceiling point.
Family Bathroom
1.52m x 3.85m (5' 0" x 12' 8") Four piece suite comprising of wash hand basin, wc, panelled bath and a shower cubicle. Part tiled splash backs, radiator, uPVC double glazed window.
Outside
Yard
Small garden to the front with enclosed yard to the rear with gated access. There is
also a brick outhouse to the rear