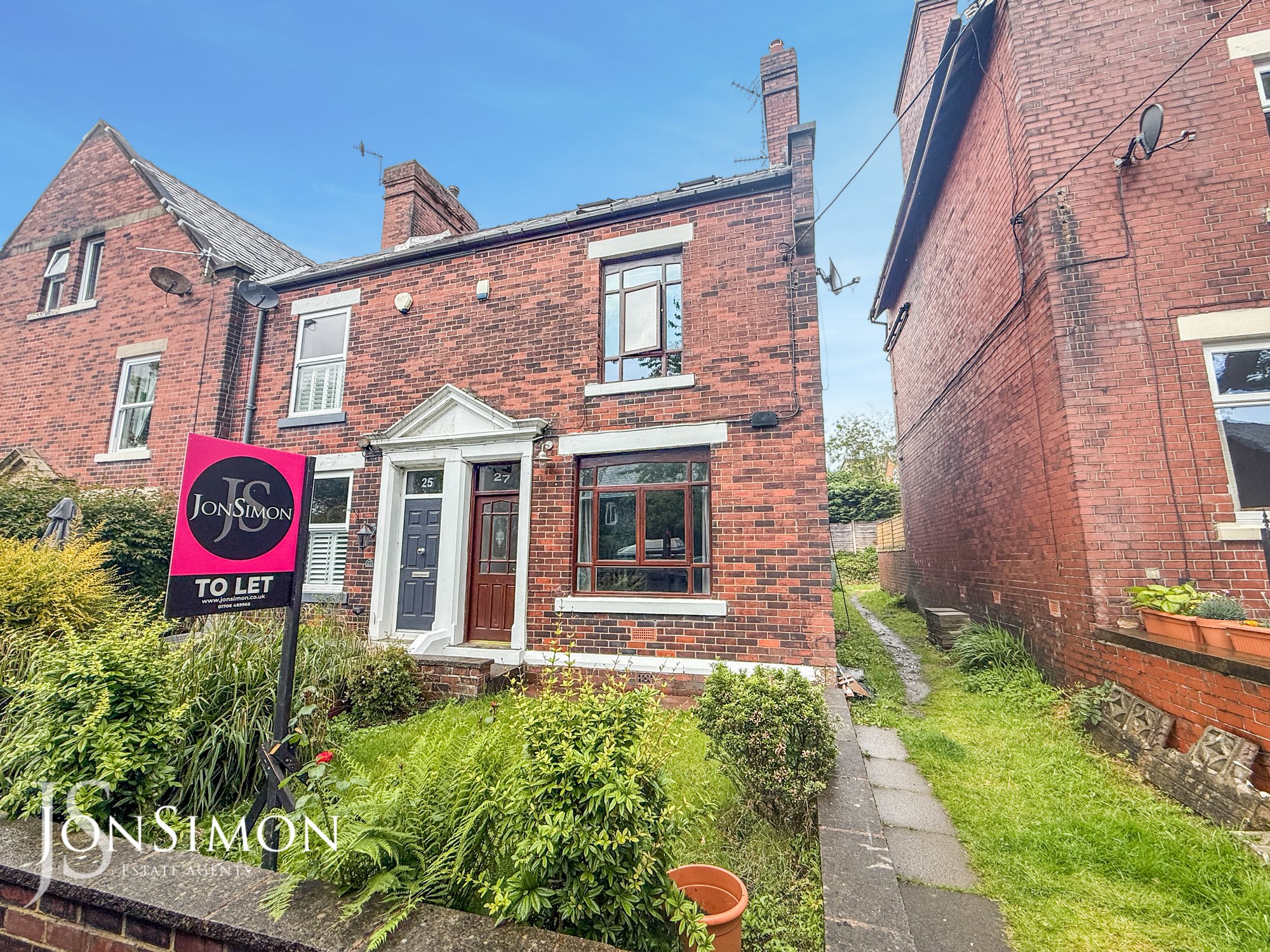Queens Place, Bury
£1,300 pcm

Features
- Available Immediately
- Three Storey Victorian End Terrace
- Three Double Bedrooms
- Sought After Location
- Spacious Open Plan Lounge and Dining room
- Three Piece Family Bathroom
- Gas central heated & Double glazed windows
- Located in the heart of Summerseat Village
- Entrance Hallway
- Viewing Highly Recommended and Strictly by Appointment Only
Full Description
Ground Floor
Entrance Hallway
Via Hardwood frosted front door, ceiling light point, original coving.
Lounge
15' 0'' x 12' 7'' (4.57m x 3.83m) With double glazed feature window, double panelled radiator, two wall light points, original coving, ceiling rose, ceiling light point, open plan to dining area.
Dining Room
15' 3'' x 11' 11'' (4.64m x 3.63m) With fire-surround housing feature living flame gas fire set on a marble hearth, television aerial point, two wall light points, ceiling rose, ceiling light point, double panelled radiator, spindle staircase leading to the first floor, under-stairs storage cupboard.
Kitchen
13' 11'' x 10' 1'' (4.24m x 3.07m) With a range of modern fitted wall and base units incorporating a single drainer stainless steel sink unit with centre vegetable drainer and mixer tap, concealed lighting, splash tiling, oven with six ring gas hob, overhead extractor canopy, integrated wine-rack, low voltage lighting, integrated fridge, integrated dishwasher, integrated washer, integrated dryer, ceramic tiled floor, double glazed window, extractor fan, open plan to breakfast room.
Breakfast Area
13' 4'' x 5' 2'' (4.06m x 1.57m) with feature vaulted ceiling, two double glazed Velux skylight windows, double glazed frosted window, external door leading to the rear, wall light point, ceiling light point.
First Floor
Landing
With spindle balustrade, low voltage lighting, smoke detector, under-stairs storage cupboard, staircase leading to the second floor.
Bedroom One
14' 11'' x 13' 0'' (4.54m x 3.96m) (into chimney breast) With double glazed window, double panelled radiator, coving, ceiling light point.
Bedroom Two
14' 11'' x 9' 5'' (4.54m x 2.87m) (into chimney breast) With double glazed window, mirror wardrobes, single panelled radiator, ceiling light point.
Family Bathroom
8' 11'' x 7' 0'' (2.72m x 2.13m) With three piece suite in white comprising; panelled bath with chrome mixer tap with shower tap attachment, low flush w.c., pedestal wash hand basin, double panelled radiator, coving, low voltage lighting, extractor, hardwood double glazed frosted window, built in storage cupboard.
Second Floor
Loft Room
17' 5'' x 14' 0'' (5.30m x 4.26m)(slight restricted headroom) With feature vaulted ceiling with beams, three double glazed Velux skylight windows, three ceiling light points, wall light point, double panelled radiator, carpeted, Cast iron ornamental fire-place, eaves storage, telephone point.
Outside
Gardens
To the front of the property there is a garden laid to lawn with flower and shrub borders, street parking. To the rear of the property there is a yard.