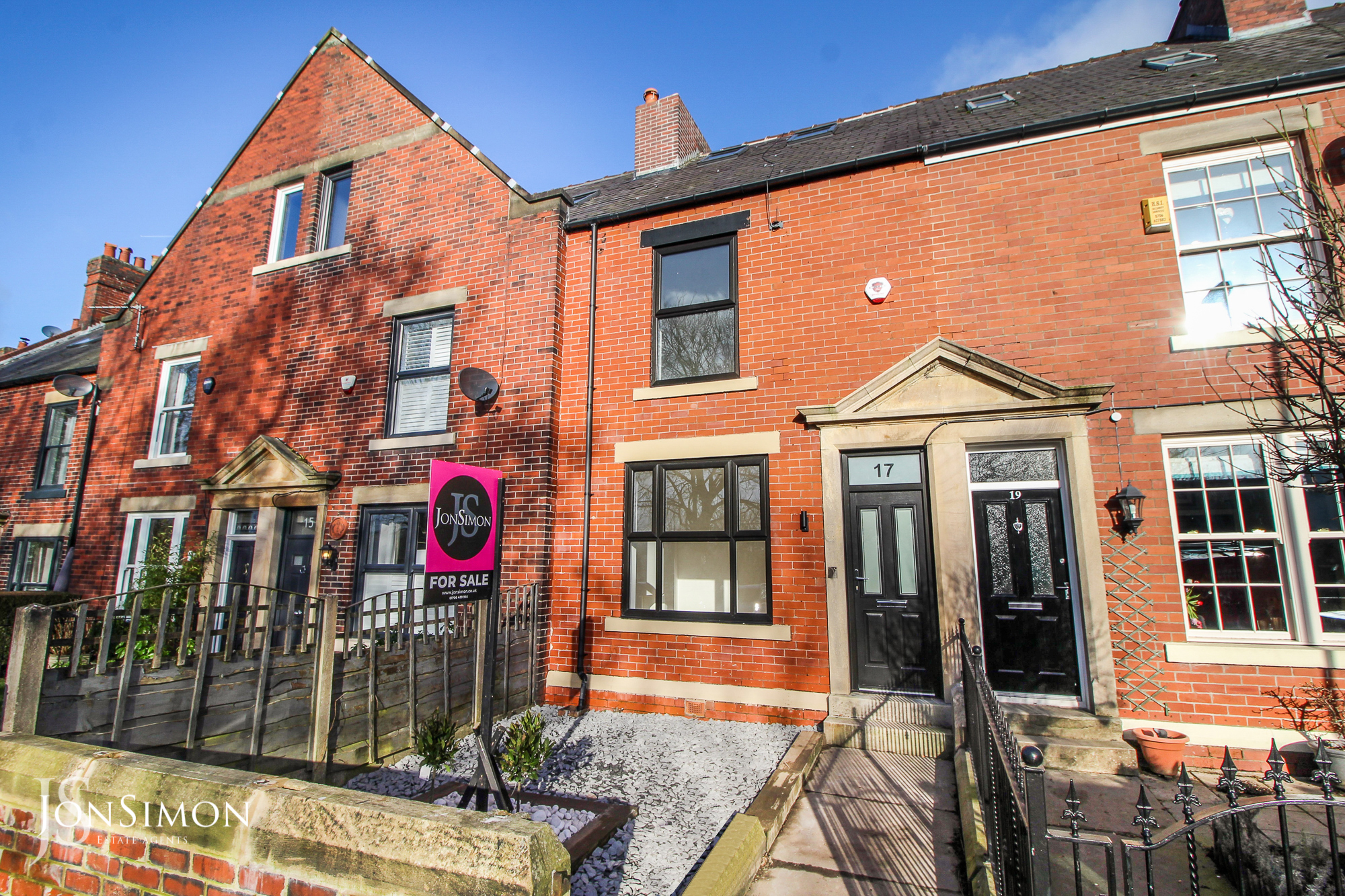Queens Place, Bury
£285,000

Features
- A perfectly presented three bedroom mid terrace
- Entrance hallway & Spacious lounge
- Situated on a very popular position in Summerseat Village
- Sold with no onward chain
- Undergone a full refurbishment throughout
- Brand new double glazed windows and brand new gas central heating
- Open plan dining room and brand new fitted kitchen with appliances
- Three double bedrooms
- Superb en-suite shower room and family four piece bathroom suite
- Well presented front garden and decked rear yard
- Set close to open countryside and transport links
- Viewing is a absolute must to appreciate the size of this property and is strictly by appointment only
Full Description
Ground Floor
Entrance Hallway
Composite double glazed front door, Karndean flooring, radiator, ceiling spotlights, alarm pad and stairs leading to the first floor landing.
Lounge
UPVC double glaze front window, radiator, Karndean flooring, TV point and ceiling spotlights.
Open Plan Dining Room
Laminate flooring, two radiators, large storage cupboard and ceiling spotlights.
Open Plan Dining Kitchen
A stunning contemporary modern kitchen with a range of wall and base units with complimentary worksurface, 1 1/2 bowl sink unit, four ring electric hob with extractor unit above, electric oven, integrated microwave, dishwasher, fridge and freezer, breakfast bar, laminate flooring, Velux window, ceiling spotlights, bi-folding doors.
First Floor
Landing
Ceiling spotlights and stairs leading to the second floor bedroom.
Bedroom Two
UPVC double glazed front window, radiator and ceiling spotlights.
Bedroom Three
UPVC double glazed rear window, radiator and ceiling point.
Family Bathroom
A beautiful four piece white bathroom suite comprising of a walk-in shower unit, tiled bath with mixer tap, low-level WC, wash hand basin with storage drawers underneath, towel radiator, parts tiled walls, tiled flooring, ceiling spotlights, extractor unit and UPVC double glazed rear window.
Second Floor
Bedroom One
Two double glazed Velux windows, radiator, alarm pad, ceiling spotlights and walk-in wardrobe.
En-Suite Shower Room
A superb three-piece white suite comprising of a walk-in shower unit, low-level WC, wash hand basin with storage draw underneath, wall mounted mirror, fully tiled walls and tiled flooring, Velux window, ceiling spotlights, extractor unit and towel radiator.
Outside
Gardens
Front: A York stone flagged pathway, low maintenance garden with pebbled slate borders.
Rear: A decked patio area and gated access to the rear.