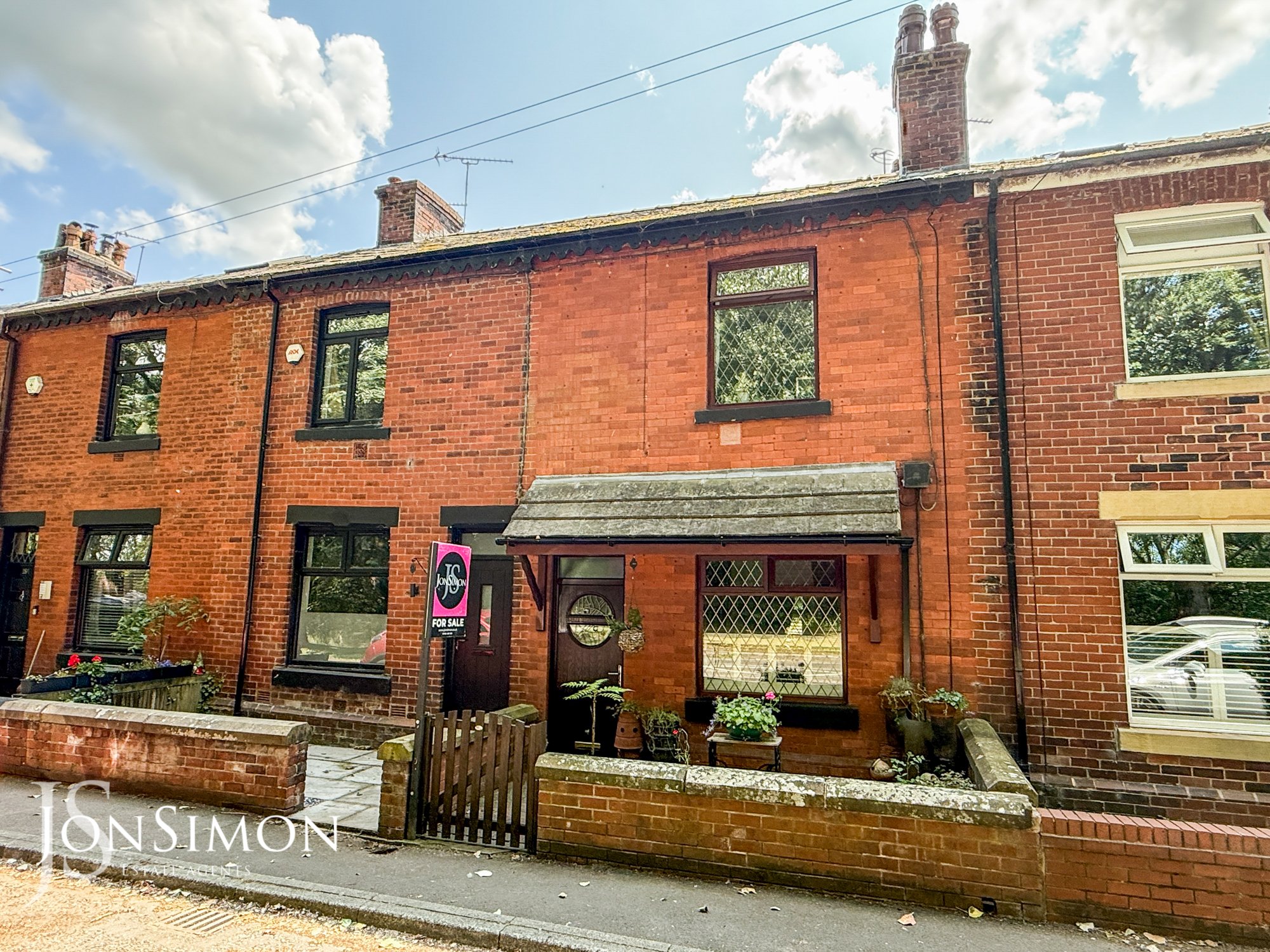Railway Street, Bury
£230,000

Features
- A LARGE TWOBEDROOM PLUS LOFT ROOM FAMILY HOME
- HIGHLY SOUGHT AFTER LOCATION OF SUMMERSEAT
- STUNNING RIVER AND FARMLAND VIEWS
- TWO RECEPTION ROOMS WITH FEATURE FIREPLACES
- CONTEMPORARY EXTENDED KITCHEN WITH APPLIANCES
- BEAUTIFUL ENCLOSED REAR COURTYARD WITH VIEWS
- IDEAL FIRST TIME BUY OR FAMILY HOME
- CLOSE TO ALL LOCAL AMENITIES AND TRANSPORT LINKS
- FREEHOLD PROPERTY
- FOUR PIECE FAMILY BATHROOM
- VIEWING HIGHLY RECOMMENDED AND STRICTLY BY OUR RAMSBOTTOM OFFICE
Full Description
Ground Floor
Lounge
Entrance - UPVC door to reception room one.
4.45m x 4.29m (14'7 x 14'1) - UPVC double glazed window, central heating radiator, gas inset fire, coving, picture rail, stairs to reception room two and stairs to first floor.
Dining Room
4.39m x 4.01m (14'5 x 13'2) - UPVC double glazed window, central heating radiator, gas fire with stone surround and mantle, coving, ceiling rose and door to kitchen.
Kitchen
4.75m x 2.06m (15'7 x 6'9) - UPVC double glazed window, modern range of wall and base units, laminate worktops, electric oven with four ring gas hob, tiled splash back, extractor fan, one and a half sink and drainer with mixer tap, integrated fridge freezer, integrated dish washer, plumbed for washing machine, UPVC double glazed French doors to rear and tiled floor.
First Floor
Landing
1.93m x 1.63m (6'4 x 5'4) - Doors to two bedrooms, bathroom and stairs to second floor loft room.
Bedroom One
3.56m x 3.15m (11'8 x 10'4) - UPVC double glazed window, central heating radiator and fitted wardrobes.
Bedroom Two
2.92m x 2.16m (9'7 x 7'1) - UPVC double glazed window and central heating radiator.
Family Bathroom
3.10m x 2.13m (10'2 x 7') - UPVC double glazed frosted window, central heating radiator, panelled bath with mixer tap, dual flush WC, vanity top wash basin with mixer tap, enclosed direct feed rainfall shower with rinse head, tiled elevation, spotlights, coving and tiled floor.
Second Floor
Loft Room
4.11m x 4.01m (13'6 x 13'2) - Velux window, storage into the eaves and central heating radiator.
Outside
Gardens
Front - Enclosed paved courtyard.
Rear - Enclosed paved yard with steps leading to unadopted road.