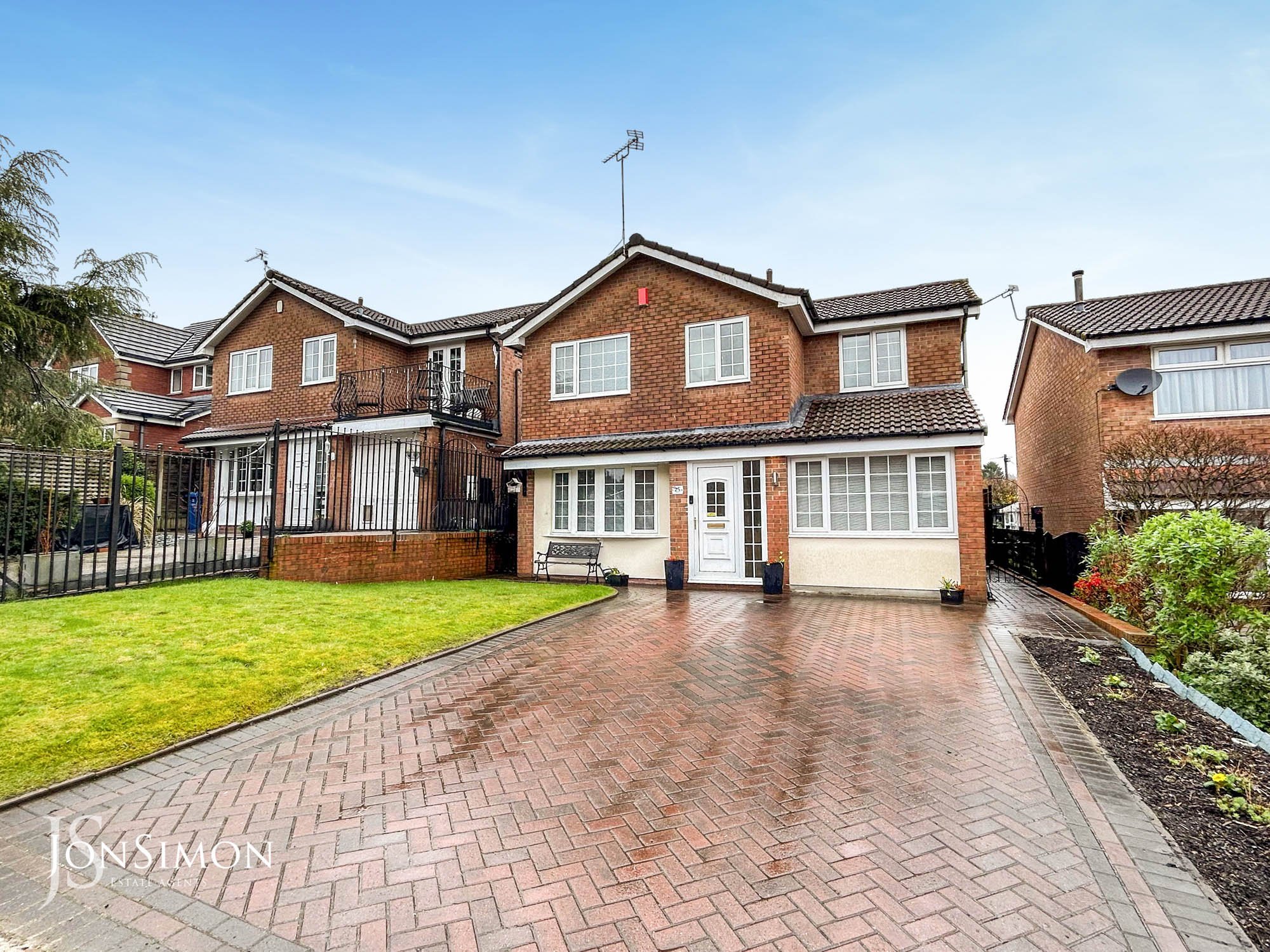Raylees, Bury
£400,000

Features
- A Large Extended Four Bedroom Detached Family Home
- Spacious Lounge & Separate Sitting Room
- Modern Open Plan Dining Kitchen & Utility Room
- Conservatory Extension
- Bright & Airy Accommodation
- Entrance Hallway & Guest WC
- Three Piece Family Bathroom & En-Suite Shower Room
- Large Block Paved Driveway for several cars
- Situated on a extremely popular estate in Ramsbottom
- EPC Rating - C
- Well maintained front and rear gardens with patio area
- Viewing highly recommended and strictly by appointment only
Full Description
Ground Floor
Entrance Hallway
The front double glazed entrance door opens to the hall, with the staircase leading up to the first floor landing and doors to the living room and the converted garage.
Guest WC
Comprising a push-button WC, a wash hand basin, an obscure side aspect double glazed window, tiled flooring and partly tiled walls.
Lounge
Offering generous space for furniture with a front aspect double glazed window, carpeted flooring, exposed ceiling beams and a set of French wooden doors with glass insets to the kitchen/dining room.
Sitting Room
Providing ample space for furniture to suit a range of uses as a study, gym, reception room or additional bedroom, with a front aspect double glazed window, wood laminate flooring, ceiling spotlights and a built-in storage cupboard.
Conservatory
Bright room with space for furniture to suit a range of uses, with multiple side and rear aspect double glazed windows, obscure roof windows, tiled flooring and a door to the rear garden.
Open Plan Dining Kitchen
The kitchen is fitted with a good range of wall and base units with complementing worktops, a breakfast bar, an inset one and a half stainless steel sink basin with a drainer and mixer tap, an integrated dishwasher, electric oven, countertop gas hob and overhead extractor hood, a rear aspect double glazed window, tiled flooring and splashbacks and a door to the inner hall. The dining area has space for a good sized dining table and chairs with carpeted flooring and a sliding double glazed door opening into the conservatory.
Utility room
Fitted with a range of wall and base units, worktops and tiling to match the kitchen with an inset stainless steel sink basin with a drainer and mixer tap, with space and plumbing for appliances, a rear aspect double glazed window and a double glazed door to the rear garden.
First Floor
Landing
With carpeted flooring, a storage cupboard and doors to the bedrooms and the family bathroom.
Bedroom One
Spacious double sized bedroom with a front aspect double glazed window, carpeted flooring, a built-in wardrobe and a door to the en-suite shower room.
En Suite Shower Room
Tiled suite comprising a WC, a countertop fitted wash hand basin with a mirror and spotlight above, an inset step-in shower and an obscure front aspect double glazed window.
Bedroom Two
Double sized bedroom with a rear aspect double glazed window, carpeted flooring and a built-in wardrobe.
Bedroom Three
Double sized bedroom with a front aspect double glazed window and carpeted flooring.
Bedroom Four
Single sized bedroom with a rear aspect double glazed window, carpeted flooring and a built-in wardrobe with an overhead cupboard.
Family Bathroom
Tiled suite comprising a push-button WC, a wash hand basin, a panelled bath with an overhead shower and glass screen and an obscure rear aspect double glazed window.
Outside
Gardens & Parking
To the front is a lawned garden and a block paved driveway providing ample off-road parking for up to four cars and to the rear is a well-maintained garden with a manicured lawn, a block paved patio, a storage shed and raised plants, shrubs and hedges with a stone border.