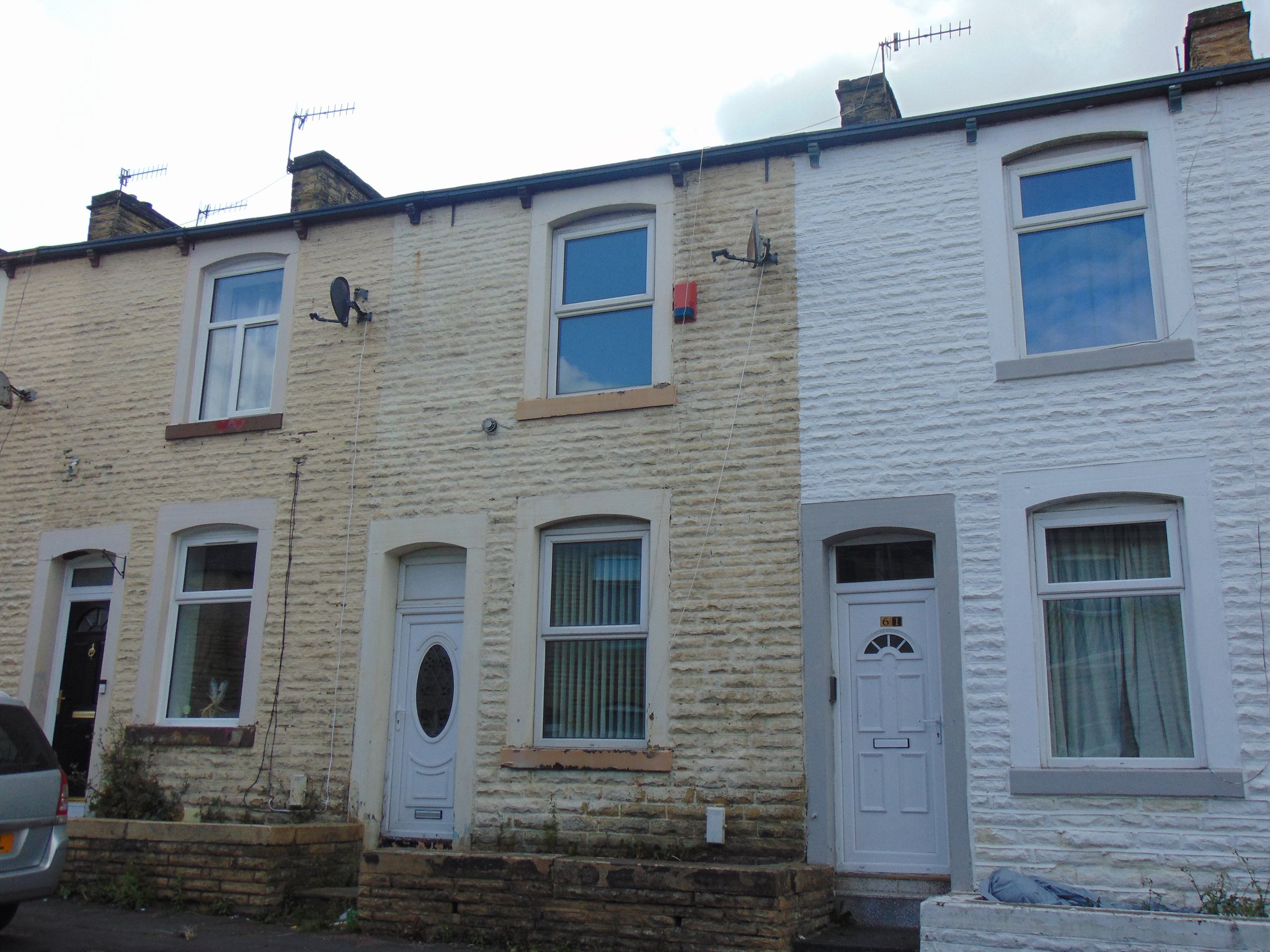Reed Street, Burnley
£55,000

Features
- Investment Opportunity
- Mid terrace home
- Offered for sale with vacant possesion
- Sure to catch the eye of any buy to let purchasers
- Popular central location - walking distance to Burnley town centre
- One reception room
- Dining Kitchen
- Two first floor bedrooms
- Three piece bathroom suite
- Warmed by gas central heating
- Upvc double glazed throughout
- Early viewing a must!
Full Description
Ground Floor
Sitting Room
4.3m x 3.6m (14' 1" x 11' 10") Upvc double glazed window to front, double radiator, and gas fire.
Dining Kitchen
3.7m x 3.58m (12' 2" x 11' 9") Fitted wall and base units, worktops, sink unit with mixer tap, plumbing for washing machine, built in oven and gas hob and extractor hood, double radiator, under stairs cupboard, upvc double glazed window to rear, door leading to the rear yard.
First Floor
Bedroom One
4.37m x 3.73m (14' 4" x 12' 3") Upvc double glazed window to front and a radiator.
Bedroom Two
3.68m x 2m (12' 1" x 6' 7") Upvc double glazed window to rear, and a radiator.
Bathroom
3 piece suite comprising of panel bath, pedestal wash hand basin, low level wc, built in storage cupboard, radiator, extractor fan.
Outside
Yard
a low maintenance rear yard.