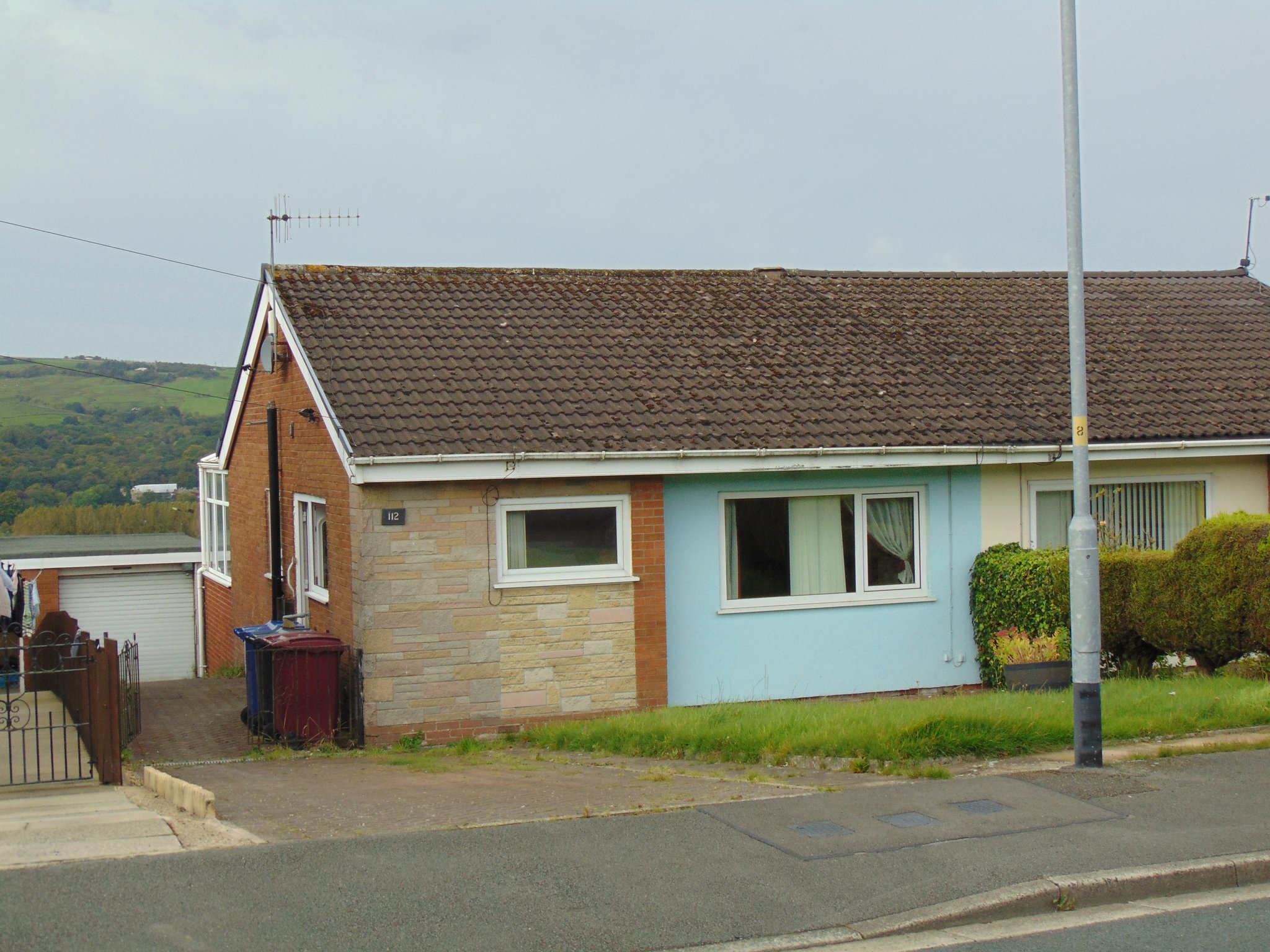Richmond Avenue, Burnley
£179,995

Features
- Offered for sale with onward chain
- True bungalow found on the ever popular Richmomd Avenue
- Impressive long distance views to the rear
- In need of some cosmetic updating following a recent leak
- One generous reception room
- Modern fitted kitchen
- Two well proportioned bedrooms - the main bedroom having fitted wardrobes
- Modern three piece bathroom
- Well maintained gardens to the front and rear
- Driveway providing ample off road parking
- Detached garage
- EPC - TBC
- Early viewing a must!
Full Description
Ground Floor
Entrance Hallway
with a Upvc door to the front, cupboard housing the meters and doorway through to:
Sitting Room
4.88m x 3.55m (16' 0" x 11' 8") a generous reception room with a feature fitted gas fire and complimentary surround, Upvc double glazed window to the front and a radiator.
Kitchen
2.59m x 2.16m (8' 6" x 7' 1") a modern range of fitted wall and base units that boast a complimentary rolled edge working surface that incorporates a one bowl sink and drainer. There is an integrated four ring electric hob and oven with extractor hood over. There is space for other appliances, tiling to compliment and a Upvc double glazed window to the side and door leading to the driveway.
Bedroom One
3.83m x 3.35m (12' 7" x 11' 0") a generous main bedroom with a Upvc double glazed window to the rear and a range of fitted wardrobes.
Bedroom Two
2.67m x 2.74m (8' 9" x 9' 0") with a Upvc double glazed window to the side, and an opening through to:
Conservatory
a Upvc double glazed conservatory with door leading into the rear garden.
Bathroom
a modern three piece bathroom suite comprising of a low level W/C, pedestal wash basin and a panelled bath. Tiled to compliment, and a window to the rear.
Outside
Garden
to the front and rear of the property are well maintained gardens with the rear garden being paved for ease of maintenance.
There is a driveway providing ample off road parking and leading to a detached garage.
Additional Information
Information
According to ofcom, there are download speeds available at 1000mbps and upload at 900mbps.
ofcom also advise a number of mobile providers cover the property.
According to .gov the tenure of the property is freehold.
The area is also considered a low risk flood area for surface water.