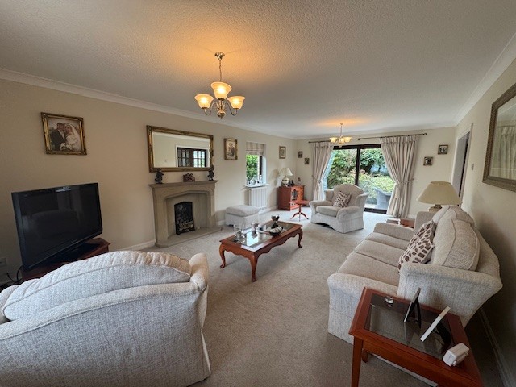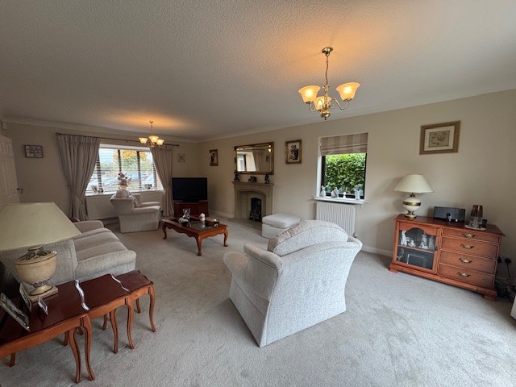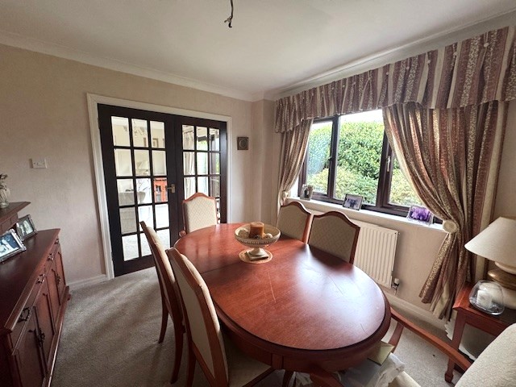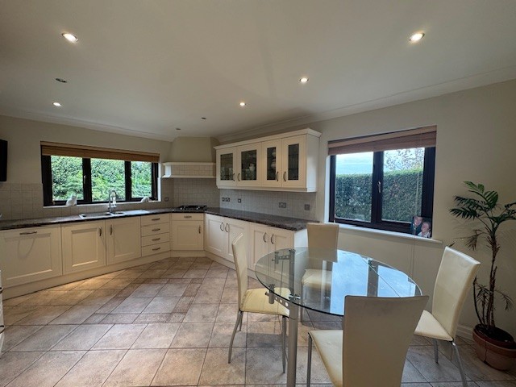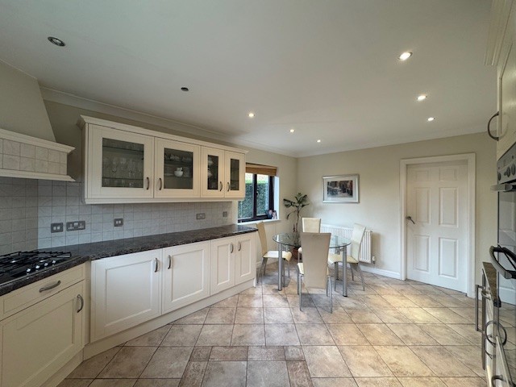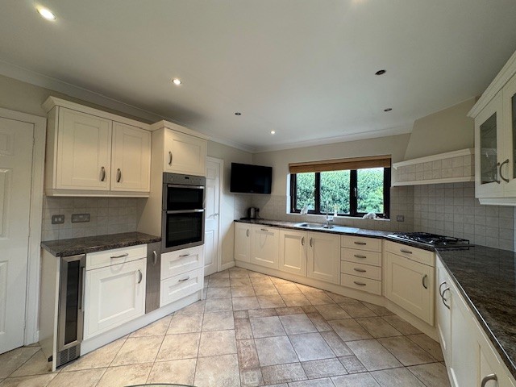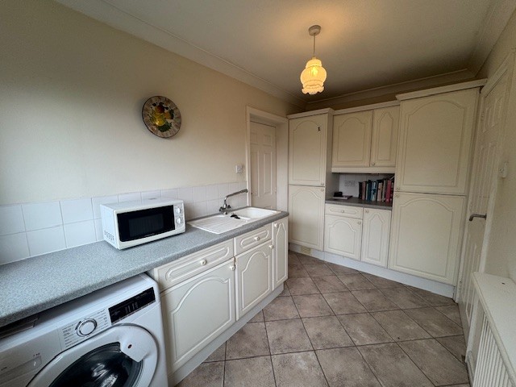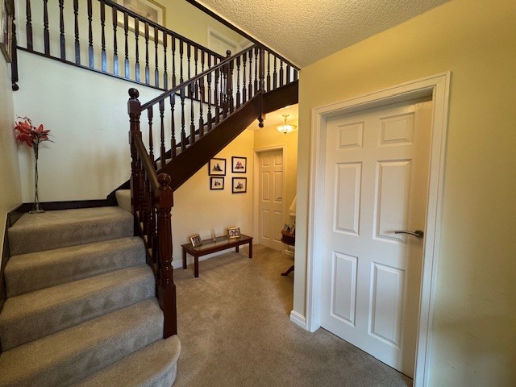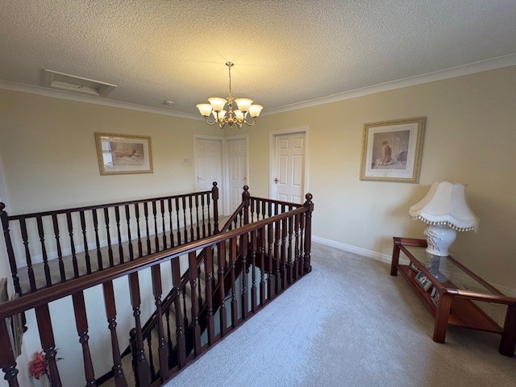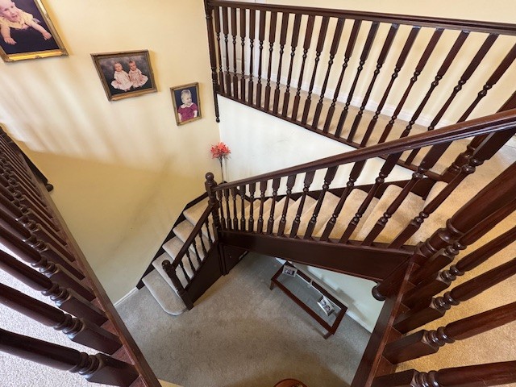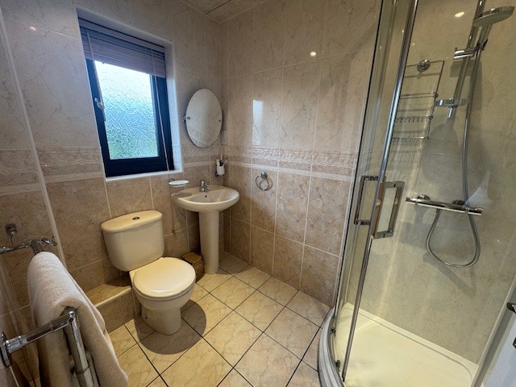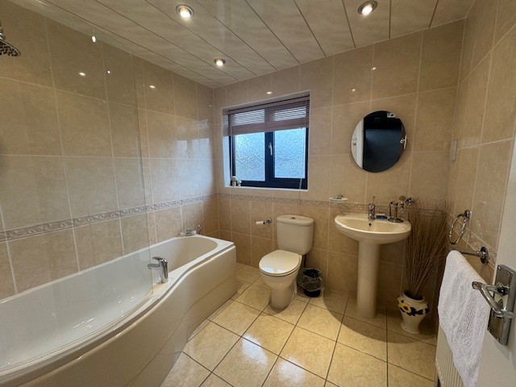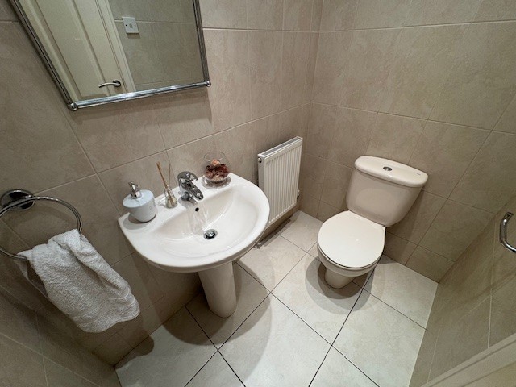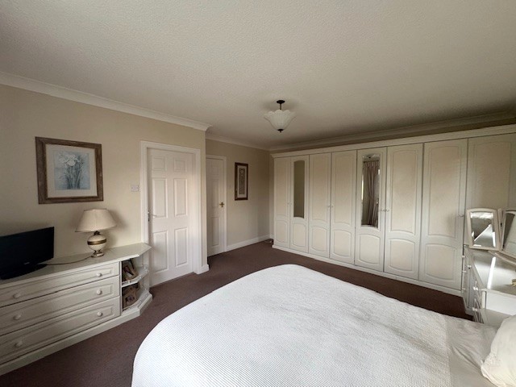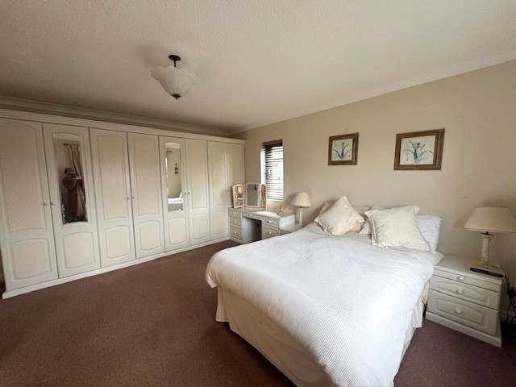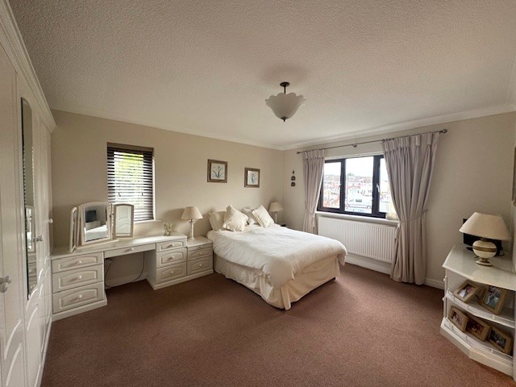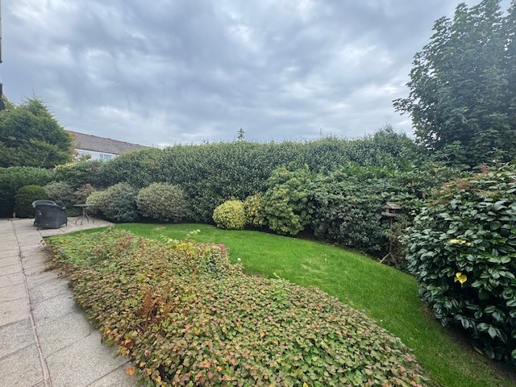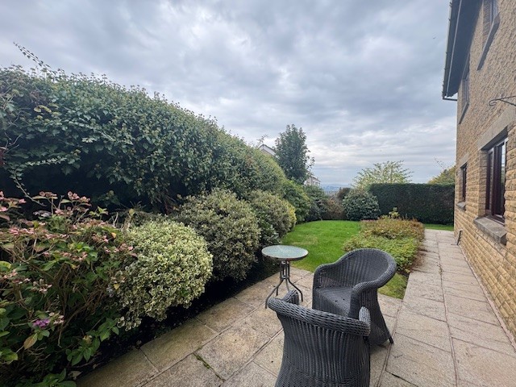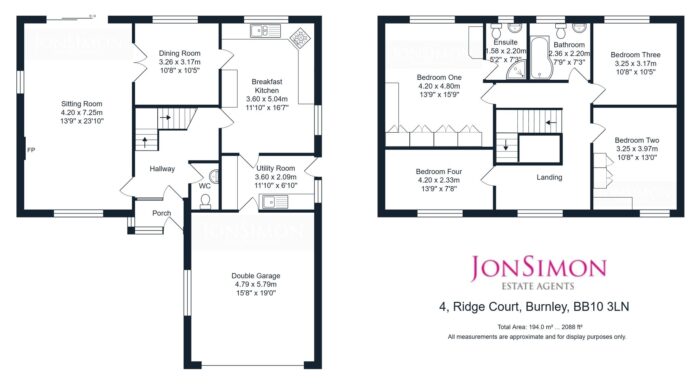Ridge Court, Burnley
£349,995
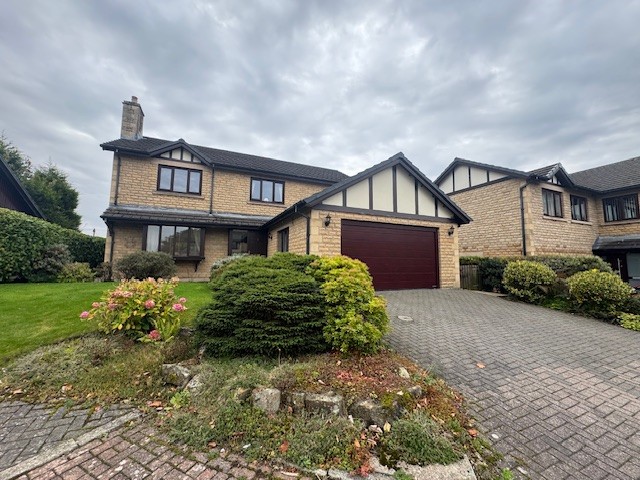
Features
- Occupying a quiet cul-de-sac position
- Spacious living accommodation on offer
- Ideal for any growing family
- Offered for sale with vacant possession
- One generous 'front to back' reception room
- Separate dining room
- Eye catching modern kitchen with ample dining space and a range of integrated appliances
- Separate utility room
- Downstairs W/C
- Four first floor bedrooms - three being comfortable doubles
- The main bedroom benefitting from a three piece en-suite shower room
- Three piece family bathroom suite
- Driveway providing off road parking and leading to an integral double garage
- Beautifully presented gardens to the front and rear
- Warmed by gas central heating and being double glazed throughout
- EPC - TBC
- Council Tax - Band E
- Early viewing is considered a must!
Full Description
Ground Floor
Entrance Porch
leading through to:
Entrance Hallway
Sitting Room
4.2m x 7.25m (13' 9" x 23' 9")
Dining Room
3.26m x 3.17m (10' 8" x 10' 5")
Modern Fitted Breakfast Kitchen
3.6m x 5.04m (11' 10" x 16' 6")
Separate Utility Room
3.6m x 2.09m (11' 10" x 6' 10")
First Floor
Bedroom One
4.2m x 4.8m (13' 9" x 15' 9")
En-Suite Shower Room
Bedroom Two
3.25m x 3.97m (10' 8" x 13' 0")
Bedroom Three
3.25m x 3.17m (10' 8" x 10' 5")
Bedroom Four
4.2m x 2.33m (13' 9" x 7' 8")
Family Bathroom
Outside
Gardens
Further Information
Further Information
The property is on a freehold title.
The property is located in an area considered to be low risk for surface water flooding, with the long term risk assessed as the same.
Mobile and broadband services are offered by a number of companies, and ultrafast is available.
EPC - TBC.
Council Tax - Band E.
