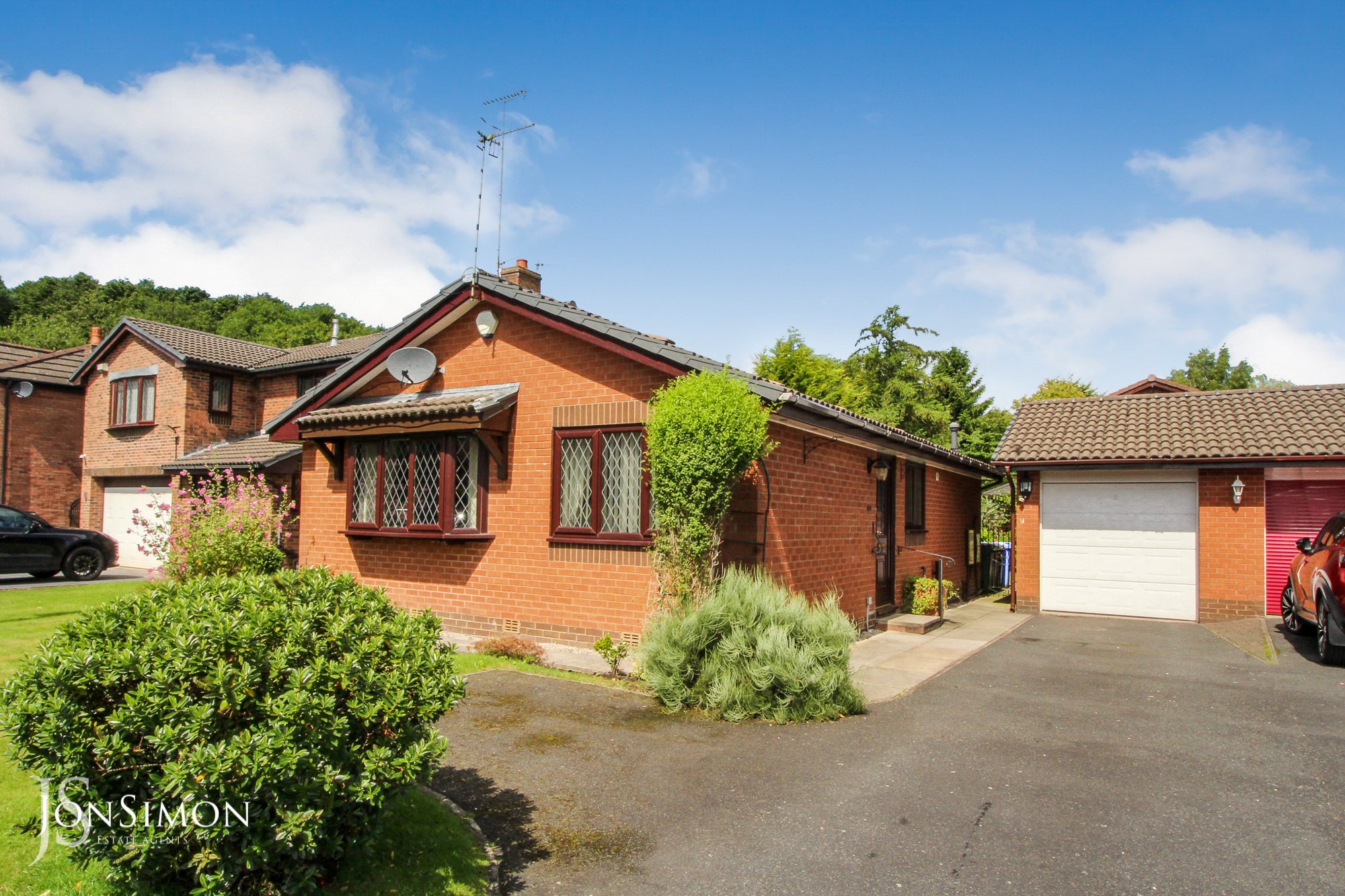Ripon Hall Avenue, Bury
£325,000

Features
- A Stunning Detached True Bungalow On a Level Plot
- Spacious Lounge & Dining Room With Feature Fireplace
- Conservatory with Utility Area
- Gas Central Heating & Double Glazed Throughout
- Superb Fitted Kitchen
- Driveway & Garage for Off Road Parking
- Freehold Property
- Two Double Bedrooms
- Beautiful front and rear gardens with patio area
- EPC Rating - C
- Sold With No Onward Chain
- Situated On a Very Popular Residential Estate
- Viewing highly recommended and is strictly by appointment only
Full Description
Ground Floor
Entrance Hallway
UPVC double glazed door, radiator and access to well-lagged loft.
Lounge & Dining Room
UPVC double glazed bay fronted window, modern fitted fire place with marble surround and flame effect gas fire. Modern centre light fitting with matching wall lights. Double radiator with thermostatic valve control.
Conservatory
Good usable seating space incorporating plumbing for automatic washing machine and tumble dryer. UPVC double glazed patio doors and windows leading to rear patio and garden.
Kitchen
A superb fitted comprehensive range of laminate wall and base units incorporating modern freestanding gas cooker with canopy extractor hood. Complementary work surfaces with inset stainless steel sink unit and splash back tiling. Integrated fridge and freezer. Integrated automatic dishwasher and wall mounted Vaillant combi boiler. Consumer unit in cupboard. Heated towel rail and door to conservatory.
Bedroom One
Comprehensive range of fitted mirror-fronted wardrobes, cupboards, drawers and dressing table. Radiator with thermostatic valve control. UPVC double glazed rear window.
Bedroom Two
Built in double wardrobe and mirror-fronted cloaks cupboard. Radiator with thermostatic valve control. UPVC double glazed front window.
Wet Room
Wet room including modern three piece suite with walk in shower, wall mounted washbasin and low level W.C. Chrome heated towel rail, large fitted bathroom cabinet. UPVC double glazed side window.
Outside
Garage
Ample off road parking via driveway at the front leading to semi detached garage (electrically operated up and over door), power, lighting and water supply. Useful storage shelving across rear wall.
Gardens
Neatly tended well-stocked gardens laid to lawn at both front and rear and greenhouse.