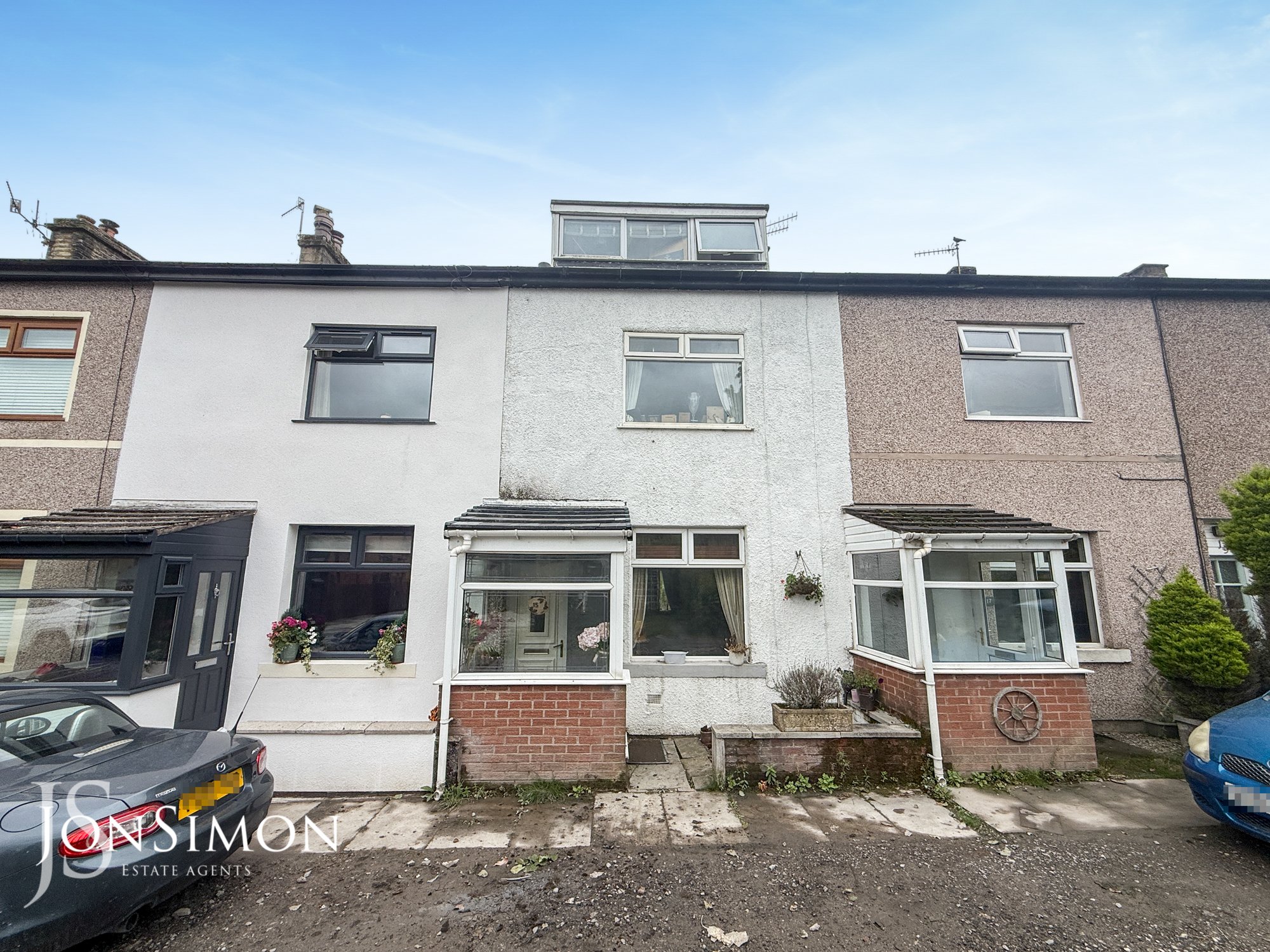Robert Street, Bury
£220,000

Features
- A Well Presented Three Bedroom, Three Storey Mid Terrace
- Front Porch & Spacious Lounge
- Modern Fitted Dining Kitchen & Rear Vestibule
- Sold With No Onward Chain
- Gas Central Heated & Double Glazed Windows
- Extensive Front Garden & Driveway
- Enclosed Rear Yard
- Situated Close To Local Amenities and Motorway Links
- Three Good Sized Bedrooms
- Three Piece Shower Room
- Viewing Highly Recommended and Strictly by Appointment Only
Full Description
Ground Floor
Front Porch
UPVC double glazed front door and windows.
Lounge
UPVC double glazed front window, radiator and ceiling point.
Dining Kitchen
Modern kitchen with range of wall and base units, island console, built in four ring gas hob, oven and extractor, integrated fridge, tiled elevations, UPVC double glazed window to the rear.
Rear Vestibule
Stairs to first floor landing and UPVC double glazed back door.
First Floor
Landing
Bedroom One
Fitted wardrobes, UPVC double glazed window to the front and radiator.
Bedroom Two
Fitted wardrobes, UPVC double glazed window to the rear and radiator.
Shower Room
Modern shower room comprising, wc, wash hand basin set in vanity, quadrant shower, tiled elevations and flooring, heated towel rail, UPVC double glazed window to the rear.
Second Floor
Loft Room
Built in cupboards, eaves storage, UPVC double glazed window to the front.
Outside
Gardens, Yard & Parking
Front: The house has the distinct advantage of an adjacent driveway for off road parking space, established garden with borders and shrubs. Additional garden plot over looking a river.
Rear: Enclosed rear yard with gated access to the rear.