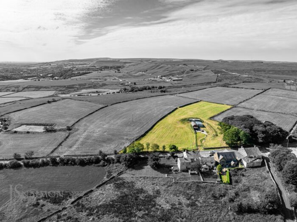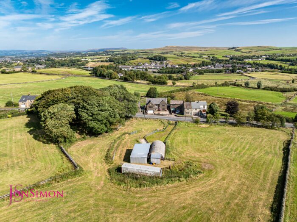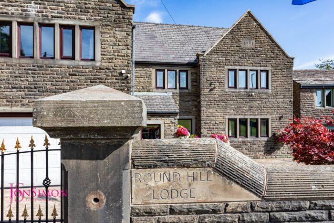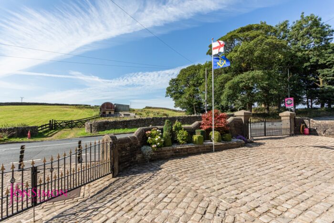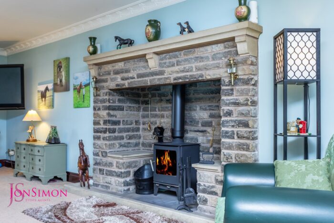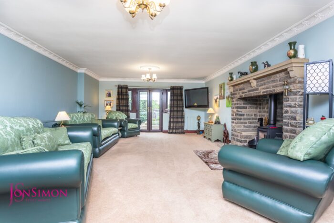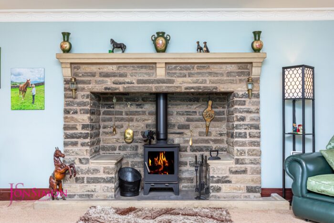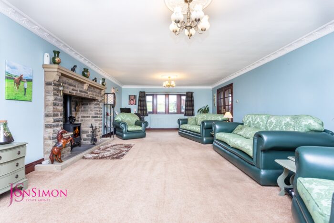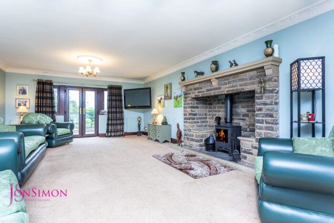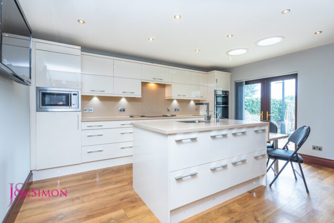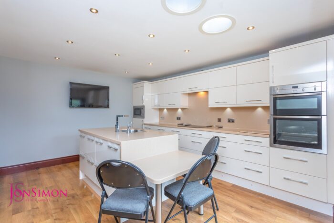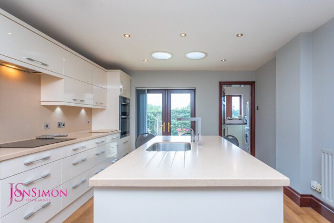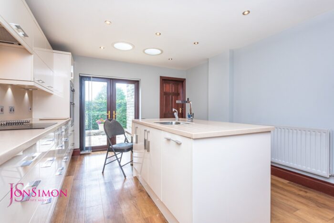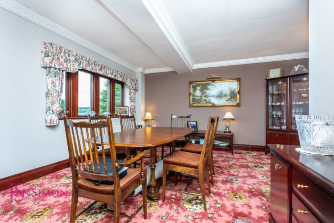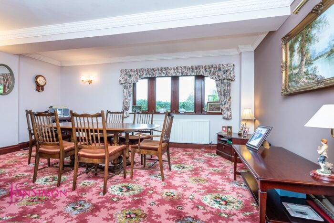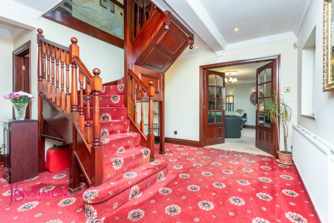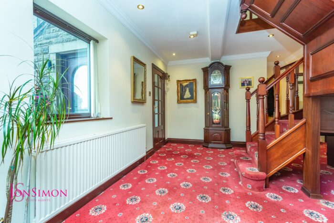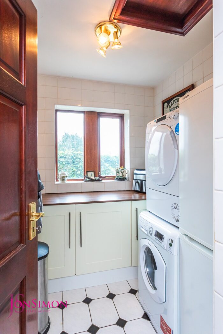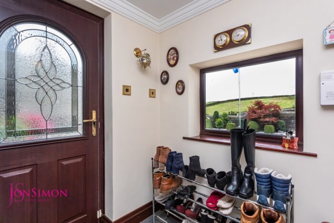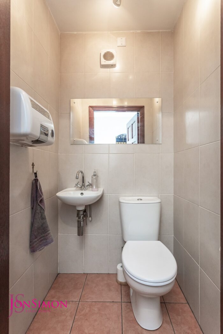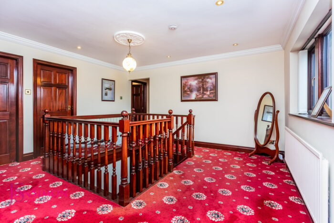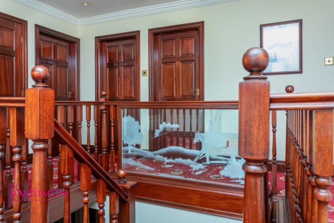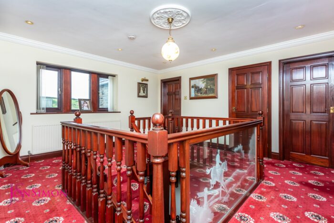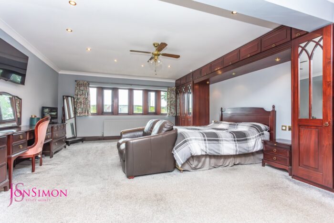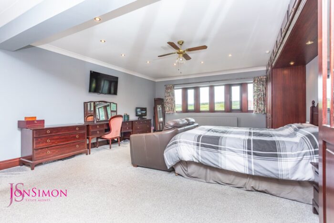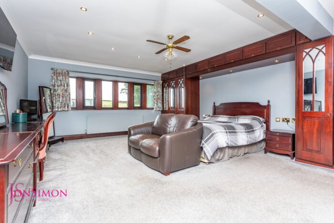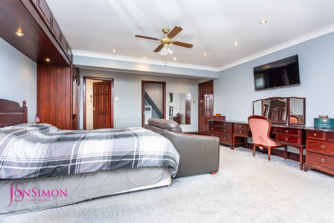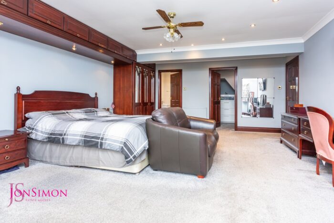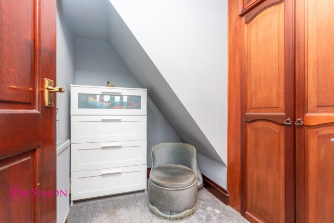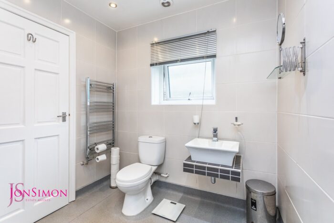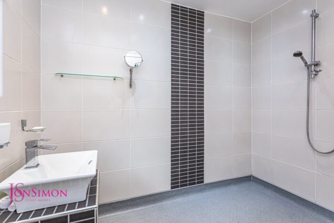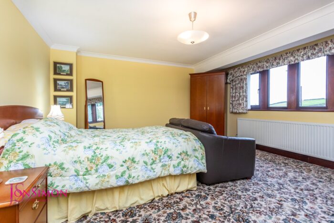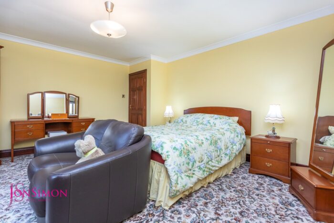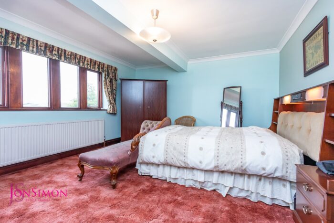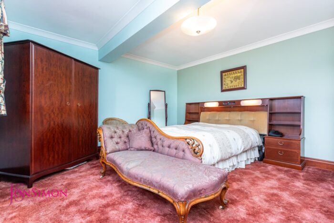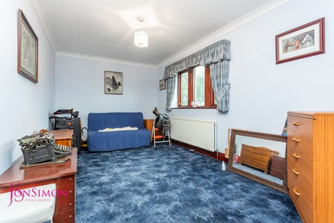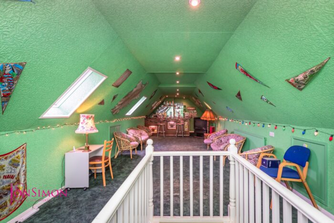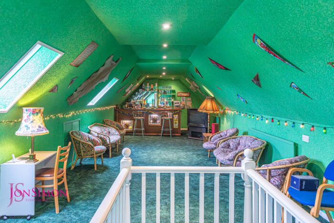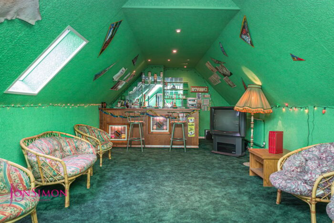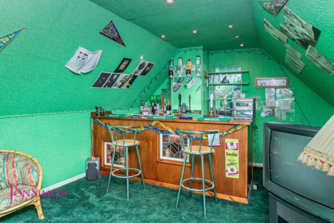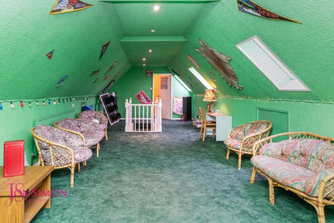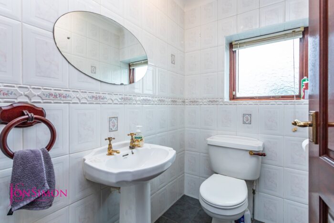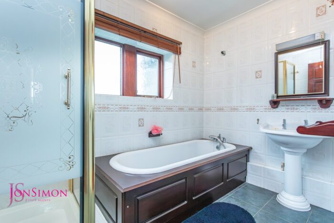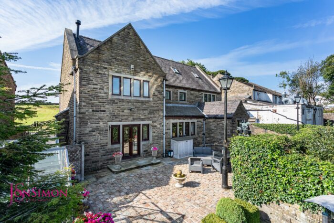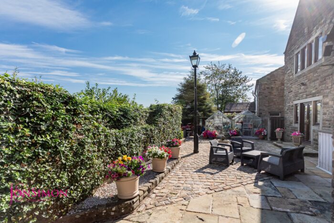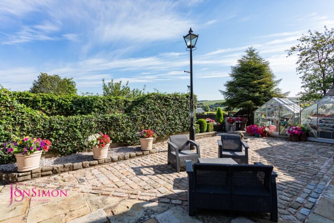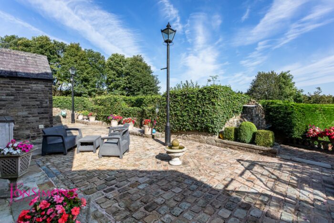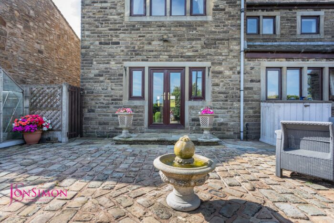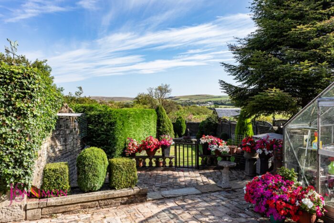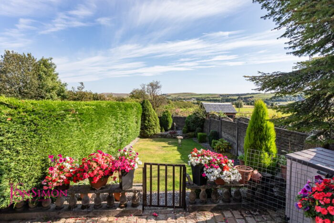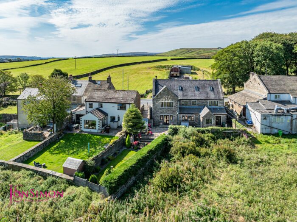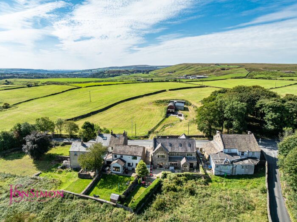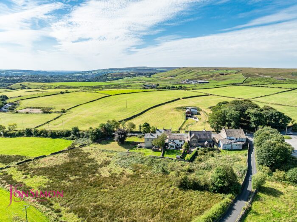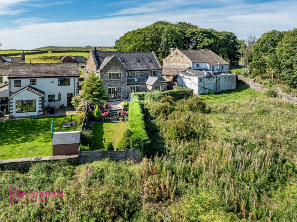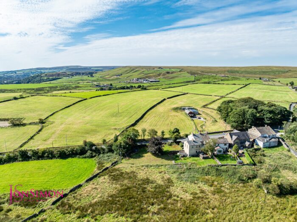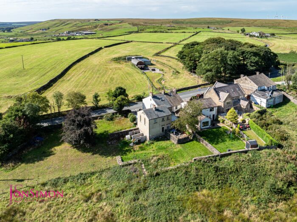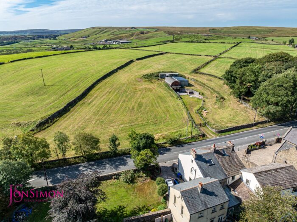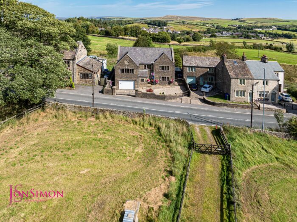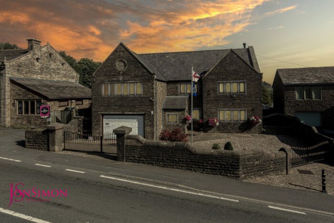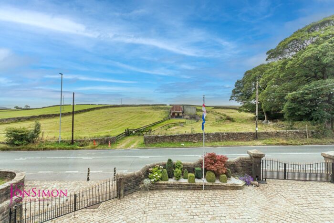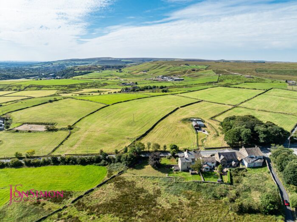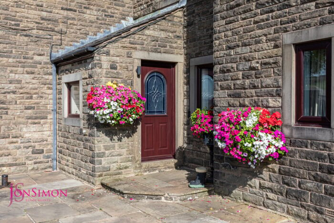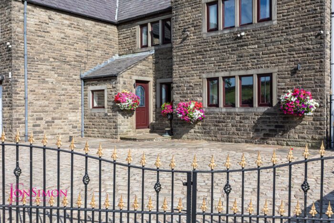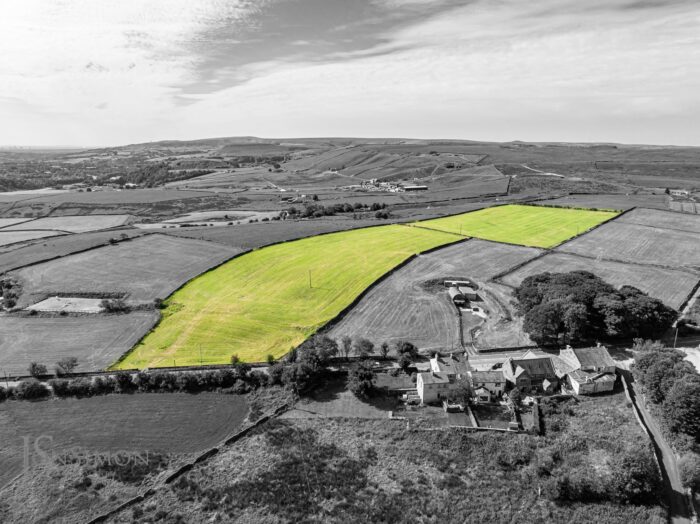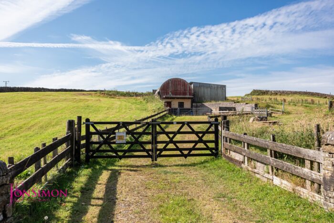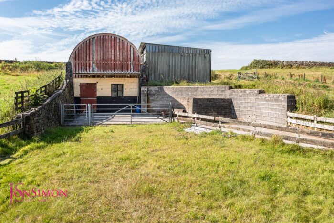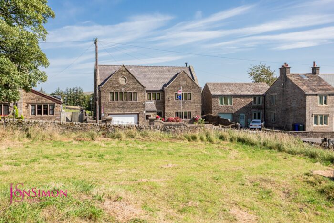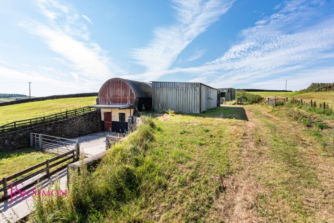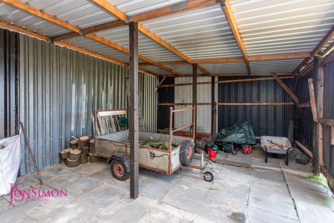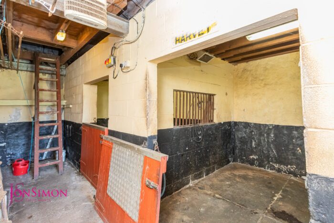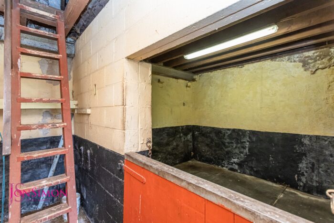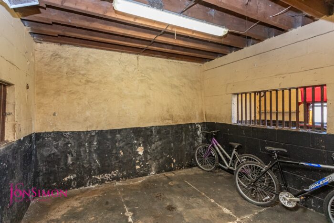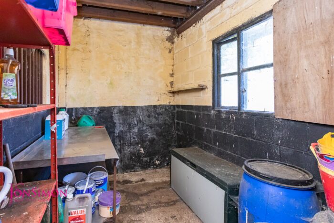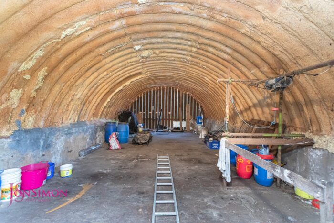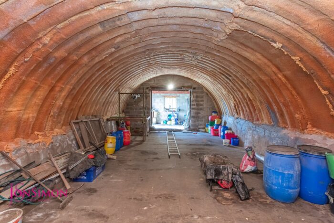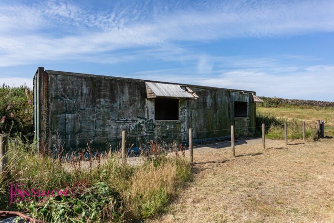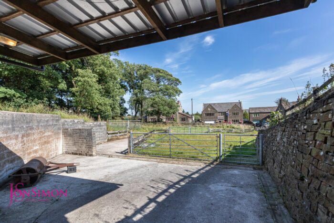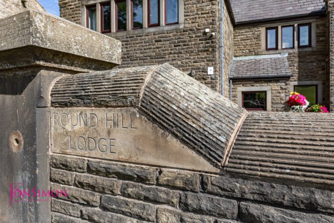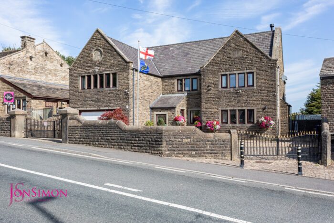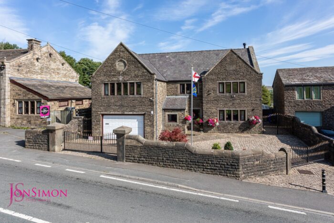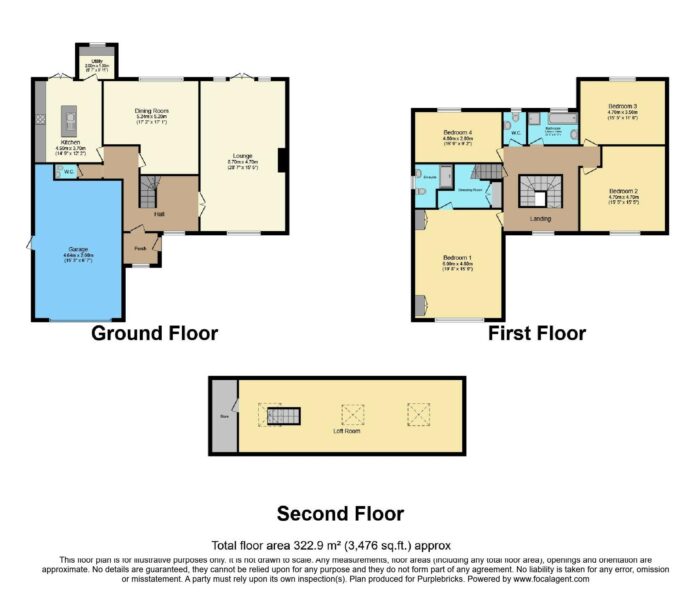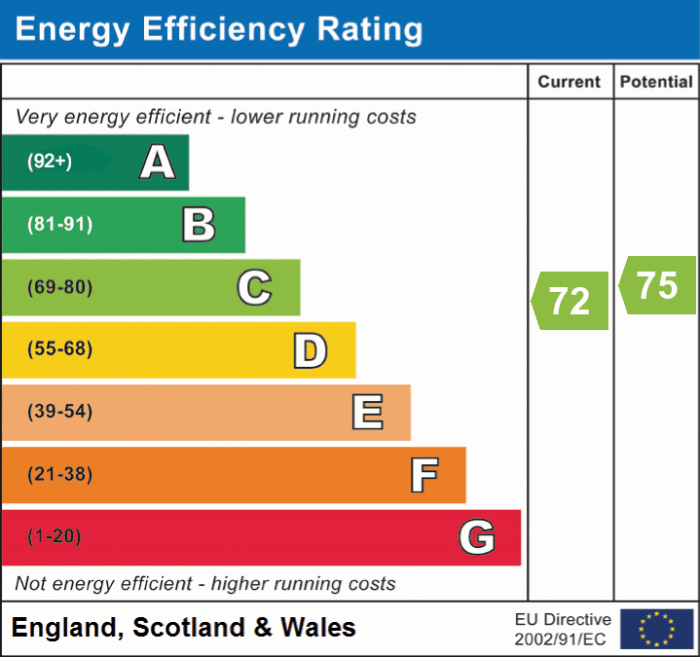Roundhill Road, Rossendale
£935,000
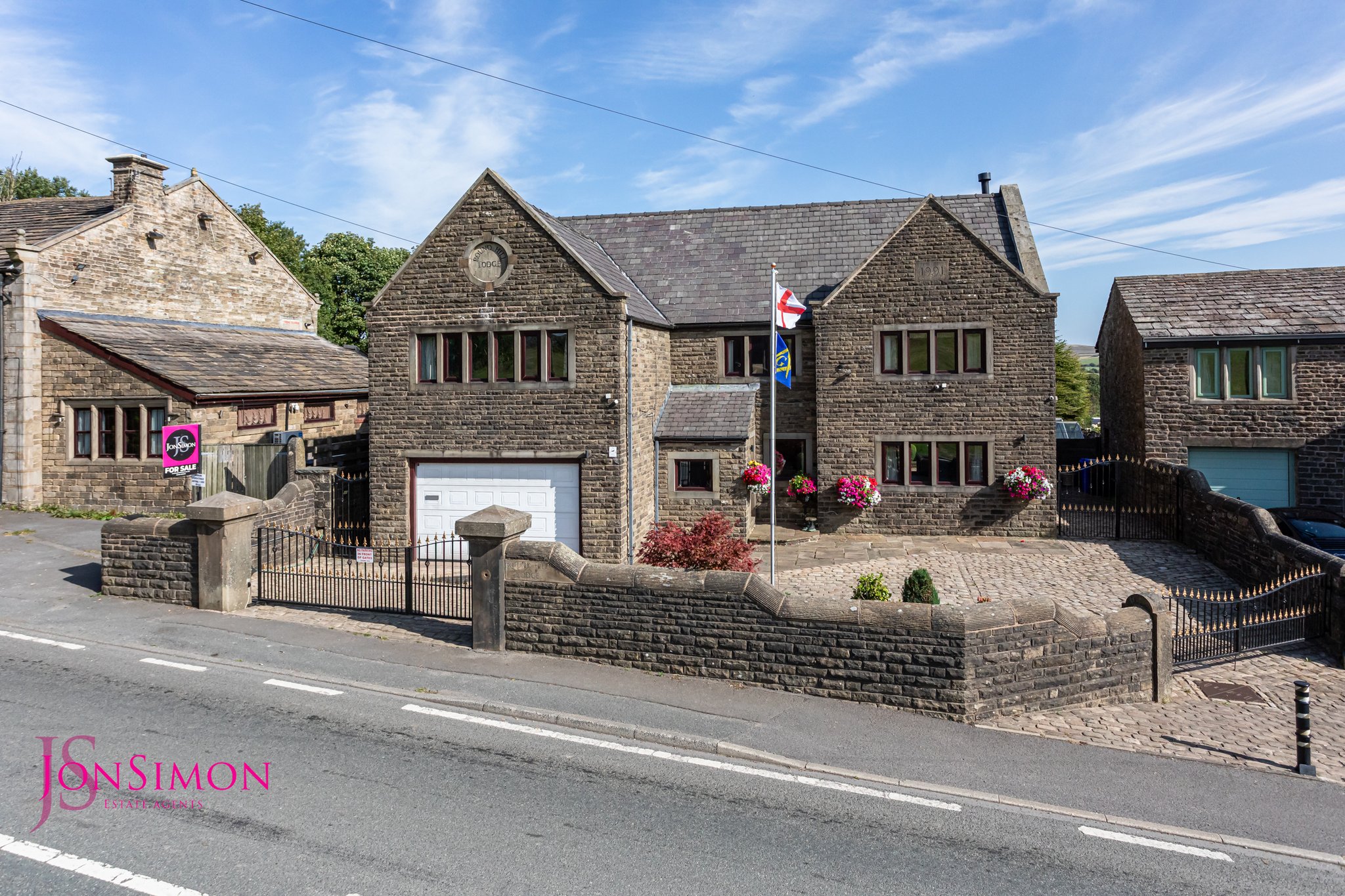
Features
- 6 Acres Of Land + Additional 11 Acres For Sale
- Stables / Outbuildings In Addition To The Land
- A Stone Five Bedroom Individually Detached Family Home
- Electric Gates, Large Driveway & Double Garage
- Front Porch, Hallway & Guest WC
- Spacious Lounge with Feature Stone Fireplace
- Dining Room, Modern Fitted Dining Kitchen & Utility Room
- Five Double Bedrooms
- Family Bathroom & Separate WC
- Stunning Panoramic Front & Rear Views
- Viewing Highly Recommended and Strictly by Appointment Only
Full Description
Ground Floor
Front Porch
A composite double glazed front door, UPVC double glazed front window, radiator, tile flooring, ceiling coving and wall light.
Hallway
UPVC double glazed front window, radiators, ceiling coving, ceiling spotlights and stairs leading to the first floor landing.
Guest WC
A two piece white suite comprising of a low-level WC, wash hand basin, fully tiled walls, tile flooring, extractor unit and ceiling point.
Inner Hallway
Tile flooring, radiator, tiled walls and ceiling point.
Lounge
UPVC double glazed front windows, UPVC double glazed French patio doors and windows, radiators, TV points, feature multi fuel stove with feature stone surround, ceiling coving, TV points, wall lights and ceiling points.
Dining Room
Double glazed rear windows, radiator, wall lights and ceiling coving.
Dining Kitchen
A modern fully fitted kitchen with a range of wall and base units with complementary work surfaces, single bowl sink unit with drainer, hot water tap, four ring induction hob with extractor unit above, double electric oven, integrated microwave, fridge and dishwasher, breakfast bar, radiator, light tunnels, ceiling spotlights, under unit lighting, wood effect flooring, UPVC double glazed French patio doors and TV point.
Utility Room
Range of base units with complementary worksurface, plumbed for washing machine and dryer, radiator, tiled flooring, fully tiled walls, loft access, ceiling point and double glazed rear windows.
First Floor
Landing
UPVC double glazed front windows, radiator, ceiling coving, ceiling rose and ceiling point.
Bedroom One
UPVC double glazed front windows, radiators, fitted wardrobes and units, TV point, ceiling coving, ceiling spotlights and ceiling fan.
Walk-in Wardrobe
Fitted wardrobes, radiator, ceiling coving and ceiling point.
En-Suite Shower Room
A walking three-piece suite comprising of a walk-in shower room, lower level WC, wash hand basin, fully tiled walls, chrome towel radiator, shaver point, extraction unit, ceiling spotlights and UPVC double glazed side window.
Bedroom Two
UPVC double glazed front windows, radiator, ceiling coving and ceiling point.
Bedroom Three
Double glazed rear windows, radiator, ceiling coving and ceiling point.
Bedroom Four
Double glazed rear windows, radiator, ceiling coving and ceiling point.
Family Bathroom
A three piece white suite comprising of a walk-in shower unit, built-in roll top bath with mixer tap and showerhead, wash hand basin, fully tiled walls, radiator, tile flooring, ceiling coving, ceiling point and double glazed rear windows.
Separate WC
A two-piece white suite comprising of a low-level WC, wash hand basin, fully tiled walls and flooring, radiator, ceiling coving, ceiling point and double glazed rear window.
Second Floor
Bedroom Five
Three Velux rear windows, radiators, storage into eaves, ceiling spotlights, built-in bar, power points and TV points.
Office/Sewing Room
Electric wall mounted heater, power points and ceiling point.
Outside
Double Garage
A electric up and over garage door, power points, two Combi boilers, ceiling points and side door leading outside.
Parking & Gardens
Front: Remote controlled electric double gates, Large cobbled driveway for several cars, well maintained boards and shrubs, external lighting, additional manual double gates and stone wall boundary.
Rear: A well maintained low maintenance rear garden, cobbled patio and York stone areas, well established borders and shrubs, external lighting, gated access access to both sides, two greenhouses, well maintained lawn area, borders shrubs. Beautiful stunning rear views over local farmland and beyond.
Externally
Stables, Barns & Land
Directly opposite the property is an excellent 6-acre plot of farmland — an ideal opportunity for buyers with animals or an interest in farming. Offering the perfect balance of convenience and privacy, it provides easy access while remaining separate from the main residence. Connected to well water and electricity.
Stable Block One - 2 x Stables with powers points, ceiling points, water point.
Tac Room - Front window, ceiling point and power points.
Barn - Hydraulic lift, water tank, ceiling points and power points. Double doors leading outside.
Stable Block 2 - 2 x Stables
Barn 2 - Flagged floor with double doors.
Additonal Land
Additional 11 acres available by separate negotiation.
