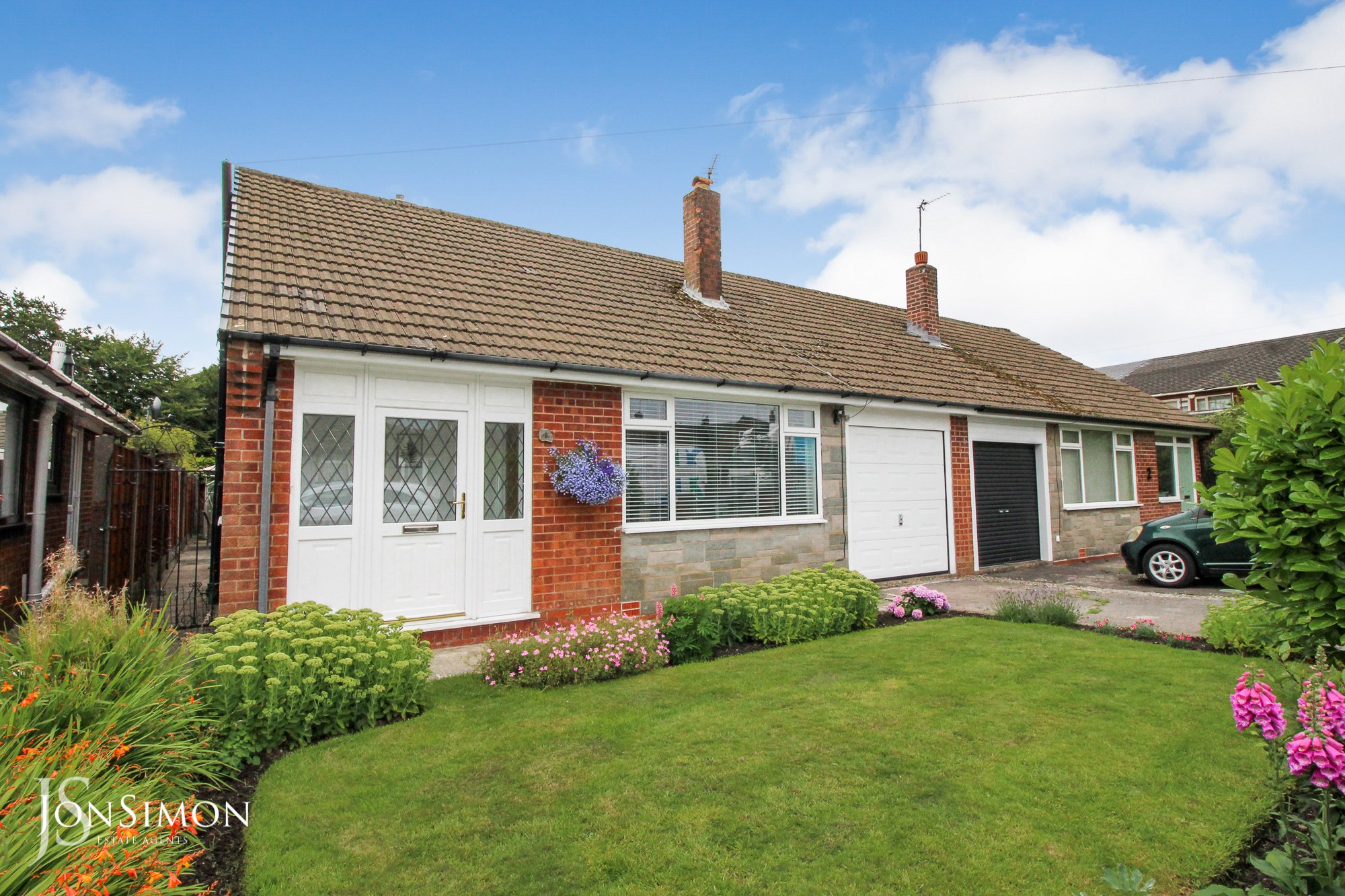Sandringham Drive, Bury
£340,000

Features
- A Stunning Three Bedroom Semi-Detached Bungalow In Greenmount
- Brand New Open Plan Dining Kitchen With Neff Appliances
- Bright Spacious Lounge & Entrance Hallway
- Brand New Three Piece White Shower Room
- Fully double glazed and gas central heating
- Three Double Bedrooms With One On The First Floor
- Well maintained front and rear gardens with flagged patio
- Single Garage With Electric Up And Over Door, Concrete Driveway Providing Ample Off Road Parking
- Situated in a highly sought-after location in Greenmount Village
- EPC Rating - D
- Close to local shops and transport links
- Ideal For Someone Not Looking To Lift A Finger
- Potential To Further Extend Upstairs
- Viewing is absolutely essential on this property and is strictly by appointment
Full Description
Ground Floor
Entrance Hallway
UPVC front door and window, tiled floor, radiator and ceiling point.
Lounge
UPVC double glazed front window, two radiators, TV point, laminate flooring and ceiling point.
Open Plan Dining Kitchen
A superb brand new Ramsbottom Kitchen in a range of fully fitted wall and base units with complimentary worksurfaces, one and a half bowl sink unit, Neff oven, combi microwave, four ring induction hob, extractor hood and wine cooler, and drainer, gas boiler, radiator, plumbed for washing machine and dishwasher, laminate flooring, UPVC rear facing window and French patio doors, ceiling spot lights and Oak and glass staircase leading to the first floor landing.
Master Bedroom
UPVC double glazed rear facing window, radiator and ceiling point.
Bedroom Two
UPVC double glazed side facing window, radiator and ceiling point.
Shower Room
A brand new three piece white suite comprising of a walk in shower unit, low-level WC and wash hand basin with storage draws underneath, towel radiator, fully tiled walls and flooring, wall mounted LED mirror, ceiling point. UPVC double glazed side window.
Inner Hall
Ceiling point.
First Floor
Landing
Storage cupboards and storage cupboards into the eaves, ceiling point.
Bedroom Three
UPVC side facing window, radiator, storage cupboard and ceiling point.
Outside
Garage
Electric up and over door with remote control, ceiling points, power points and meters.
Gardens
Front: Gated access, concrete driveway, lawn area with well maintained borders and shrubs.
Rear: Flagged patio area and path, lawn area, well maintained borders and shrubs, greenhouse, fence panel surround, outside water tap and gated access to the side.