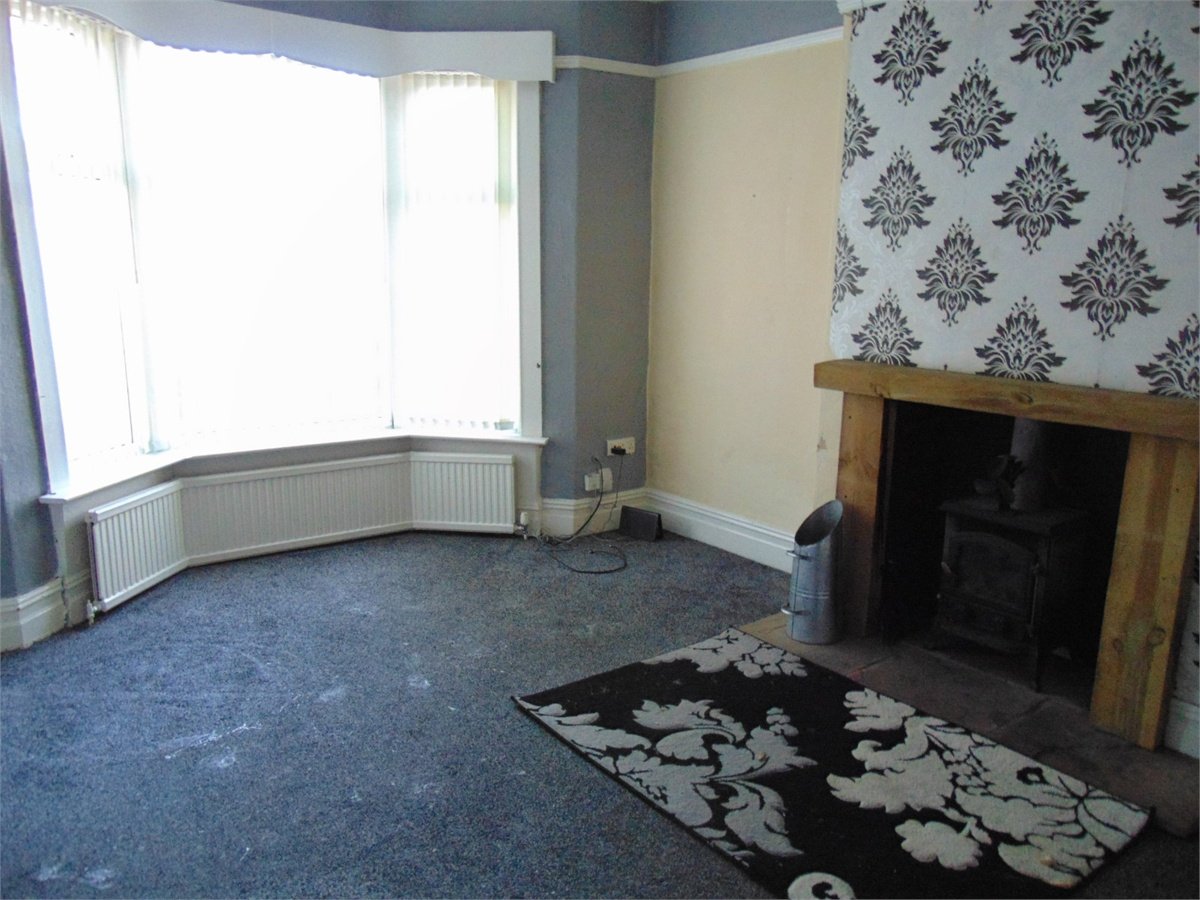Scott Park Road, Burnley
£125,000

Features
- Generous accommodation throughout
- Sizeable end of terrace home
- Found on the ever popular Scott Park Road
- A stones throw from the local park
- Two spacious reception rooms
- Modern dining kitchen
- Three double bedrooms to the first floor
- Modern three piece bathroom suite
- Warmed by gas central heating
- Upvc double glazed throughout
- Ideal accommodation for anyone looking for a 'HMO' style rental
- EER - E
- Early viewing a must!
Full Description
Scott Park Road, Burnley
Introduction
!! Generous accommodation throughout !!
This sizeable end terrace home is found just a stones throw from the local park on the ever popular Scott Park Road.
The generous accommodation comprises of: two spacious reception rooms, a modern fitted dining kitchen, three double bedrooms to the first floor and a modern three piece bathroom suite.
The property is warmed by gas central heating and is Upvc double glazed throughout.
Ideal accommodation for anyone looking for a 'HMO' style rental.
Early viewing a must!
Ground Floor
Entrance Hallway
with composite door to the front and staircase off leading to the first floor.
Lounge
14' x 11' 5" (4.27m x 3.49m) the smaller of the two reception rooms and having a Upvc double glazed bay window to the front and a radiator.
Sitting Room
16' 9" x 11' 10" (5.10m x 3.60m) the larger of the two bay fronted reception rooms with a Upvc double glazed bay window to the front, a radiator and feature 'stove' fire with complementary surround.
Kitchen
12' 5" x 12' 4" (3.78m x 3.76m) a fitted range of wall and base units fitted with a complimentary rolled edge working surface and splash black tiling. Upvc double glazed window to the rear, radiator and large storage cupboard housing the central heating boiler.
Utility Room
8' x 6' 8" (2.45m x 2.03m) fitted with a matching range of wall and base units that boast a complimentary rolled edge working surface and incorporate a one bowl stainless steel sink and drainer. Ample space for appliances.
First Floor
Bedroom One
15' x 12' 4" (4.56m x 3.77m) a large double bedroom having a Upvc double glazed window to the front and a radiator.
Bedroom Two
11' 8" x 11' 5" (3.55m x 3.49m) a second double bedroom with a Upvc double glazed window to the front and a radiator.
Bedroom Three
11' 5" x 11' 8" (3.49m x 3.55m) a third double bedroom with a radiator.
Family Bathroom
a fully fitted three piece bathroom suite comprising of a low level W/C, pedestal wash basin and a panelled bath with shower over. Tiled to compliment and a Upvc double glazed window to the side.
Outside
Yard
Low maintenance rear yard.