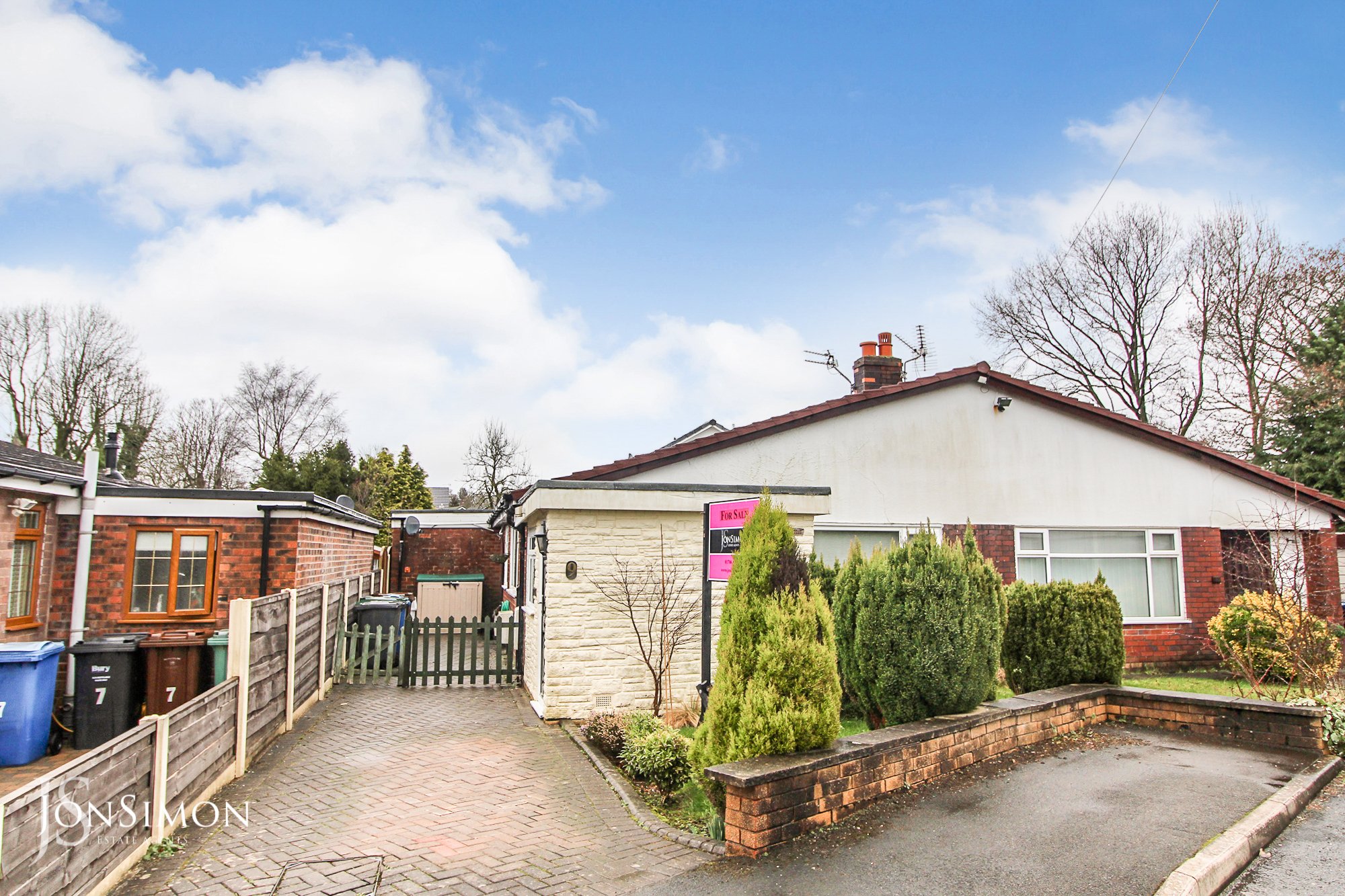Shepherds Close, Bury
£250,000

Features
- A large two double bedroom extended semi-detached true bungalow
- Large lounge and separate sitting room
- Open plan fitted dining kitchen
- Two double bedrooms
- Three piece white shower room
- Fully double glazed and gas central heating
- Well maintained front and rear gardens
- Block paved driveway for ample off road parking
- Sold with no onward chain
- EPC Rating - D
- Internal viewing is an absolute must to appreciate the size and is strictly by appointment only
- Situated in the prestigious area of Greenmount Village in a quiet cul de sac
Full Description
Ground Floor
Lounge
UPVC double glazed front window, two radiators, TV point, laminate flooring, brick built fireplace and ceiling point.
Kitchen
A range of wall and base units with complimentary worksurface, four ring gas hob with extractor above, electric oven, 1 1/2 bowl sink unit with drainer, plumbed for washing machine, Combi boiler, part tiled walls, ceiling spotlights, tiled flooring, ceiling fan and UPVC double glazed side window.
Dining Area/ Entrance
Composite double glazed front door, 2 PVC double glazed windows, radiator, tiled flooring, wall and base units with breakfast worktop, ceiling spotlights and part tiled walls.
Sitting Room
Double glazed sliding patio door, 2UPVC double glazed side windows, two radiators, brick built fireplace and worktop, wall lights, laminate flooring and ceiling lights.
Bedroom One
UPVC double glazed window, radiator, laminate flooring, fitted wardrobes and ceiling point.
Bedroom Two
UPVC double glazed rear window, radiator, built-in wardrobes, laminate flooring and wall lights.
Bathroom
A modern three-piece white suite comprising of a walk-in shower unit, low-level WC, wash hand basin, fully tiled walls, chrome towel radiator, laminate flooring, ceiling point and UPVC double glazed side window.
Outside
Gardens
Front: Block paved driveway, outside water tap, lawn area with borders and shrubs.
Rear: A stone patio area with lawn area, borders in shrubs, wooden shed, outside water tap and fence paneled surround.