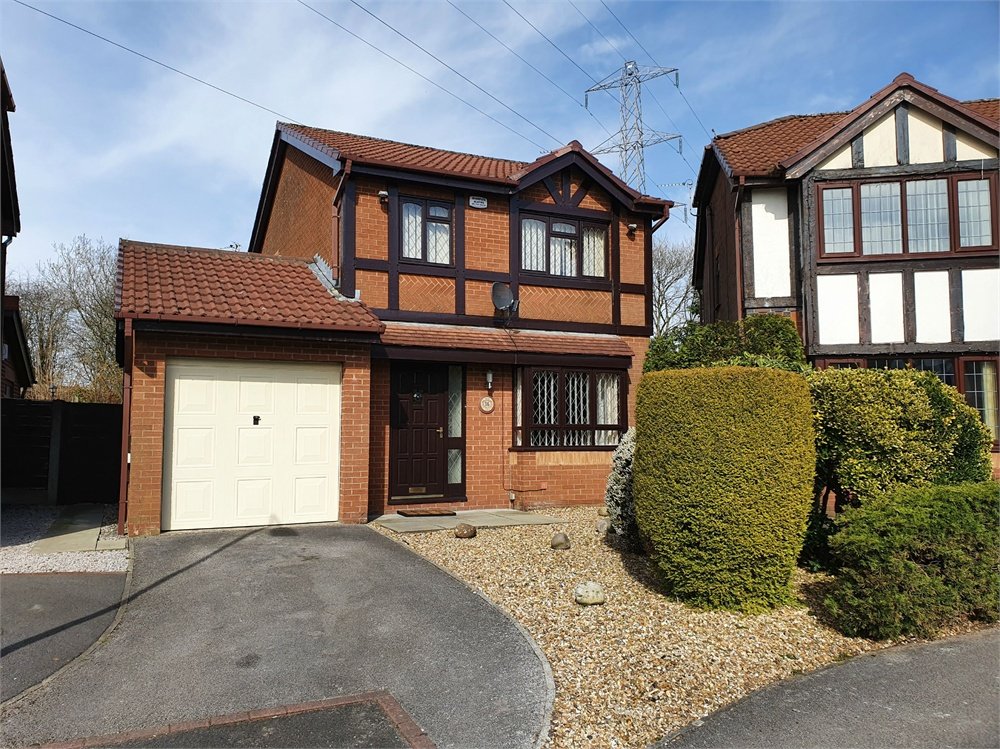Sherbourne Close, Radcliffe, Manchester
£1,300 pcm

Full Description
Comprising Of;
Entrance Hallway
Lounge
15' 5" x 12' 1" (4.69m x 3.69m)
Dining Room
10' 10" x 7' 6" (3.29m x 2.29m)
Kitchen
10' 9" x 9' (3.27m x 2.75m)
Conservatory
15' 11" x 14' 3" (4.86m x 4.35m)
First Floor Landing
Master Bedroom
12' 11" x 8' 11" (3.94m x 2.73m)
Ensuite To Master
8' 10" x 2' 9" (2.70m x 0.83m)
Bedroom Two
10' 4" x 9' (3.14m x 2.74m)
Bedroom Three
8' 2" x 6' 5" (2.49m x 1.96m)
Bathroom
6' 9" x 6' 4" (2.07m x 1.94m)
Rear Garden
Front Garden
Garage & Driveway
17' 7" x 8' 7" (5.37m x 2.61m)