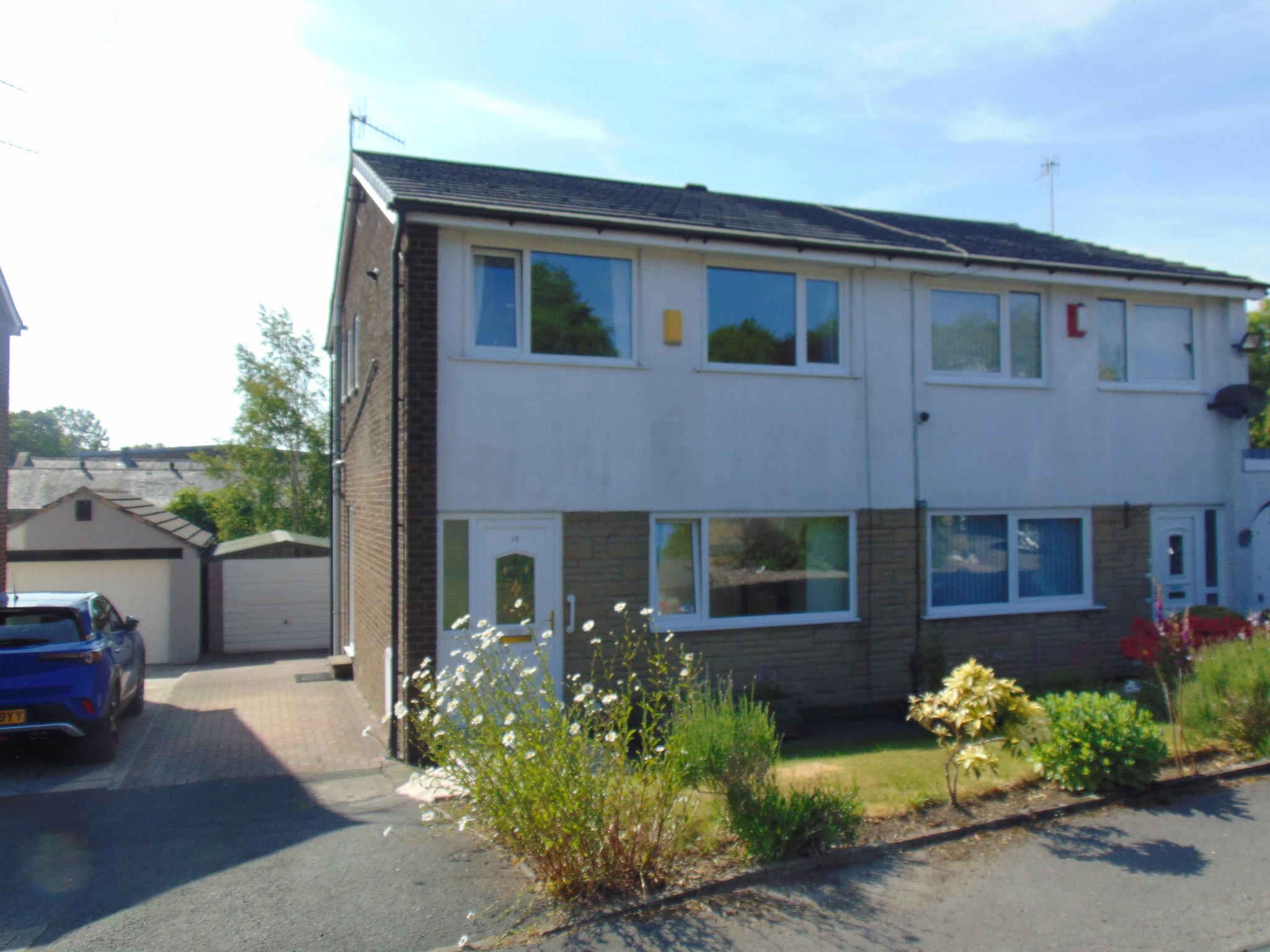Showfield, Burnley
£219,995

Features
- Quiet cul-de-sac position
- Offered for sale with no onward chain
- Ideal for any growing family
- Well presented accommodation throughout
- One generous 'sunshine' reception room
- Fitted kitchen
- Three well proportioned first floor bedrooms
- 'Wet room' with separate W/C
- Well maintained garden at the rear
- Detached Garage and ample off road parking
- Warmed by gas central heating - ran from a modern combination boiler
- Upvc double glazed throughout
- Re roofed less than 2 years ago
- EPC - C
- Early viewing is a must!
Full Description
Ground Floor
Entrance Hallway
with a Upvc door to the front, and door leading door through to:
Sitting Room
13' 2" x 15' 2" (4.01m x 4.62m) a welcoming open plan reception room with a Upvc double glazed window to the front, feature gas fire with matching surround and complimentary hearth. Radiator. Open plan with:
Dining Area
10' 7" x 8' 0" (3.23m x 2.44m) offering ample dining space, with a Upvc double glazed window to the rear and a radiator.
Kitchen
10' 7" x 8' 0" (3.23m x 2.44m) fitted with a range of wall and base units that boast a complimentary rolled edge working surface that incorporates a one bowl sink and drainer. There is space for appliances, splash back tiling to compliment and a Upvc double glazed window to the rear with a Upvc door to the side leading out onto the driveway.
First Floor
Bedroom One
13' 0" x 9' 10" (3.96m x 3.00m) a large main bedroom boasting a range of fitted wardrobes and bedside tables with a Upvc double glazed window to the rear, and a radiator.
Bedroom Two
12' 9" x 9' 10" (3.89m x 3.00m) a second double bedroom with a Upvc double glazed window to the front and a radiator.
Bedroom Three
7' 6" x 9' 10" (2.29m x 3.00m) with a Upvc double glazed window to the front and a radiator. Built in cupboard housing the central heating boiler.
Shower Room
a fully fitted two piece suite comprising of a pedestal wash basin and accessible shower with 'aquaboard' finish. Upvc double glazed window.
Separate W/C
fitted with a low level W/C.
Outside
Garden
To the rear is a beautifully maintained garden with enclosed panel fencing and a detached garage.
Ample off road parking can be found in the form of a block paved driveway and leads up the side of the property.
The front garden boasts a lawn and mature planting.