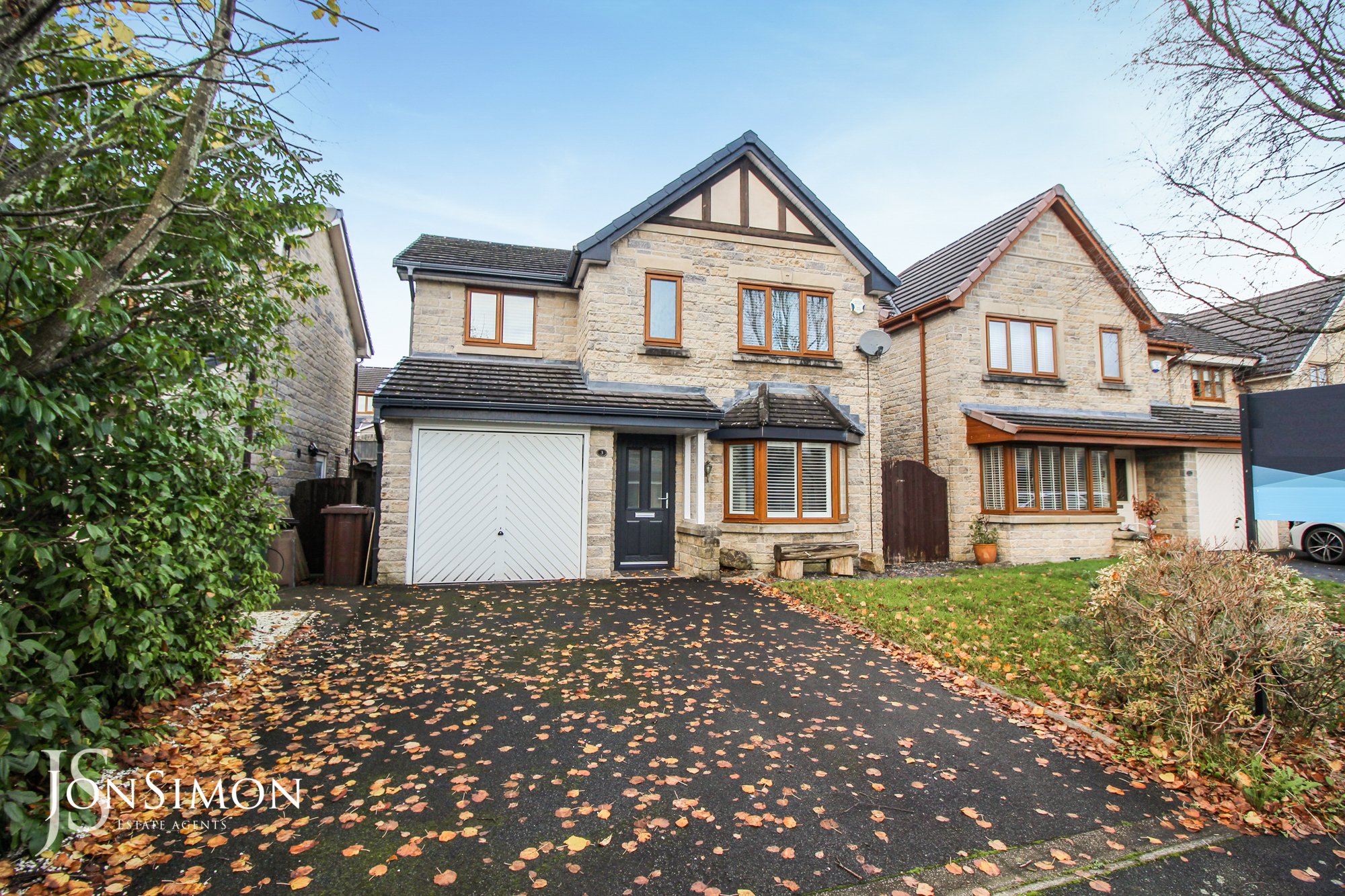Silvermere Close, Bury
£390,000

Features
- Stunning four bedroom detached family home
- Spacious lounge with bay window
- Superb Orangery extension
- Entrance Hallway & Guest WC
- Bright & Airy Accommodation
- Beautiful three piece white family bathroom
- Large tarmac driveway for several cars leading to a storage garage
- Four good sized bedrooms, main bedroom boasting en-suite shower room
- Stunning bespoke open plan fitted dining kitchen with appliances & Utility room
- EPC Rating - C
- Situated on a extremely popular estate in Ramsbottom
- Viewing highly recommended and strictly by appointment only
Full Description
Ground Floor
Entrance Hallway
Front entrance hall opens into the hallway with power point and stairs ascending to the first floor landing.
Lounge
3.40m x 4.90m (11'2 x 16'1) - With a front facing uPVC bay window, coving, feature fireplace with inset gas fire, two radiators, TV point, telephone point and power points.
Stunning Open Plan Kitchen
3.38m x 2.97m (11'1 x 9'9) - With a rear facing UPVC double glazed window, wood flooring, spotlighting, radiator, under-stairs cupboard and power points, fitted with a range of wall and base units with contrasting work surfaces and inset sink and drainer unit, electric oven, five ring gas hob and integrated appliances to include dishwasher, fridge and microwave. With a door opening out to the side.
Dining Area
2.54m x 2.97m (8'4 x 9'9) - With wood flooring, spotlighting, radiator, power points and open archway to the Garden Room.
Orangery
2.84m x 3.28m (9'4 x 10'9) - With UPVC patio doors to the rear and side, wood flooring, radiator and power points.
Utility Room
2.46m x 2.01m (8'1 x 6'7) - With power points, work surface and space for washing machine, dryer, fridge freezer and separate freezer (all appliances to remain). Opening to storage space in the garage.
Guest WC
1.75m x 1.04m (5'9 x 3'5) - With a rear facing UPVC window, wood flooring, spotlighting, radiator, low level WC and hand wash basin.
First Floor
Landing
With a storage cupboard, power point and loft access.
Bedroom One
4.27m x 2.79m (14'0 x 9'2) - With a front facing UPVC window, fitted wardrobes and bedside drawers, radiator, TV point and power points.
En-Suite Shower Room
1.70m x 1.45m (5'7 x 4'9) - Fully tiled with a front facing UPVC window, spotlighting, wood effect flooring, heated towel rail, walk in shower unit with drench head shower, low flush WC and hand wash basin.
Bedroom Two
2.36m x 2.97m (7'9 x 9'9) - With a rear facing UPVC window, radiator and power points.
Bedroom Three
2.62m x 2.77m (8'7 x 9'1) - With a front facing UPVC window, built in wardrobes, radiator and power points.
Bedroom Four
2.29m x 2.18m (7'6 x 7'2) - Currently used as an office with a rear facing UPVC window, radiator and power points.
Family Bathroom
2.31m x 1.88m (7'7 x 6'2) - Fully tiled with a rear facing UPVC window, wood effect flooring, spotlighting, heated towel rail, extractor fan and three piece bathroom suite comprising bath with center tap and shower over, low level WC and hand wash basin with pedestal.
Outside
Storage Garage
3.12m x 2.51m (10'3 x 8'3) - With driveway parking to the front for two cars, and store garage with an up and over door, power and lighting.
Gardens
Front: Lawn area with tarmac driveway for several cars and borders.
Rear: An enclosed and attractive low maintenance family garden featuring a patio area with heating and awning, a decked area and artificial lawn, with external lighting and water supply.