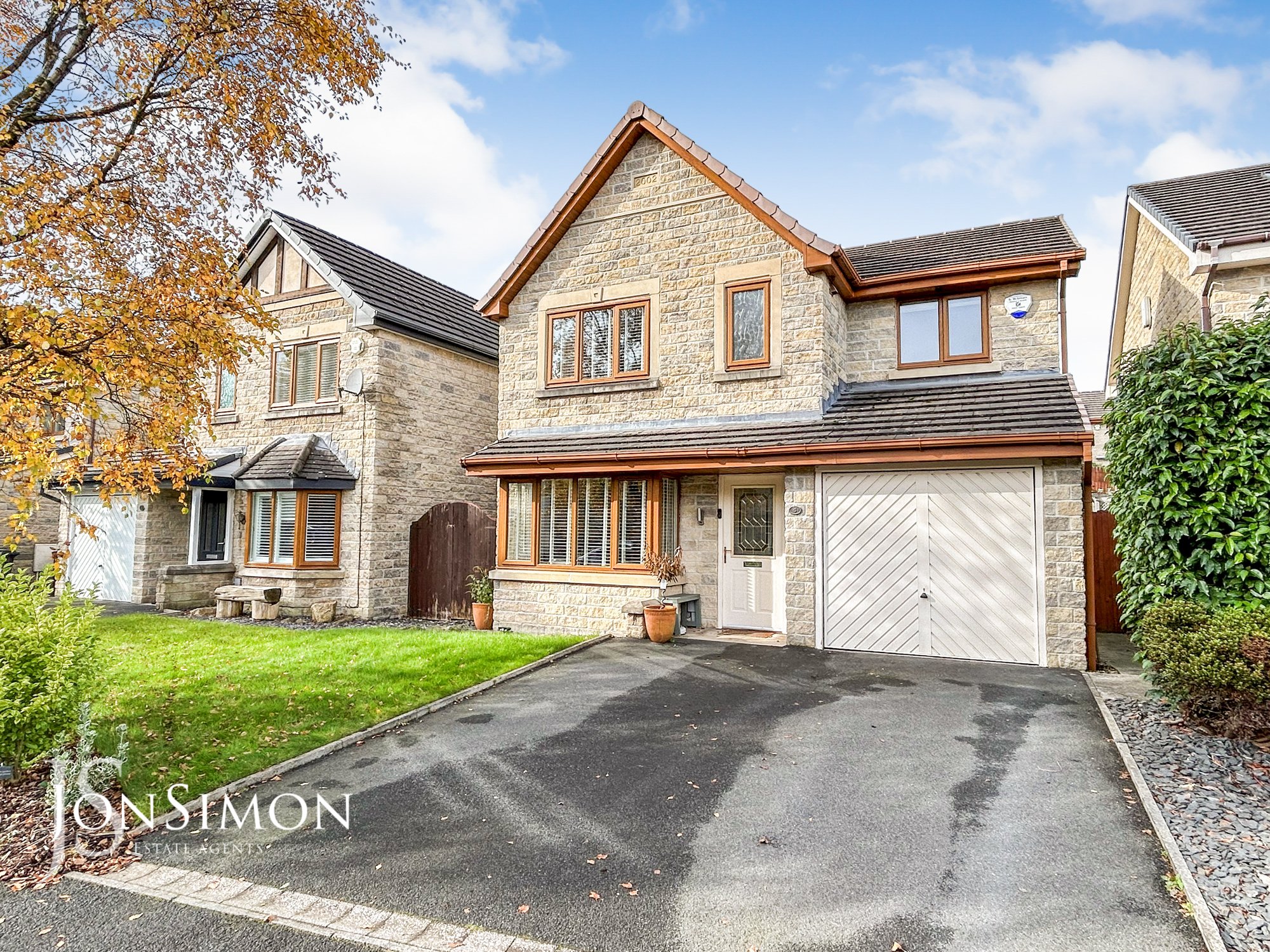Silvermere Close, Bury
£425,000

Features
- Renovated four double bedroom detached family home
- Stunning bespoke open plan fitted dining kitchen with appliances & Utility room
- Spacious lounge with bay window
- Entrance Hallway & Guest WC
- Bright & Airy Accommodation
- Four double bedrooms, main bedroom boasting & en-suite shower room
- Beautiful three piece white family bathroom
- Situated on a extremely popular estate in Ramsbottom
- Large tarmac driveway for several cars leading to a single garage
- EPC Rating - C
- Viewing highly recommended and is strictly by appointment only
Full Description
Ground Floor
Entrance Hallway
Double glazed metal front door, radiator, Karndean flooring, ceiling spotlight and stairs leading to the first floor landing.
Lounge
4.52m x 3.48m (14' 10" x 11' 5") UPVC double glazed bay fronted window, radiator, TV point, ceiling coving and ceiling spotlights.
Open Planning Dining Kitchen
6.15m x 3m (20' 2" x 9' 10") A stunning fitted kitchen with a range of wall and base units, complementary work surface, breakfast bar, 1 1/2 bowl sink unit with drainer and mixer tap, integrated fridge, freezer, electric oven, microwave, wine cooler and dishwasher, radiator, four ring induction hob with extractor hood above, TV point, tiled flooring, storage cupboard, ceiling coving, ceiling spotlights, part-tiled walls, UPVC double glazed rear window and UPVC double glazed French patio doors.
Utility Room
1.70m x 1.35m (5' 7" x 4' 5") Modern range of wall units, complementary worksurface, plumbing for washing machine and dryer, radiator, part, tiled walls, tiled flooring, extractor fan, ceiling point, and double glazed metal rear door.
Guest WC
1.62m x 1.17m (5' 4" x 3' 10") A two-piece white suite comprising of a low-level WC, wash hand basin, part tiled walls, radiator, tiled flooring, ceiling point, and UPVC double glazed side window.
First Floor
Landing
2.13m x 1.95m (7' 0" x 6' 5") Radiator, ceiling spotlights and loft access.
Bedroom One
4.49m x 3.58m (14' 9" x 11' 9") UPVC double glazed front window, modern fitted wardrobes, radiator, TV point and ceiling spotlights.
En-Suite Shower Room
1.78m x 1.60m (5' 10" x 5' 3") A modern three-piece white suite, comprising of a walk-in shower unit, low-level WC, wash hand basin with storage cupboard underneath, chrome effect towel, radiator, tiled walls, Karndean flooring, extractor unit, ceiling spotlights, and UPVC double glazed front window.
Bedroom Two
3.63m x 2.54m (11' 11" x 8' 4") UPVC double glazed front window, built-in storage cupboard, housing the water tank, ceiling spotlights.
Bedroom Three
3.27m x 2.16m (10' 9" x 7' 1") UPVC double glazed rear window, radiator, fitted wardrobes, wall lights and ceiling spotlights.
Bedroom Four
2.59m x 2.34m (8' 6" x 7' 8") UPVC double glazed rear window, radiator and ceiling spotlights.
Family Bathroom
2.59m x 2.34m (8' 6" x 7' 8") A three piece white modern suite comprising of a panel bath with mixer taps, shower above, glass shower screen, wash hand basin, low-level WC, radiator, part-tiled walls, extractor unit, Karndean flooring and ceiling spotlights.
Outside
Garage
Single garage with a manual up and over garage door, power points, boiler and ceiling points.
Gardens & Parking
Front; Tarmac driveway for several cars, lawn area and borders and shrubs.
Rear: A large Indian paved patio area, pergola, lawn area, low maintenance borders and shrubs, fence panel surround and gated access to the side.