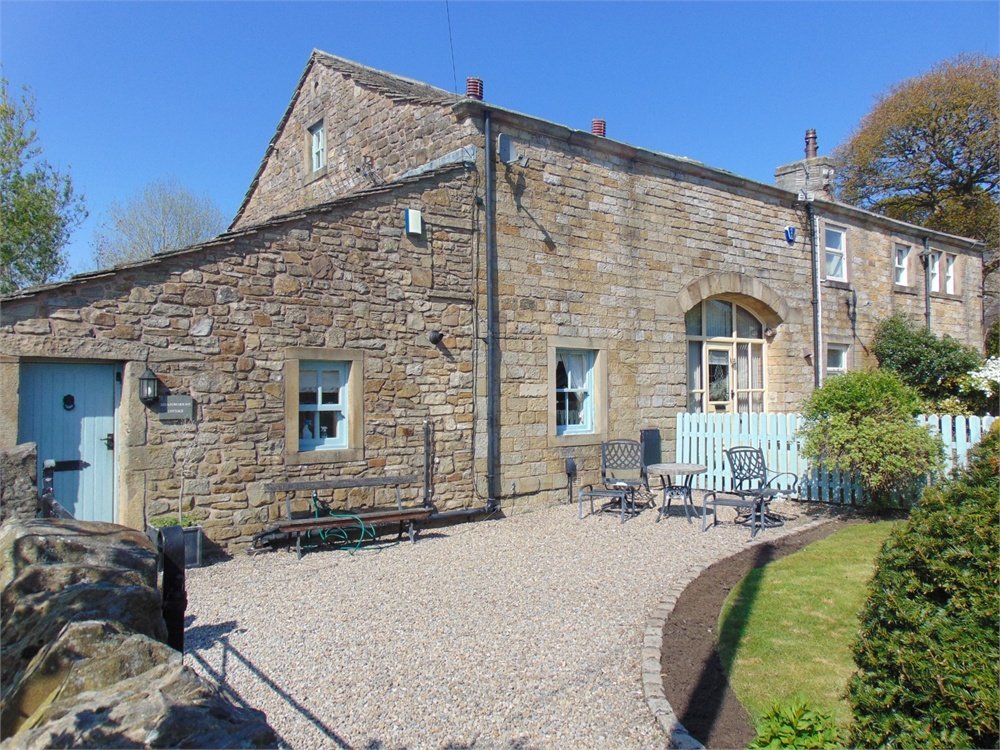Standenhall Drive, Burnley
£325,000

Features
- Stunning, 4 bedroom semi detached farm house
- Situated off the ever popular Standenhall Drive, Burnley.
- With a fronted garden/driveway & gated access
- Entrance vestibule leading to a spacious dining kitchen
- Fully fitted kitchen with free standing range cooker
- A feature statement staircase with access to a gallery first floor landing
- Main bedroom with en suite to ground floor
- 2 further bedrooms to the first floor and 4th to the third
- Modern three piece shower room
- EPC - Grade 2 listed
- Early viewing a must!
Full Description
GROUND FLOOR
Entrance Vestibule
An entrance porch leading to the kitchen diner.
(5'7 x 4'10)
Kitchen/Diner
Wooden double glazed sash windows X3, stone flagged flooring, panelled wall and base units with granite effect worktop, a Belfast sink, a Range master free standing oven, extractor hood, integrated dishwasher/integrated fridge freezer.
(19'7 x 17'1)
Living Room
wood double glazed sash windows X2 with feature stone surrounds/ sills, two radiators, log burner effect gas fire and a wood stable door leading to the rear of the property.
(25'10 x 10'9)
Downstars En Suite
4 piece bathroom suite with panelled bath with jets, electric corner shower cubicle, wash basin, WC, tiled throughout.
(16'5 x 6'8)
Main Bedroom
Feature exposed stone wall, radiators, spotlights, wood framed double glazed stable door leading to the rear of the property and a rustic wood panelled door leading to the utility room.
(14'4 x 12'7)
Utlilty room
Plumbing for a washing machine with ample space for a dryer and door leading to the rear external.
FIRST FLOOR
Bedroom 2
Stone window sill and double glazed unit. Radiator.
(10'11 x 9'1)
Bedroom 3
Velux window and feature exposed beams. X1 radiator.
(10'10 x 7'1)
Shower Room
3 piece shower room with a double shower cubicle with rainfall style shower head, wash basin and WC.
(7'2 x 5'8)
SECOND FLOOR
Bedroom 4
Stone sill and double glazed window unit and X1 radiator.
(17'1 x 10'8)
EXTERNAL
Special Feature