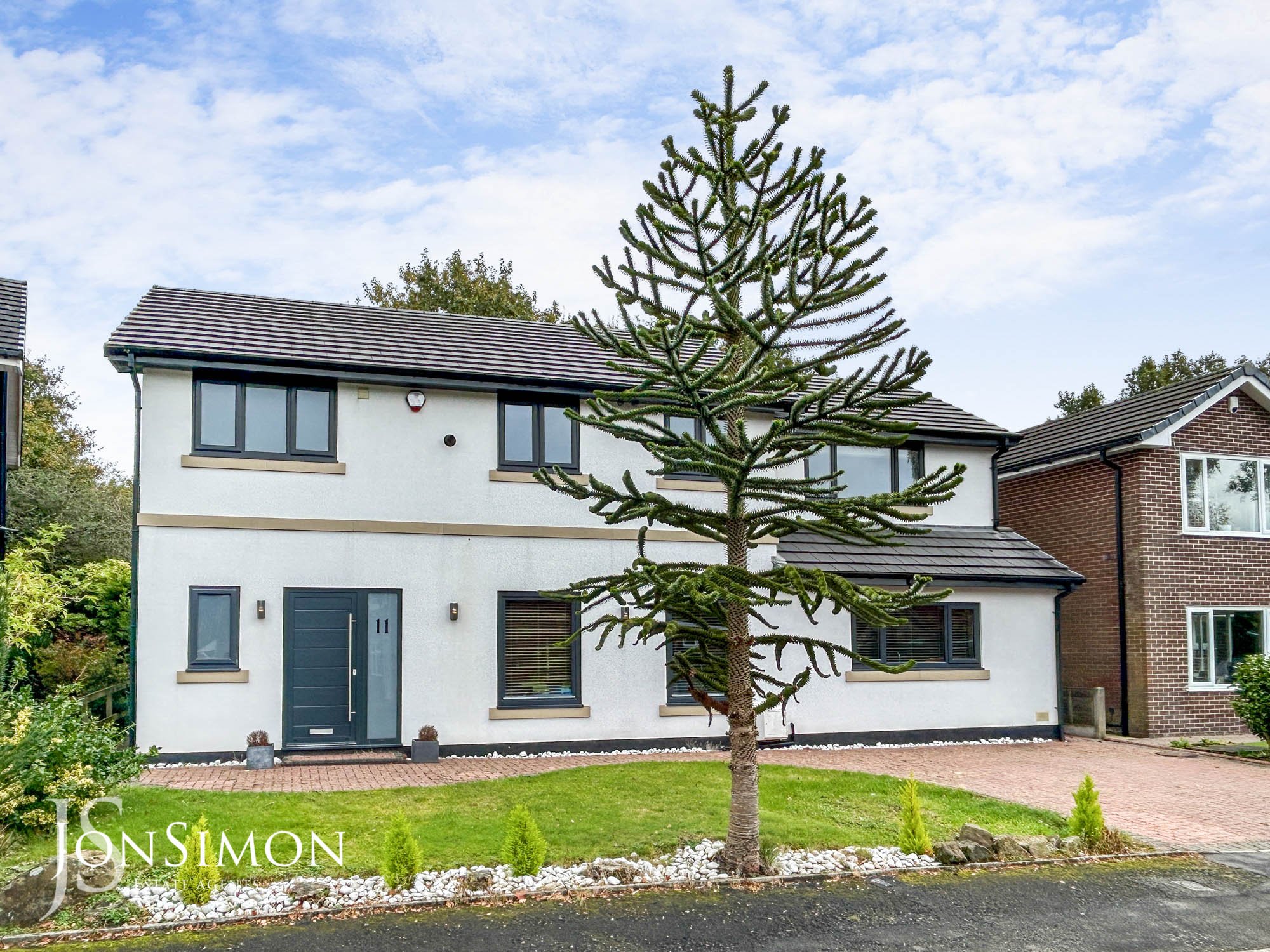Station Road, Bury
£725,000

Features
- A Striking Extended 2000 Sq Ft Detached Family Home in Greenmount Village
- Spacious Bright Lounge & Separate Family Sitting Room
- Main Bedroom has Walk in Wardrobe & En-Suite Shower Room
- Modern Three Piece White Shower Room
- Private Landscaped Gardens to Front and Rear with Patio Area
- Four Good Sized Bedrooms
- Modern Downstairs WC and Entrance Hallway
- Stunning Open Plan bespoke fitted Dining Kitchen
- Not Overlooked at Rear with easy access to the lines and country walks
- Large Driveway for Several Cars
- Cul-De-Sac Location on a Very popular Close
- Viewing Highly Recommended to Appreciate the Size of this Lovely Property
Full Description
Ground Floor
Entrance Hallway
Composite front door and UPVC double glazed window, Karndean flooring, radiator and ceiling point.
Guest WC
Two piece white suite incorporating low level w.c. and hand washbasin. Chrome heated towel rail and Karndean flooring.
Lounge
A pleasant room with focal bay onto rear garden, feature fire inset to attractive surround. Karndean flooring.
Sitting Room
A sunshine room with windows to two elevations. Oak feature staircase to first floor landing. Karndean flooring.
Open Plan Dining Kitchen
A large open plan family dining kitchen with a comprehensive range of modern laminate fitted wall and base units incorporating 5 ring gas hob, electric oven/grill and canopy extractor hood. Integrated automatic dishwasher. Complementary granite work surfaces with inset stainless steel sink units and splash back tiling. Large Island unit. Large full opening sliding patio doors to rear patio and garden.
First Floor
Landing
Ceiling point.
Main Bedroom
Front window, radiator and ceiling point.
Walk-in Wardrobe
Fully fitted walk in wardrobe with built-in shelving and hanging space.
En-Suite Shower Room
Modern three piece white suite comprising of a walk-in shower unit, low level w/c, radiator, tiled walls and flooring, under floor heating, rear window and ceiling point.
Bedroom Two
Full range of fitted wardrobes and dressing unit, radiator and ceiling point.
Bedroom Three
Fitted wardrobe, radiator and ceiling point.
Bedroom Four
Fitted wardrobe, radiator and ceiling point.
Shower Room
Modern three piece white suite comprising walk-in shower unit, vanity hand washbasin and low level w.c. complementary part tiled walls, radiator, ceramic tiled flooring.
Outside
Gardens & Parking
Block paved driveway to the front allowing off road parking for multiple vehicles. There is also a private garden to the rear which is the perfect outdoor entertainment space, with patio areas and lawn space.