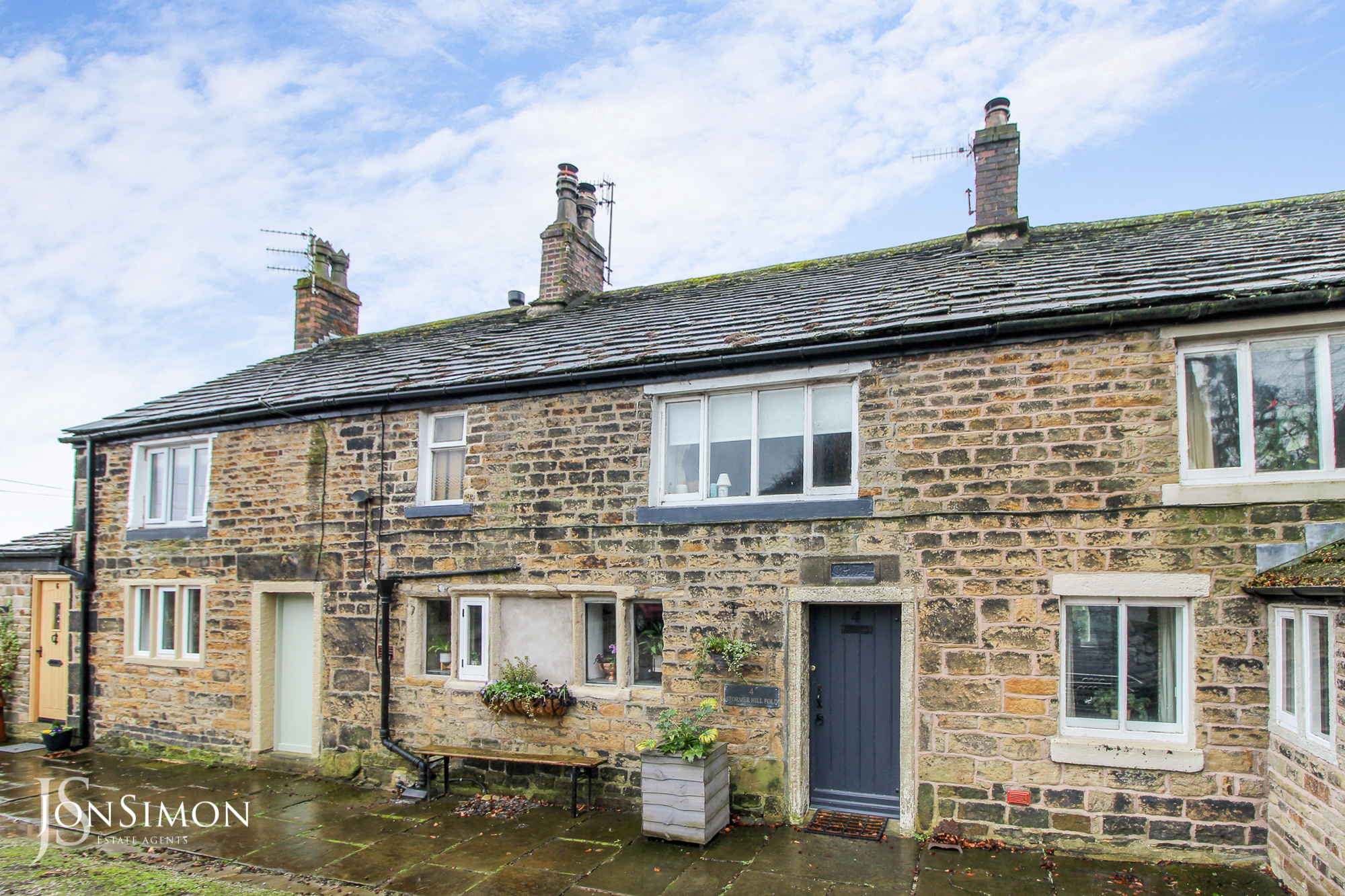Stormer Hill Fold, Bury
£350,000

Features
- A stunning Grade II listed 18 Century Cottage
- Two double bedrooms
- Spacious lounge with feature log burning stove
- Study, Entrance porch & Hallway with storage
- Contemporary dining kitchen with appliances & Utility/Guest WC
- Modern four piece white shower room
- Beautiful cottage style rear garden with large decked patio areas
- Ample parking for multiple cars & Detached stone garage
- Idyllic Semi-Rural Location with Superb farmland views
- EPC Rating - D
- Position on the border of Greenmount & Tottington Village
- Close to most local amenites and very popular schools
- Gas central heated
- Viewing is highly recommended and is strictly by appointment only
Full Description
Ground FLoor
Entrance Porch
Original wooden front door, tiled flooring and wall light.
Hallway
Radiator, tiled flooring, storage cupboard, wall light and stairs leading to the first floor landing.
Lounge
Feature log burning stove with wooden beam, mullion rear window, TV point, ceiling beams, radiator and ceiling point.
Study
Single glazed rear window, tiled flooring, radiator, storage cupboard housing the combi boiler, exposed stone wall, ceiling point and stable back door.
Dining Kitchen
A contemporary modern kitchen with a range of wall and base units, complimentary worksurface, single bowl sink unit with hot water tap and drainer for chopping boards, two ring induction Neff, hob with extractor unit above, integrated fridge, freezer, wine cooler, dishwasher, electric oven and microwave, stone tiled flooring, ceiling spotlights, fitted dining table and seating bench, radiator, ceiling beams, ceiling point, two single glazed mullion front windows.
Utility/Guest WC
A modern two piece white suite comprising of a low level wc with hand basin, radiator, tiled flooring, ceiling point, plumbed for washing machine and dryer.
First Floor
Landing
Ceiling point and loft access.
Bedroom One
Mullion window, radiator, fitted wardrobes and units, exposed brick chimney breast with storage built in, ceiling beam and ceiling point.
Bedroom Two
Single glazed front window, radiator, ceiling beam and ceiling point.
Shower Room
A superb four piece white suite, comprising of a walk-in shower unit with electric shower above, bidet, low-level WC, wash and basin with storage drawers underneath, fully tiled walls, radiator, ceiling point, wall units and single glazed front window.
Outside
Garage & Parking
Oversized stone built garage with manual up and over door, storage roof space, power point and ceiling point.
Pebbled driveway in front of the garage. Two allocated spaces to the front of the property.
Garden
Indian paved patio area, decked area with gazebo, outside water tap, well maintained borders and shrubs, vegetable patch, wooden summer house with lighting and power, additional decked areas, outside power points, log store, small wooden shed, small cottage style fencing. Open views over farmland to the rear.