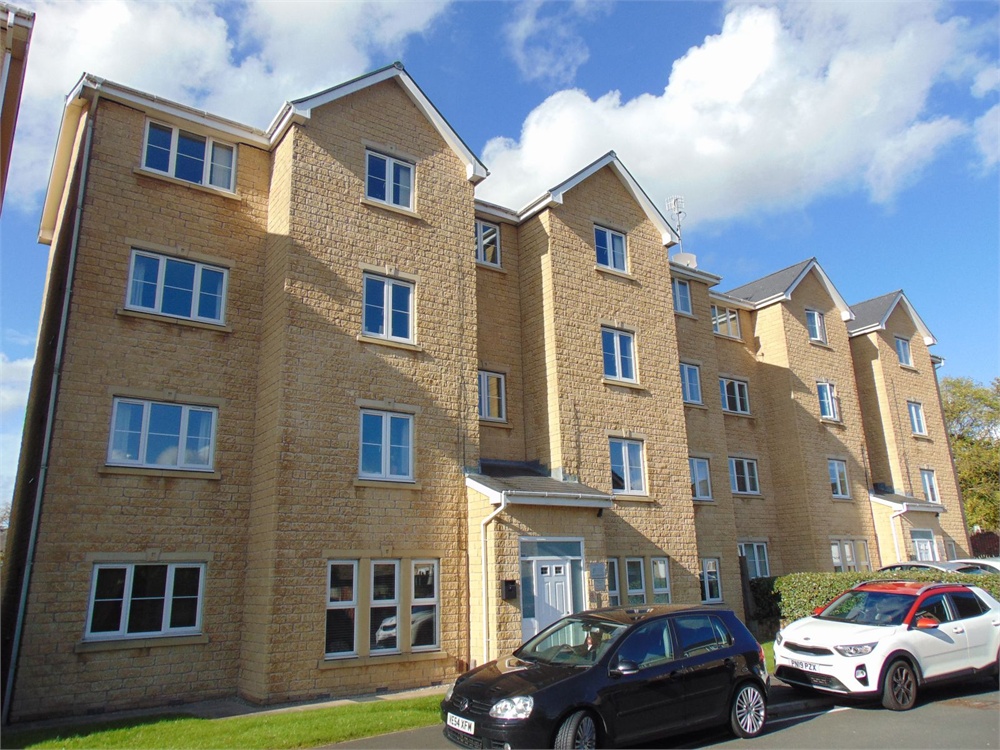Straight Mile Court, Burnley
£675 pcm

Features
- Redecorated throughout to a high standard
- Allocated car parking spot externally
- Modern fitted kitchen with modern appliances
- 3 piece bathroom suite with shower over bath
- Integrated wardrobes & drawers to both bedrooms
- Situated behind the popular Ormerod Road with canal views
- EER - C
- Deposit - £675
Full Description
Second Floor Apartment
Entrance Hallway
Giving access to all rooms.
Sitting Room
15' 1" x 11' 6" (4.60m x 3.50m) Upvc double glazed window to the front and electric heater.
Kitchen
9' 6" x 7' 3" (2.90m x 2.20m) A modern range of fitted wall and base units that boast a rolled edge work surface incorporating a one bowl stainless steel sink and drainer. Integrated oven and hob, space for other appliances and a Upvc double glazed window to the rear.
Bedroom One
10' 6" x 9' 6" (3.20m x 2.90m) Upvc double glazed window to the front and side, electric heater and a range of fitted wardrobes including shelving and a free standing desk. Electric heater.
Bedroom Two
10' 2" x 6' 7" (3.09m x 2.00m) Upvc double glazed window to the rear with views overlooking the canal, fitted wardrobe, electric heater and storage cupboard off.
Bathroom
A fully fitted three piece suite comprising of a low level W/C, pedestal wash basin and panelled bath. Tiling to compliment and a Upvc double glazed window to the rear.
Outside
Parking
Allocated parking space.