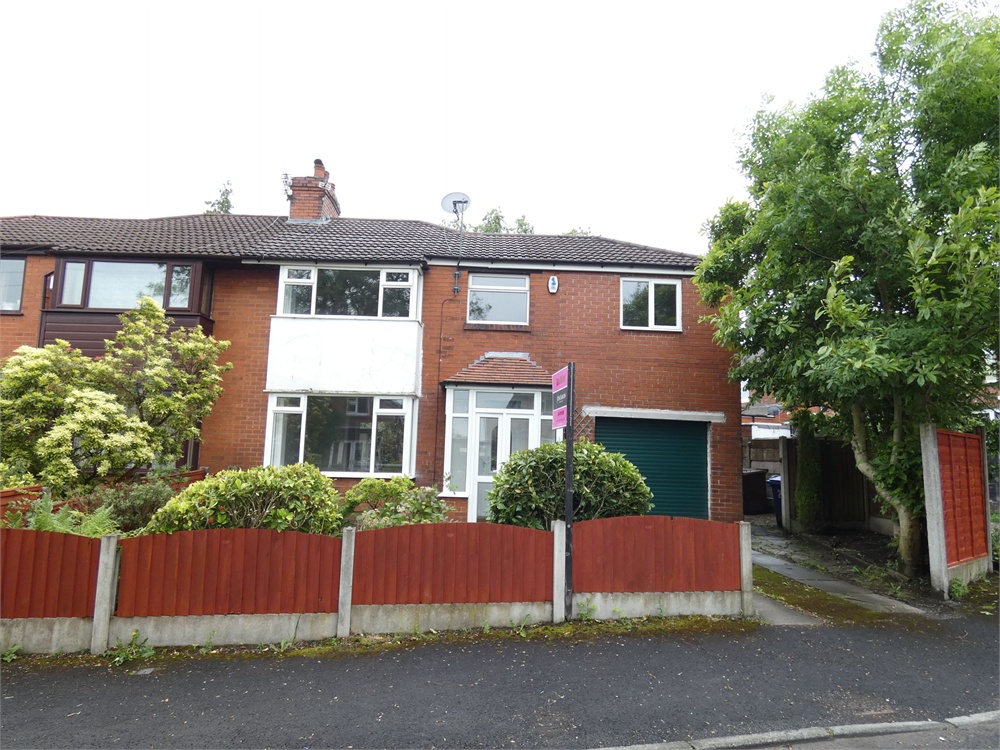Taunton Grove, Whitefield
£320,000

Full Description
Storm Porch
UPVC front door and windows, tiled floor, gas meter and ceiling point
Entrance Hallway
Lounge
13' 3" x 12' 7" (4.04m x 3.83m)
Dining Room
12' 1" x 11' 4" (3.69m x 3.46m)
Kitchen
12' 10" x 7' 4" (3.91m x 2.24m)
Master Bedroom
16' 2" x 10' 2" (4.94m x 3.10m)
Bedroom 2
12' x 11' 6" (3.65m x 3.50m)
Bedroom 3
12' 10" x 10' 8" (3.92m x 3.24m)
Bedroom 4
8' x 7' 10" (2.44m x 2.38m)
Bathroom
7' 1" x 6' 5" (2.15m x 1.96m) .
Garage
Single garage with up and over door.
Gardens
Front: Driveway leading to garage, lawn area with borders and shrubs.
Rear: Flagged patio area, lawn area with borders and shrubs, fenced panelled surround.