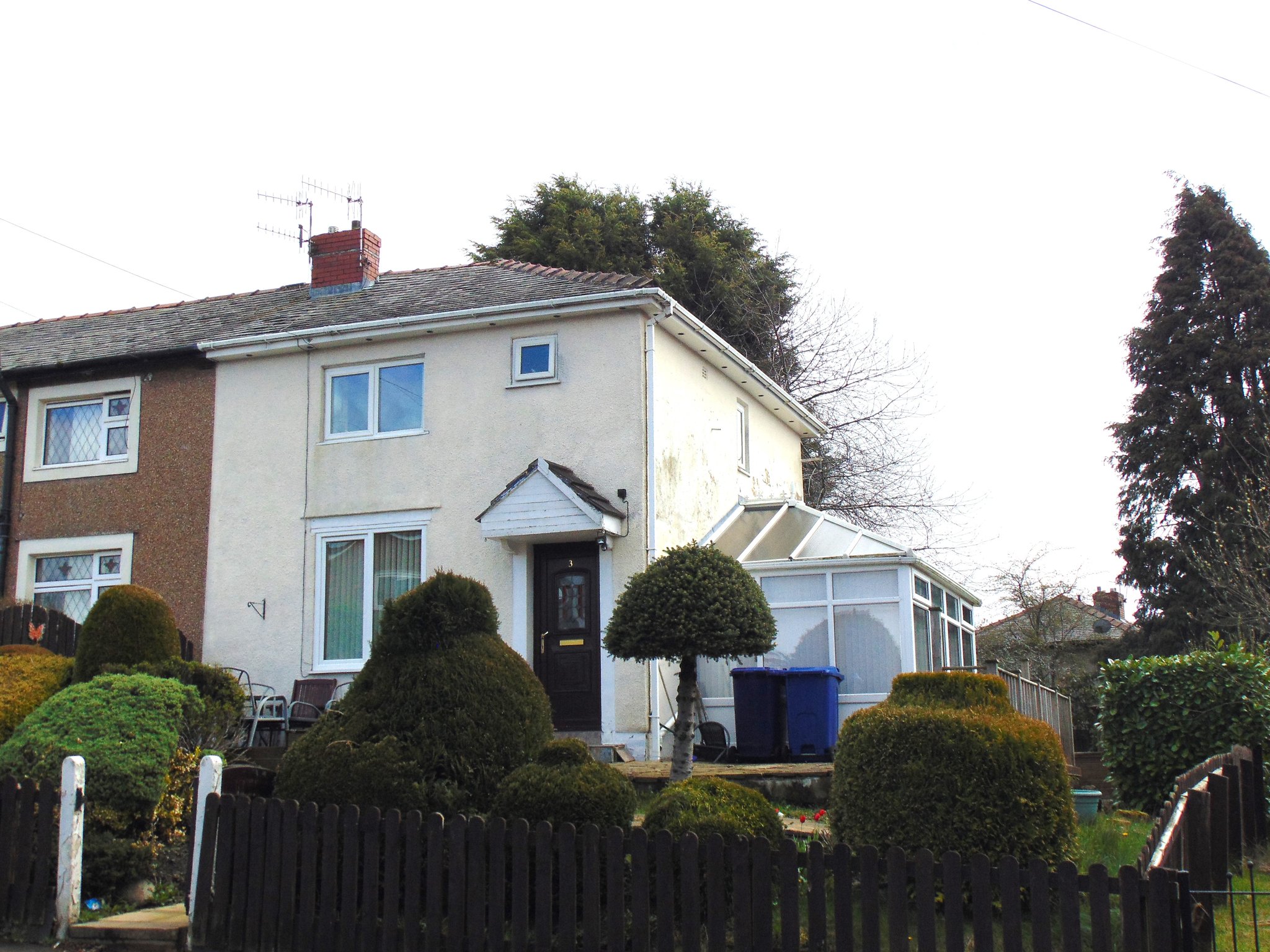Thames Avenue, Burnley
£89,995

Features
- The perfect first home
- Offered for sale with no onward chain - vacant possession
- Well proportioned semi detached home
- Enviable corner position
- Close proximity to Burnley general hospital
- One welcoming reception room
- Dining kitchen
- Downstairs W/C
- Conservatory to the side
- Two first floor double bedrooms - the main bedroom benefitting from a walk in dressing room
- Three piece bathroom suite
- Warmed by gas central heating
- Upvc double glazed throughout
- Early viewing a must!
Full Description
Ground Floor
Entrance Hallway
with a Upvc door to the front, radiator and staircase off leading to the first floor.
Sitting Room
18' 1" x 15' 7" (5.51m x 4.75m) a welcoming reception room with a Upvc double glazed window to the front and a radiator, feature gas fire with complimentary surround and doorway through to:
Dining Kitchen
21' 6" x 9' 5" (6.55m x 2.87m) a comprehensive range of modern fitted wall and base units that boast a complimentary rolled edge working surface that incorporates a one bowl sink and drainer. There is ample space for a dining table, appliances and there is a Upvc double glazed window to the rear.
Downstairs W/C
fitted with a low level W/C and wash basin.
Conservatory
4.09m x 3.76m (13' 5" x 12' 4") currently used as a second sitting room, this Upvc double glazed conservatory has views overlooking the side and rear garden. Patio doors leading to outside.
First Floor
Bedroom One
16' 11" x 20' 1" (5.16m x 6.12m) including the dressing room. This large double bedroom has been 'knocked through' to the old third bedroom offering a walk in dressing room. Upvc double glazed window to the rear and a radiator.
Bedroom Two
10' 9" x 14' 2" (3.28m x 4.32m) a second double bedroom with a Upvc double glazed window to the front and a radiator.
Bathroom
a fully fitted three piece suite comprising of a low level W/C, pedestal wash basin and a panelled bath with shower over. Tiled to compliment and having a Upvc double glazed window to the front.
Outside
Gardens
the property boasts large gardens to three sides with the rear garden benefitting from a decked area as well as a paved patio. The front garden has mature planting and a laid lawn. Ideal for anyone looking for additional outside space or scope to extend.