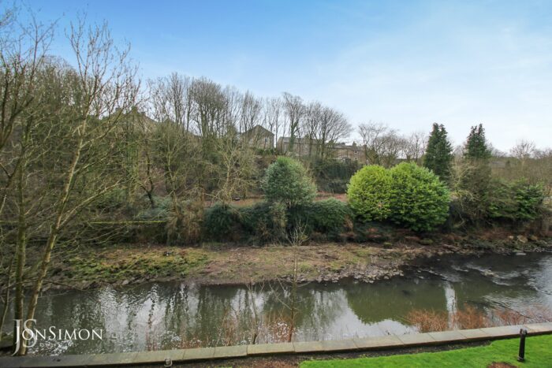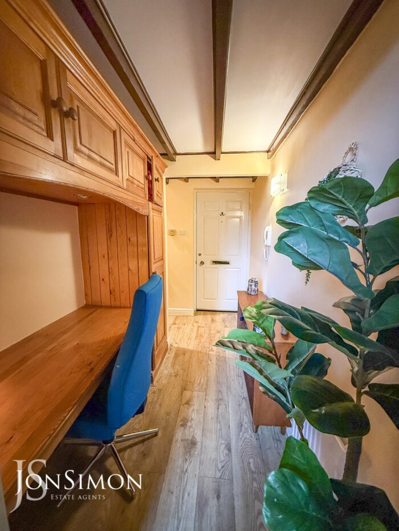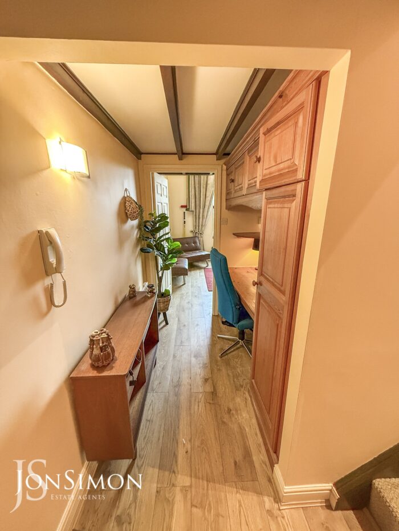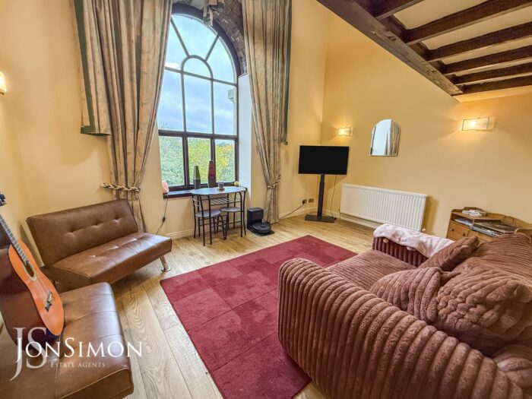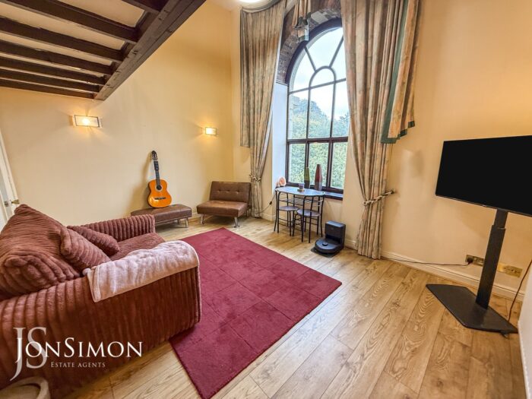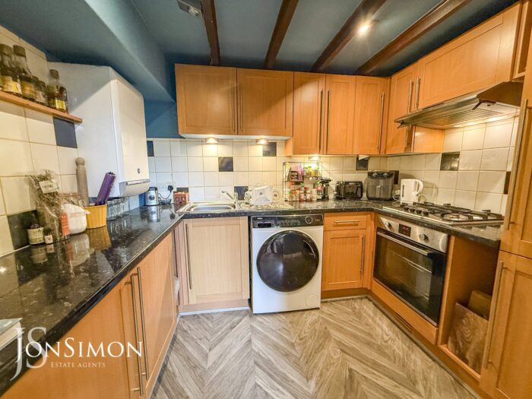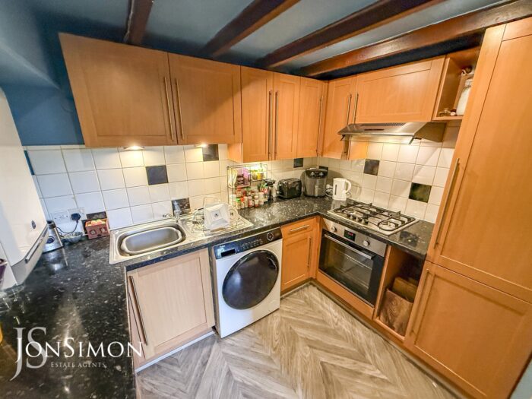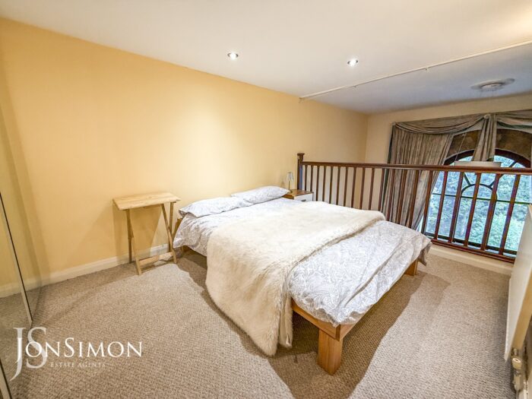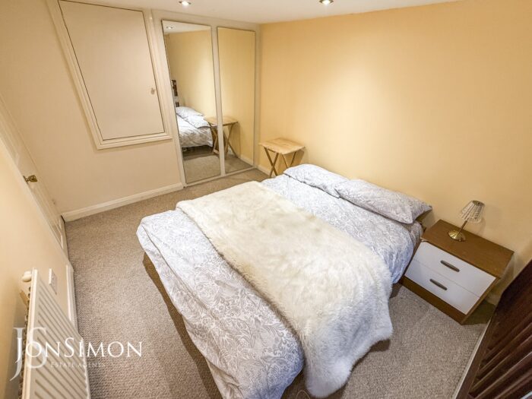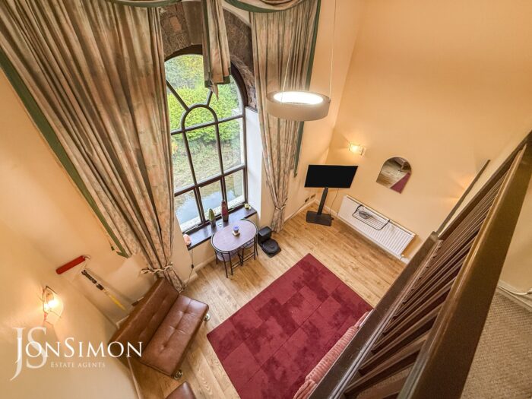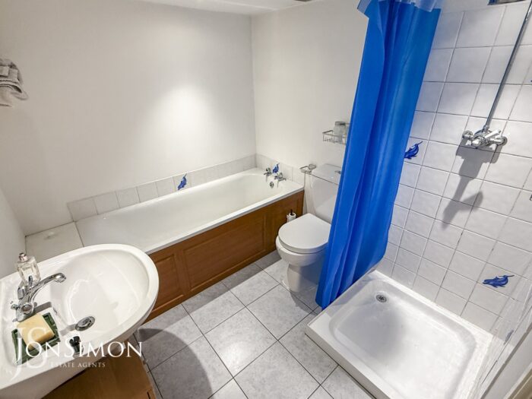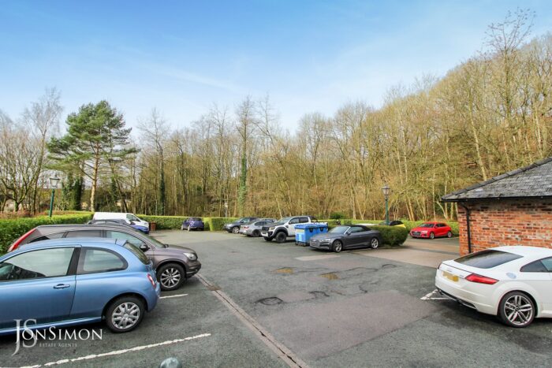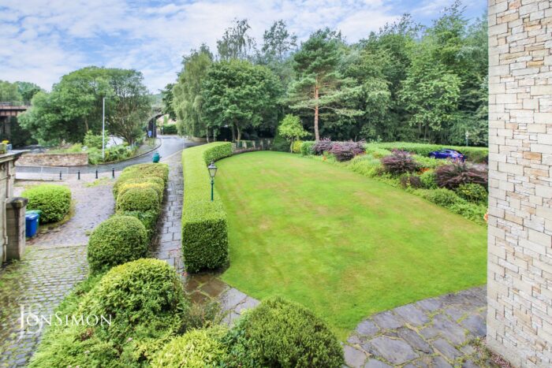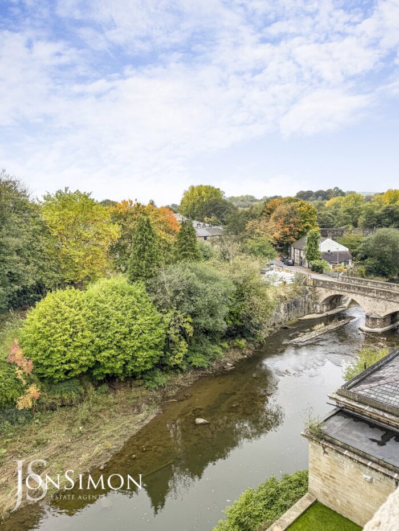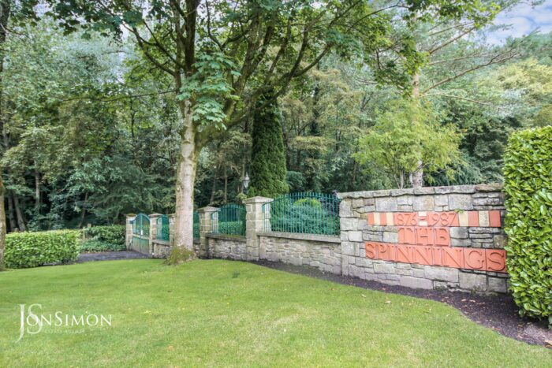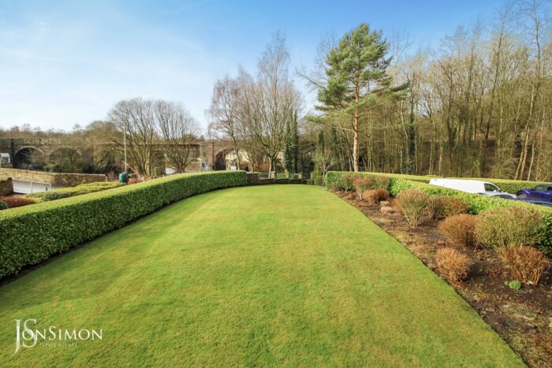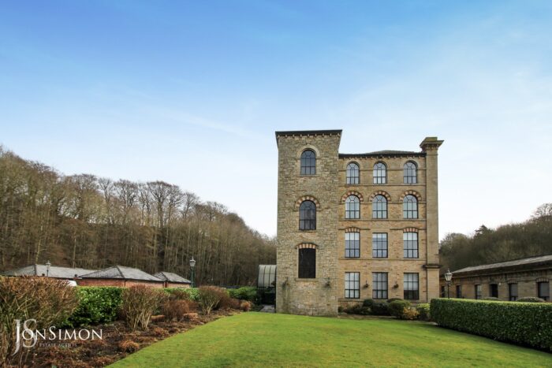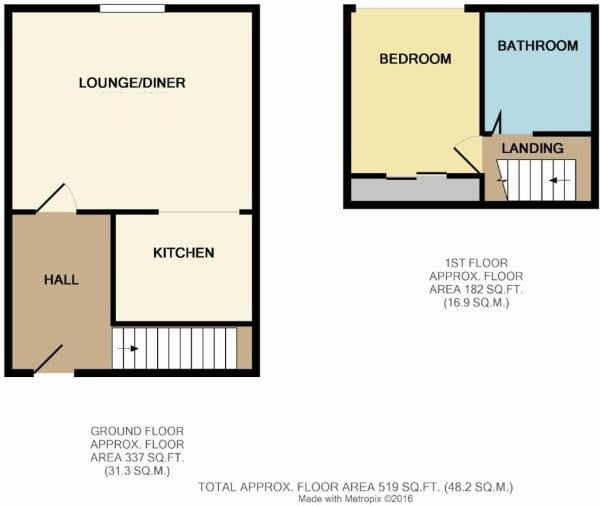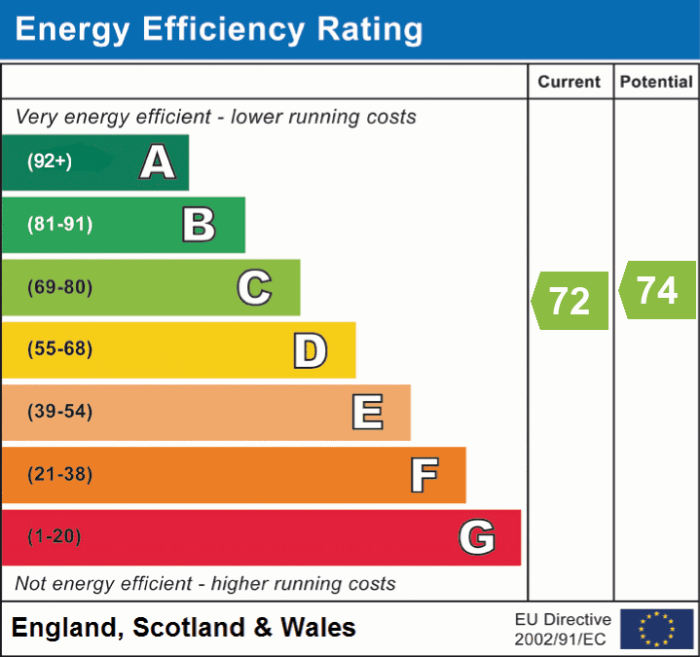The Spinnings, Waterside Road, Bury
£795 pcm
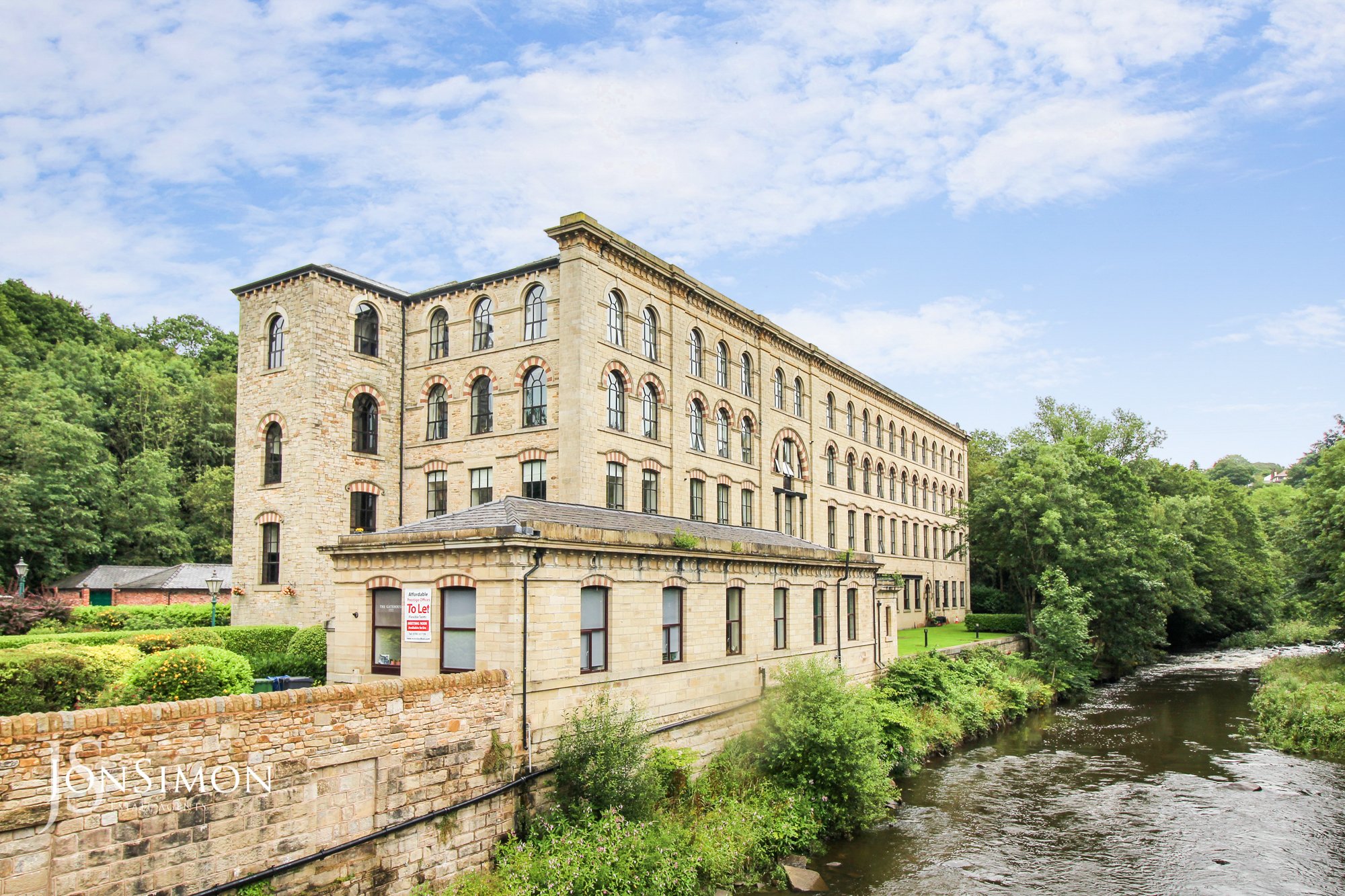
Features
- ELEVATOR TO ALL FLOORS
- ONE BEDROOM 3RD FLOOR APARTMENT
- LARGE CAR PARK ACCESSED VIA SECURITY GATES.
- AVAILABLE IMMEDIATELY
- FULLY FITTED KITCHEN
- FOUR PIECE WHITE BATHROOM
- RURAL LOCATION IN SUMMERSEAT
- HALLWAY / STUDY ROOM
- SPACIOUS LOUNGE
- MEZZANINE DOUBLE BEDROOM
- GAS CENTRAL HEATING / DOUBLE GLAZING
- VIEWING IS HIGHLY RECOMMENDED & STRICTLY BY APPOINTMENT ONLY
Full Description
Entrance Hallway/Study
3.23m x 1.69m (10' 7" x 5' 7") Fitted desk and storage cupboards, stairs leading to the first floor landing.
Lounge
4.57m x 3.4m (15' 0" x 11' 2") Double glazed feature window, radiator, wall lights and ceiling point.
Kitchen
2.68m x 1.99m (8' 10" x 6' 6") A fully fitted adjoining kitchen with an ample range of shaker style wall and base cabinets with contrasting work surfaces and ceramic splash back tiling, wall mounted Baxi central heating boiler, plumbing in place for automatic washing machine, fan assisted stainless steel oven with matching hob and over head extractor canopy, integral fridge and freezer, ceiling down spotlighting, ample power points, vinyl flooring and stainless steel sink and drainer with chrome mixer taps.
Mezzanine Floor
Landing
1.82m x 2.5m (6' 0" x 8' 2") Ceiling point.
Bedroom
4m x 2.54m (13' 1" x 8' 4") Built-in wardrobes and ceiling point.
Bathroom
2.23m x 1.95m (7' 4" x 6' 5") A four piece modern bathroom comprising of low level wc with button flush, pedestal hand wash basin with chrome mixer taps, shower enclosure with integrated chrome shower, panelled bath with chrome taps, ceramic wall tiling, ceiling extractor and ceiling down spotlighting.
External
Communal Gardens & Parking
Set within beautiful manicured and maintained grounds over looking a river, this property really does offer a peaceful setting. There is also ample car parking which is accessed via secure gated access.
