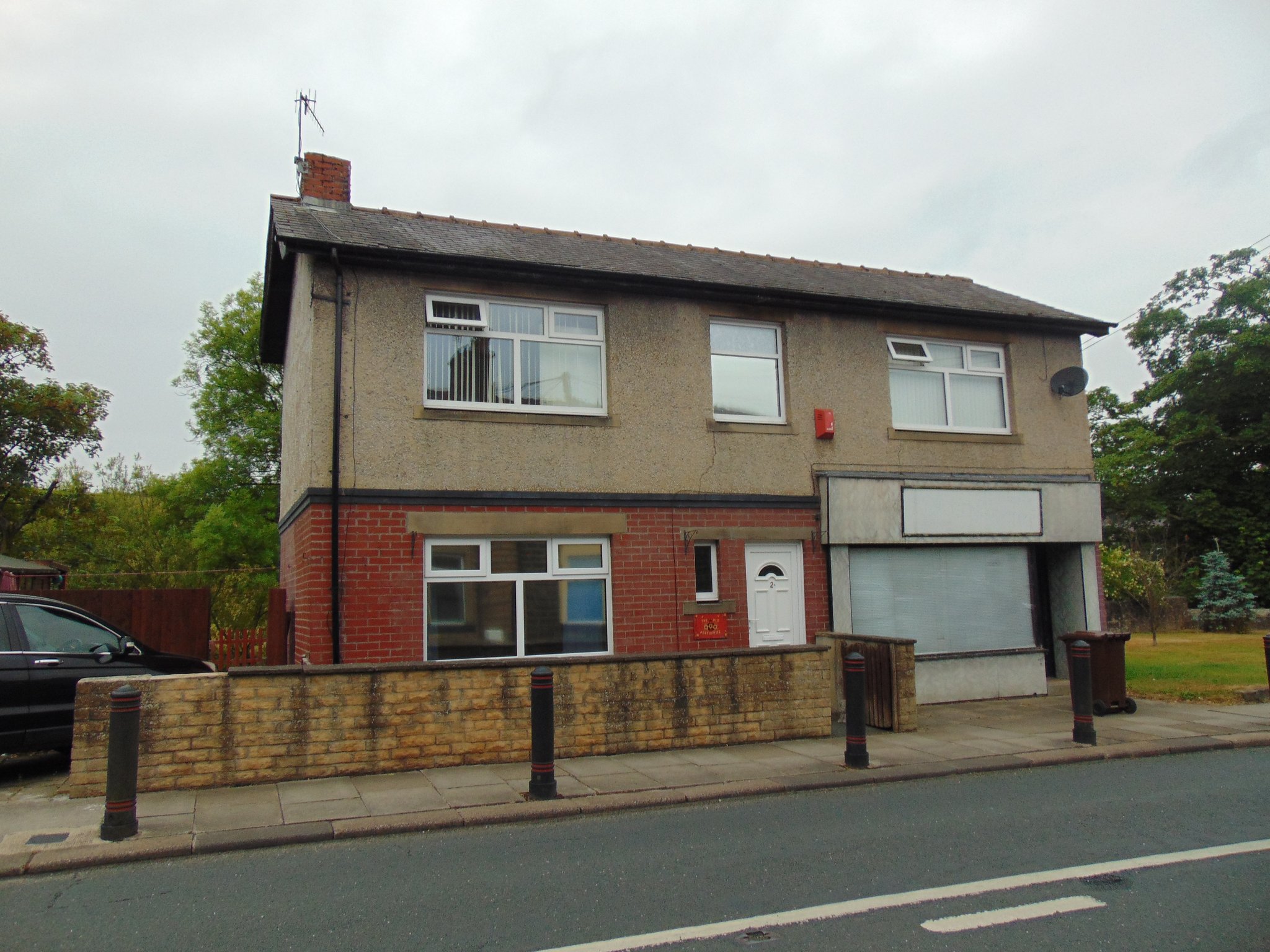Trawden Road, Colne
£174,995

Features
- Popular location
- Eye catching open aspect to the rear
- Sizeable living accommodation on offer
- Offered for sale with no onward chain
- Three generous reception rooms
- Modern fitted kitchen
- Three first floor double bedrooms
- Dressing Room/4th sleeping area found off the main bedroom
- Modern three piece shower room
- Off road parking in the form of a driveway
- Low maintenance courtyard garden to the rear
- Early viewing a must!
Full Description
Ground Floor
Entrance Hallway
with a Upvc entrance door to the front, and staircase off leading to the first floor.
Sitting Room
the smallest of the reception rooms but still being well proportioned.
Front Reception Room
currently used as a home office and having a Upvc double glazed window to the front and a radiator.
Lounge
the largest of the three reception rooms and having Upvc double glazed windows to the rear overlooking the open aspect.
Dining Kitchen
a fitted range of wall and base units that boast a complimentary rolled edge working surface that incorporates a bowl sink and drainer. There is ample space for appliances, splash back tiled to compliment and a Upvc double glazed window to the rear. Upvc door leading to the rear garden.
First Floor
Bedroom One
a large main bedroom having a Upvc double glazed window to the front and a radiator. Doorway through to:
Dressing Room/Fourth Sleeping Area
large enough to be a fourth double bedroom but being accessed off the main bedroom with 'Velux' window.
Bedroom Two
a second double bedroom with a Upvc double glazed window to the rear having an impressive view over the open countryside and river to the rear.
Bedroom Three
a third, well proportioned bedroom with a Upvc double glazed window to the front and a radiator.
Shower Room
a modern three piece suite comprising of a low level W/C, pedestal wash basin and shower cubicle. Cladded to compliment and a Upvc double glazed window to the rear.
Outside
Garden
to the rear is a low maintenance courtyard garden that offers impressive views over the river and onto the surrounding countryside.
To the front is a driveway providing off road parking.