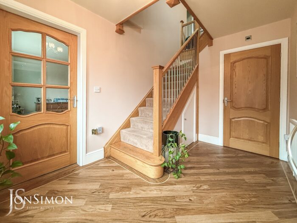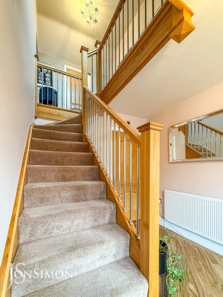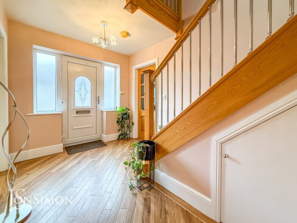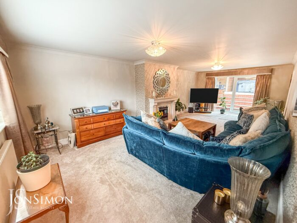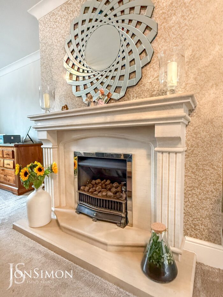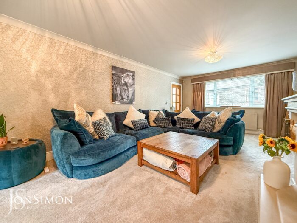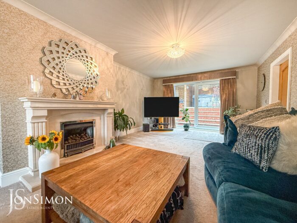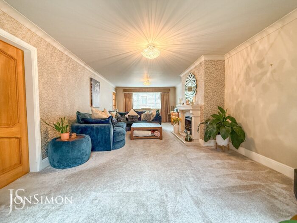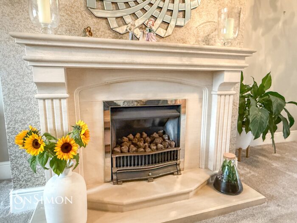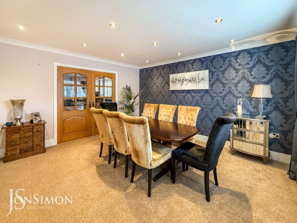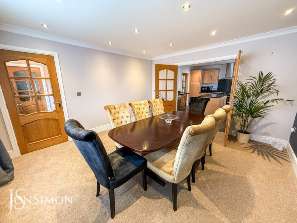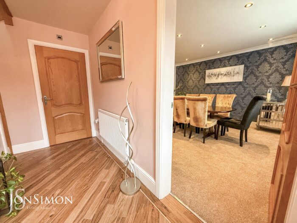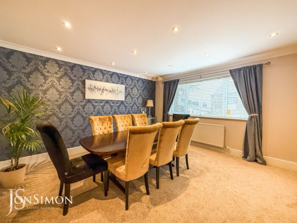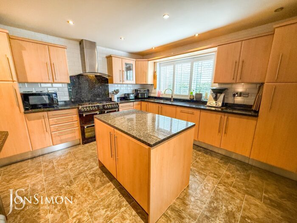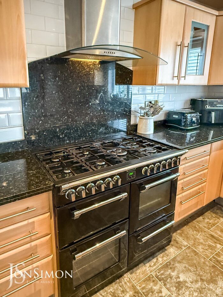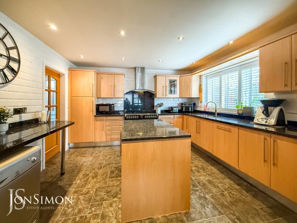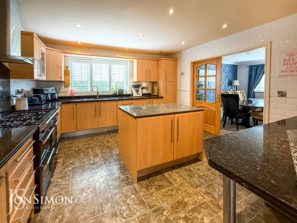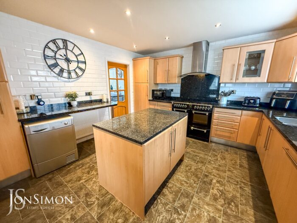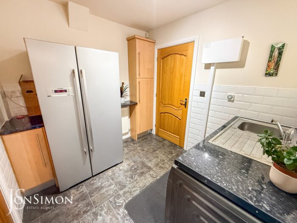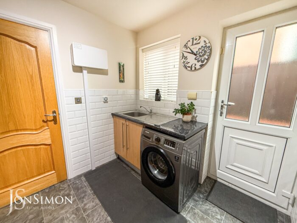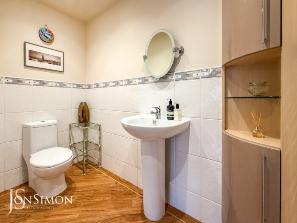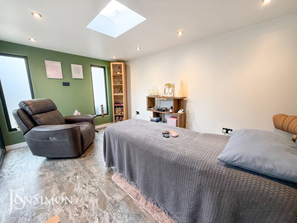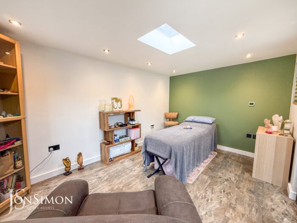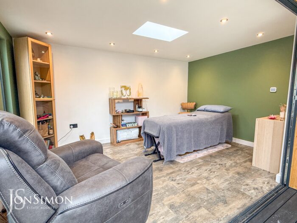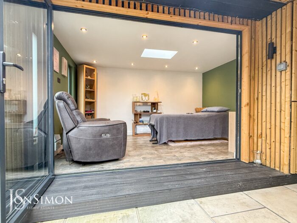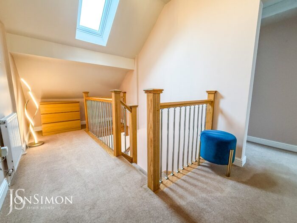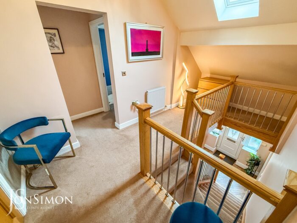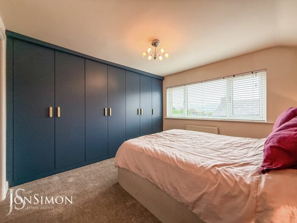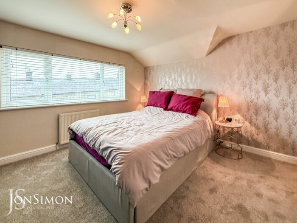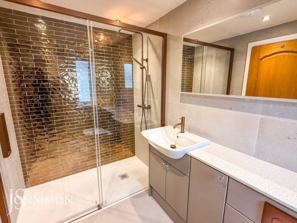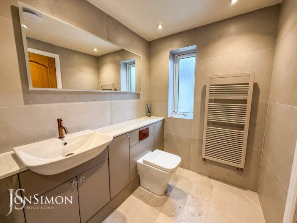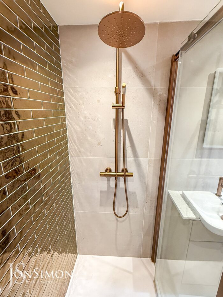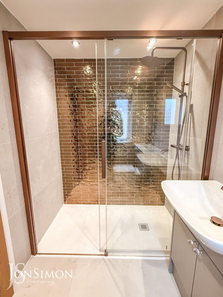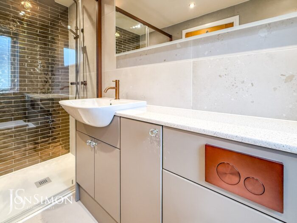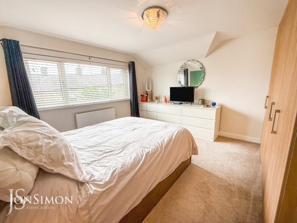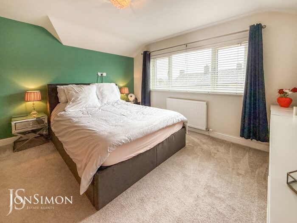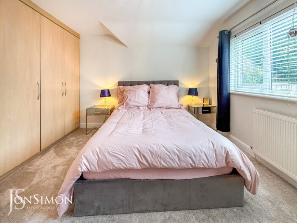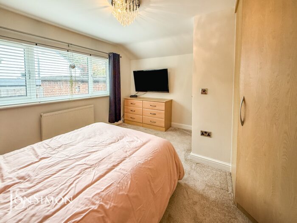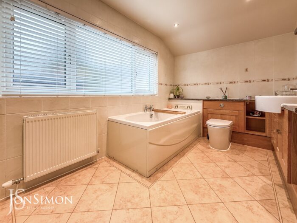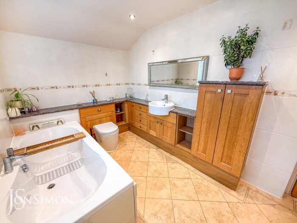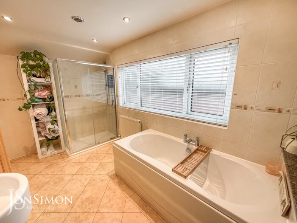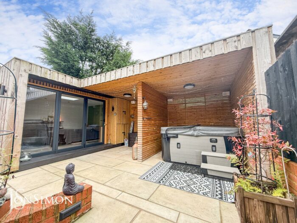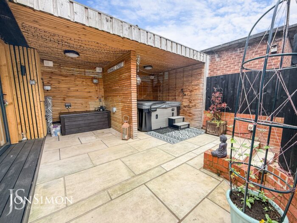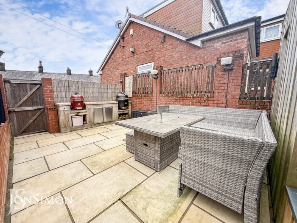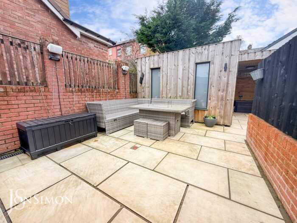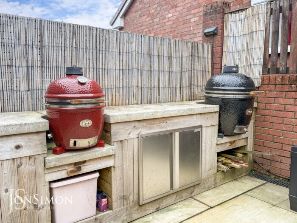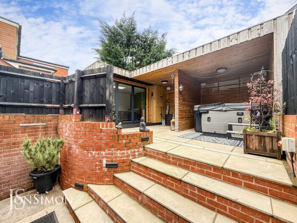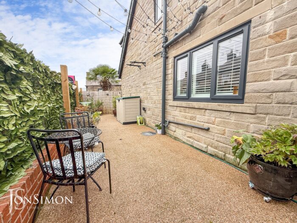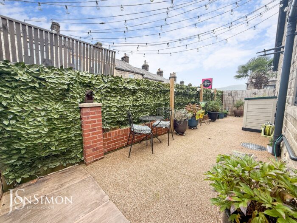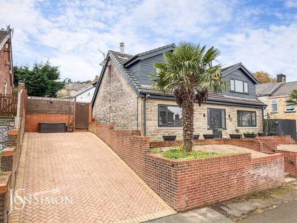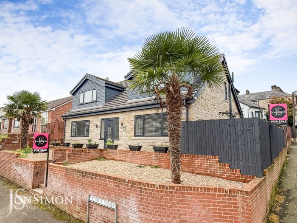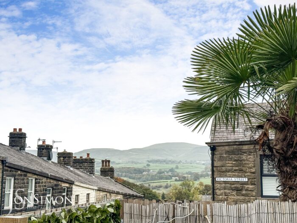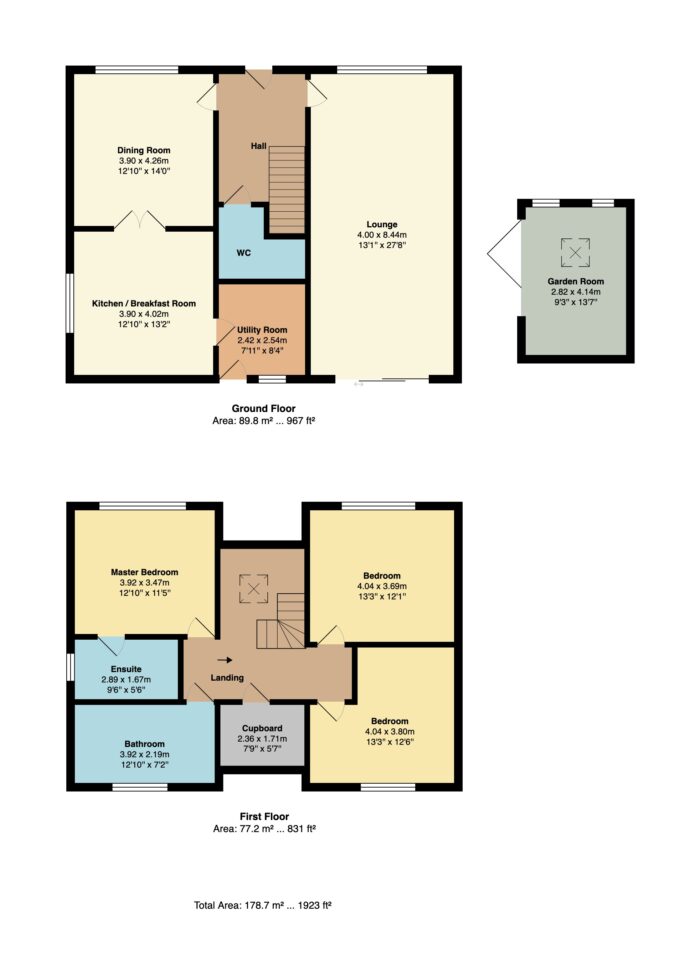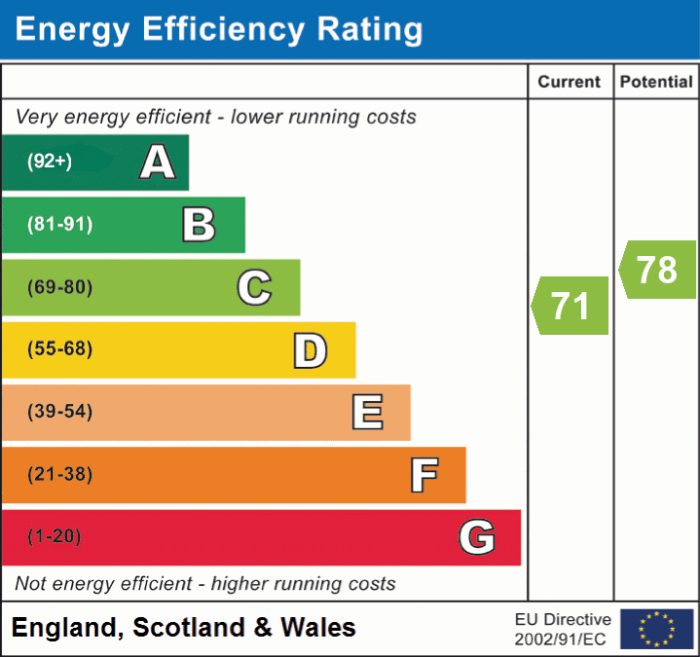Victoria Street, Bury
£450,000
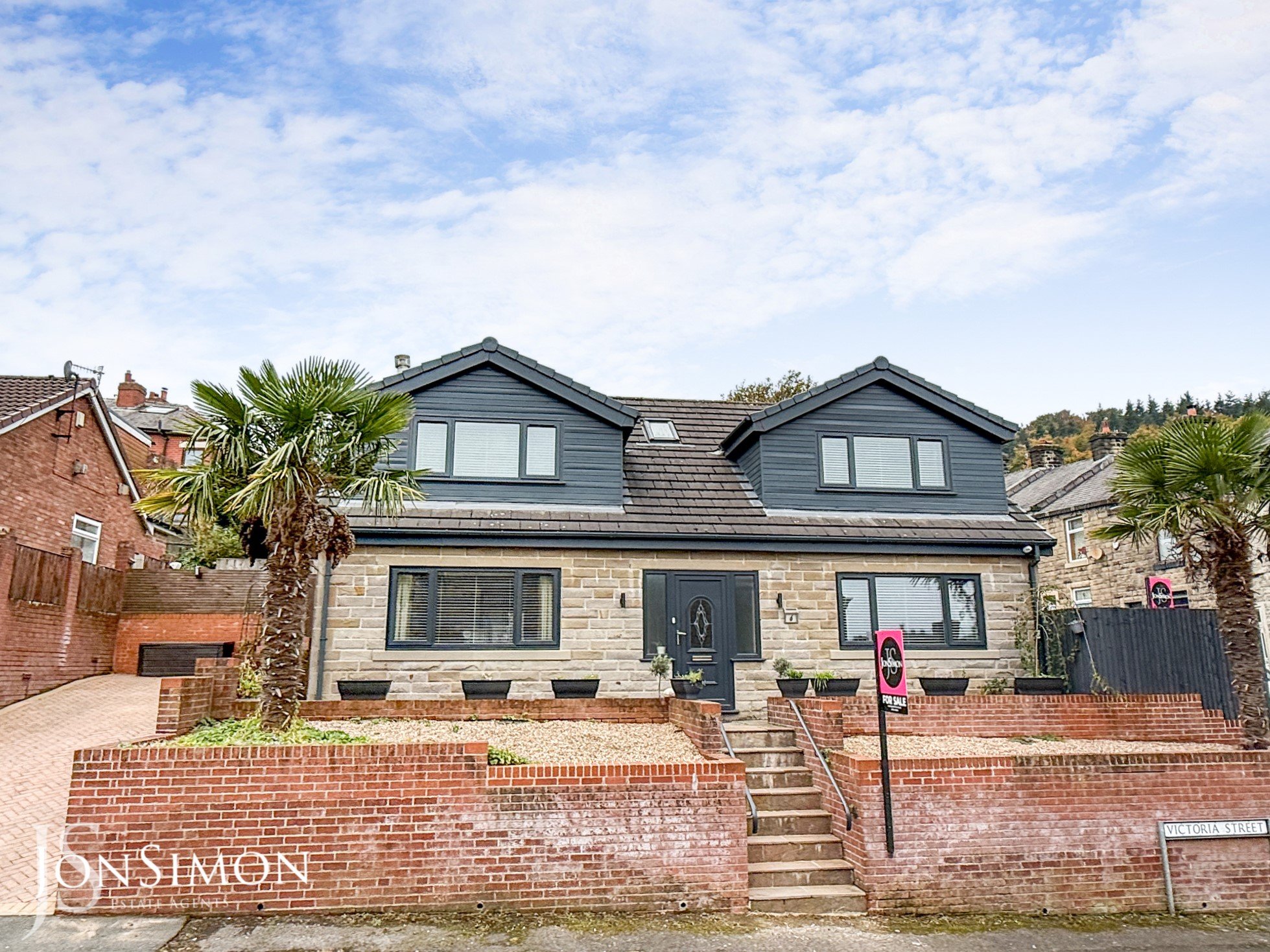
Features
- STUNNING THREE DOUBLE BEDROOM DETACHED HOME
- LARGE CORNER PLOT
- SEPARATE STUDIO FOR WORKING FROM HOME
- TWO LARGE RECEPTION ROOMS WITH FEATURE FIREPLACE
- MODERN FITTED DINING KITCHEN, UTILITY ROOM & GUEST WC
- BRAND NEW CONTEMPORARY EN-SUITE SHOWER ROOM & FOUR PIECE FAMILY BATHROOM
- LARGE DRIVEWAY FOR AMPLE OFF ROAD PARKING
- INDIAN PAVED PATIO AREA PERFECT FOR ENTERTAINING
- LARGE HALLWAY & GALLERY LANDING
- VIEWING IS HIGHLY RECOMMENDED & STRICTLY BY APPOINTMENT ONLY
Full Description
Ground Floor
Entrance Hallway
UPVC double glazed front entrance door, central heating radiator, oak effect Karndean flooring, stairs to the first floor and doors to WC and two reception rooms.
Guest WC
Central heating radiator, dual flush WC, pedestal wash basin, extractor fan, spotlights and oak effect Karndean flooring.
Lounge
UPVC double glazed window, two central heating radiators, television point, polished limestone fireplace with recessed living flame gas fire, coving, UPVC double glazed sliding door to the rear and door to the utility.
Dining Room
UPVC double glazed window, central heating radiator, coving and spotlights.
Dining Kitchen
UPVC double glazed window with fitted shutters, central heating radiator, range of contemporary wall and base units with granite surfaces, island with coordinating units and worktop, breakfast bar, Stoves range cooker with seven ring gas hob, extractor hood, integrated dishwasher, enclosed boiler, grey slate Karndean flooring and double doors to reception room two.
Utility Room
Central heating radiator, stainless steel sink with mixer tap, grey slate Karndean flooring, door to the kitchen and UPVC double glazed frosted door to the rear.
First Floor
Landing
Velux window and doors to three bedrooms, bathroom and large storage cupboard.
Bedroom One
UPVC double glazed window, central heating radiator, newly fitted wardrobes and door to the en suite.
En-Suite Shower Room
A contemporary three-piece white suite with a large walk-in shower unit, low level WC, wash hand basin, storage cupboards, towel radiator, wall mounted mirror, fully tiled walls and flooring, underfloor electric heating, ceiling spotlights, extraction unit and UPVC double glazed side window
Bedroom Two
UPVC double glazed front window, central heating radiator and fitted wardrobes.
Bedroom Three
UPVC double glazed rear window, central heating radiator and fitted wardrobes.
Family Bathroom
UPVC double glazed frosted rear window, central heating radiator, low basin WC, vanity top wash basin, double panelled bath, electric feed shower unit, tiled elevations and Karndean flooring.
Outside
Studio
Double glazed bi-folding doors, power points, ceiling spot lights and ceiling window.
Parking & Gardens
Front - Driveway providing off road parking for several cars and gravel chipped bedding areas.
Rear - Indian stone paved patio with seating and BBQ area, bespoke outdoor entertainment area ideal for a hot tub area, bar and a studio.
