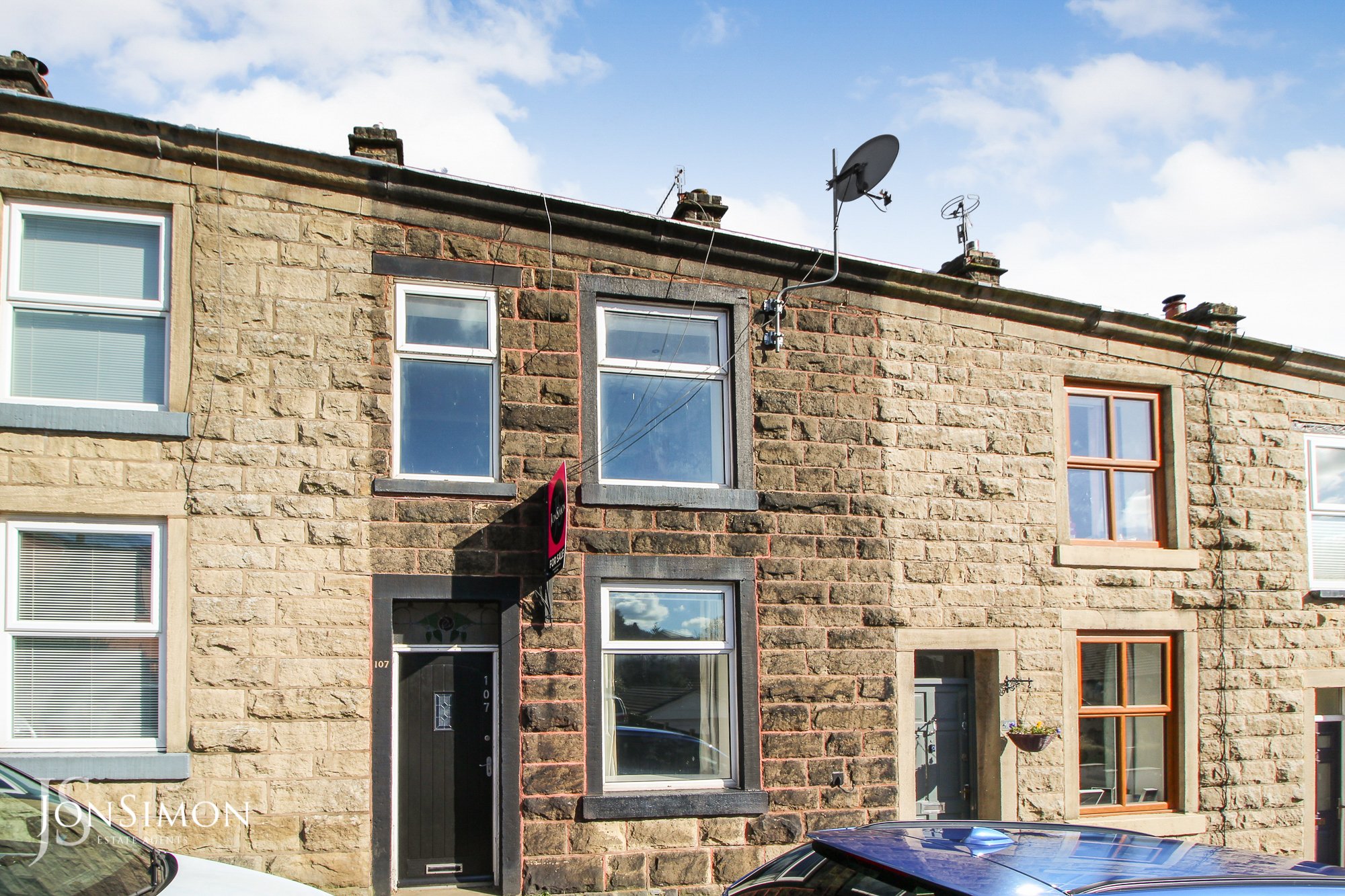Victoria Street, Bury
£168,000

Features
- A well presented two bedroom plus loft room mid stone terrace
- Found within walking distance of Ramsbottom town centre
- Spacious Reception Rooom
- Modern Dining Kitchen
- Two double bedrooms
- Loft conversion that could be used as a third sleeping area
- Modern Three Piece Bathroom
- Fully Double Glazed And Gas Central Heating
- Enclosed rear yard with out-building
- EPC Rating - E
- Freehold Property
- Touching distance of local amenities
- Viewing is a must and is strictly by appointment only
Full Description
Ground Floor
Lounge
UPVC double glazed window to the front, wood flooring, ceiling covings and a radiator.
Dining Kitchen
Impressive modern kitchen with a range of fitted wall and base units and a complimentary straight edge work surface. There is a one and half bowl sink and drainer, integrated oven and hob with extractor fan as well as ample space for further appliances. Splash back tiling to compliment and a UPVC double glazed window to the rear. There is also a large under stairs storage area used as a utility room.
Rear Porch
First Floor
Landing
Bedroom One
Two UPVC double glazed windows , radiator and a ceiling light point. Views over Holcombe Hill to the front.
Bedroom Two
UPVC double glazed window to the rear, radiator and a ceiling light point.
Family Bathroom
Fully fitted three piece bathroom suite comprising of a low level W/C, a pedestal wash hand basin and a panelled bath with shower over. There is full tiling to compliment, a ladder radiator and a UPVC double glazed window to the rear.
Second Floor
Loft Room
Potentially used as a third sleeping area and has a Velux window offering views over the local area.
Outside
Yard
Low maintenance rear yard with stone built out-building.