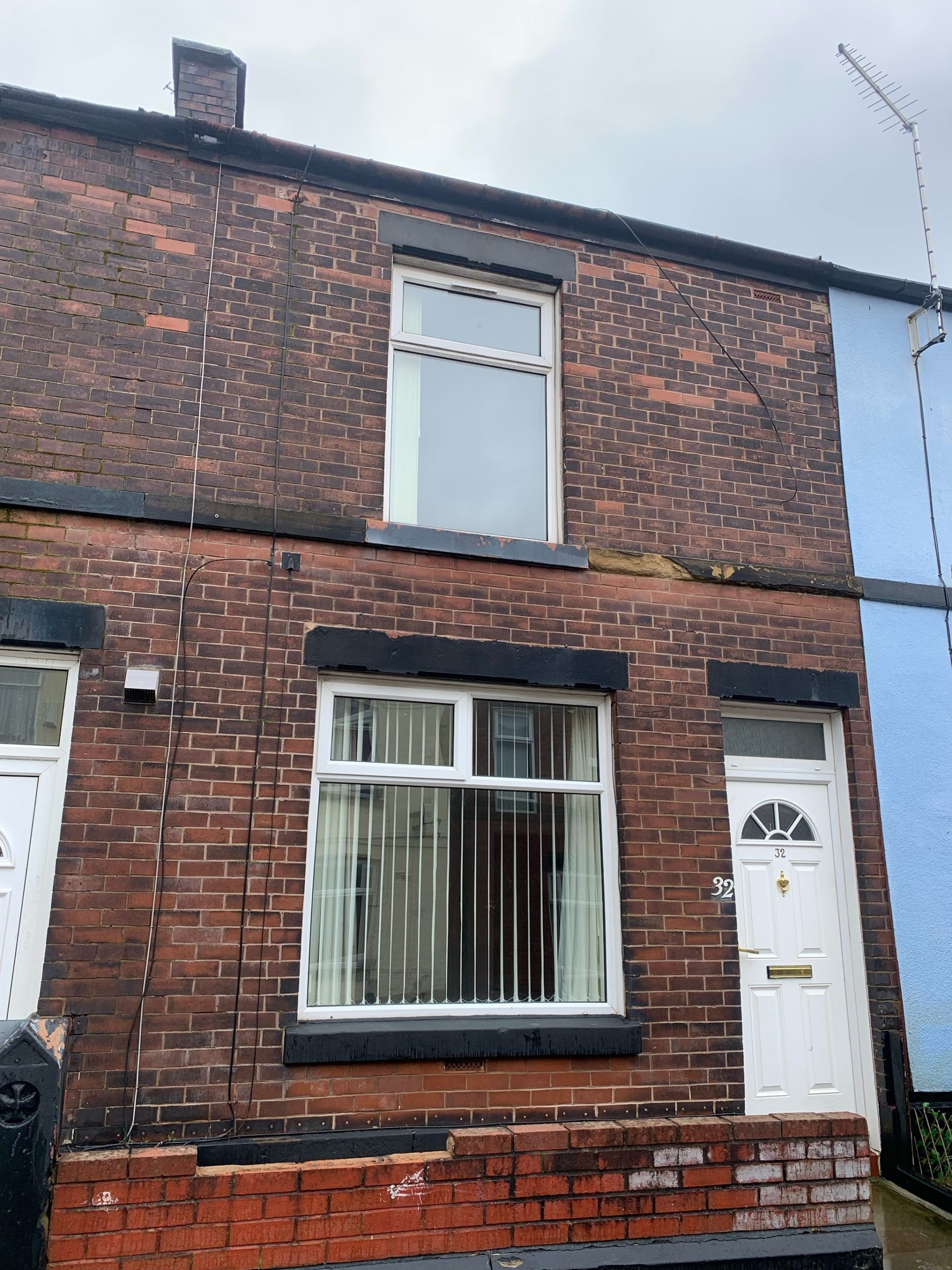Victoria Street, Radcliffe
£750 pcm

Full Description
Entrance Hallway
Lounge
14' 3" x 13' 9" (4.34m x 4.19m) with carpet, gas fire and feature fireplace, radiator and double glazed front window.
Kitchen/Diner
14' 2" x 8' 4" (4.32m x 2.55m) with a range of wall and base units with complimentary work surfaces, s/s sink and drainer, double glazed rear window, tile effect flooring, radiator and door leading to a utility room
Utility room
With electrics, side window and access to rear yard
Master Bedroom
10' 8" x 13' 1" (3.24m x 3.98m) with fitted wardrobes, double glazed front window carpet and radiator
Bedroom Two
7' 11" x 8' 7" (2.41m x 2.62m) with double glazed rear window, radiator and carpet
Bathroom
With a three piece white bathroom suite, comprising of panel bath with shower, ceramic wash hand basin and low level w/c. Part tiled walls, lino flooring, double glazed window and radiator
Rear Yard