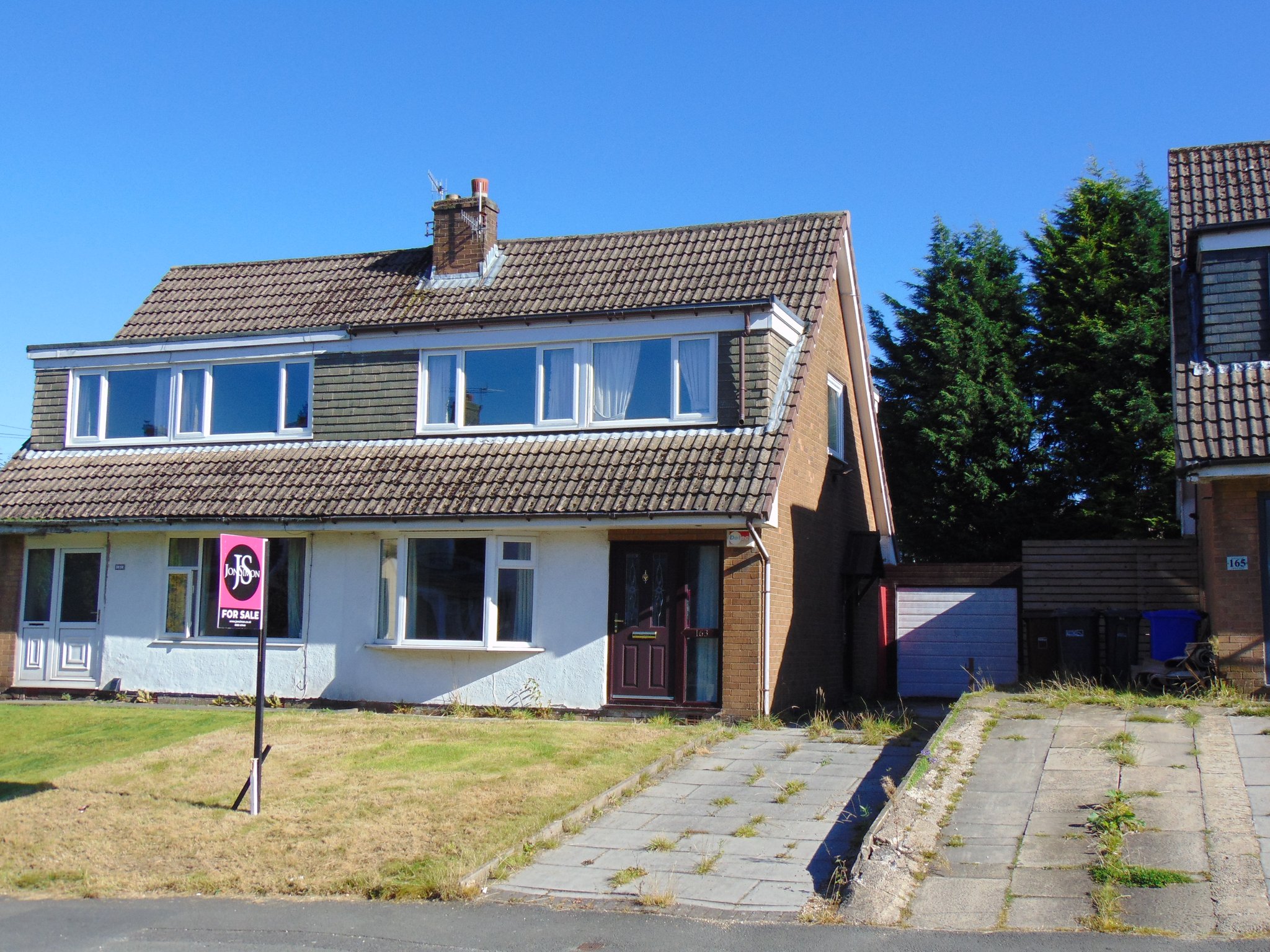Waidshouse Road, Nelson
£154,995

Features
- The perfect family home
- Offered for sale with no onward chain - vacant possession
- Semi detached accommodation
- Popular central location
- One 'sunshine' reception room
- Fitted kitchen
- Three first floor bedrooms
- Three piece bathroom suite
- Upvc double glazed throughout
- Warmed by gas central heating
- Well maintained gardens to the front and rear
- Driveway providing ample off road parking
- Detached garage
- EPC - D
- Early viewing is considered a must!
Full Description
Ground Floor
Entrance Hallway
with a Upvc door the front, staircase off leading to the first floor and access through to:
Sitting Room
14' 03" x 11' 0" (4.34m x 3.35m) a welcoming reception room with a feature chimney breast and fireplace, radiator and Upvc double glazed window to the front. Opening with:
Dining Area
9' 10" x 8' 04" (3.00m x 2.54m) with patio doors leading out into the garden and a radiator.
Kitchen
9' 06" x 8' 09" (2.90m x 2.67m) a fully fitted range of wall and base units that boast a complimentary rolled edge working surface thar incorporates a one and a half bowl composite sink and drainer. There is ample space for appliances, a Upvc double glazed window to the rear and door leading to outside.
First Floor
Bedroom One
11' 0" x 11' 03" (3.35m x 3.43m) having a range of fitted wardrobes with matching bedside tables, a Upvc double glazed window to the rear and a radiator.
Bedroom Two
11' 0" x 10' 02" (3.35m x 3.10m) a second double bedroom with a Upvc double glazed window to the front and a radiator.
Bedroom Three
7' 05" x 7' 04" (2.26m x 2.24m) with a Upvc double glazed window to the front and a radiator.
Bathroom
a fully fitted three piece suite comprising of a low level W/C, pedestal wash basin and a panelled bath with shower over. Tiled to compliment. Upvc double glazed window to the rear.
Outside
Garden
the property boasts well maintained gardens to the front and rear, with the rear garden boasting some mature planting and having enclosed panel fencing.
There is a driveway to the side which provides ample off road parking and leads to the detached garage.